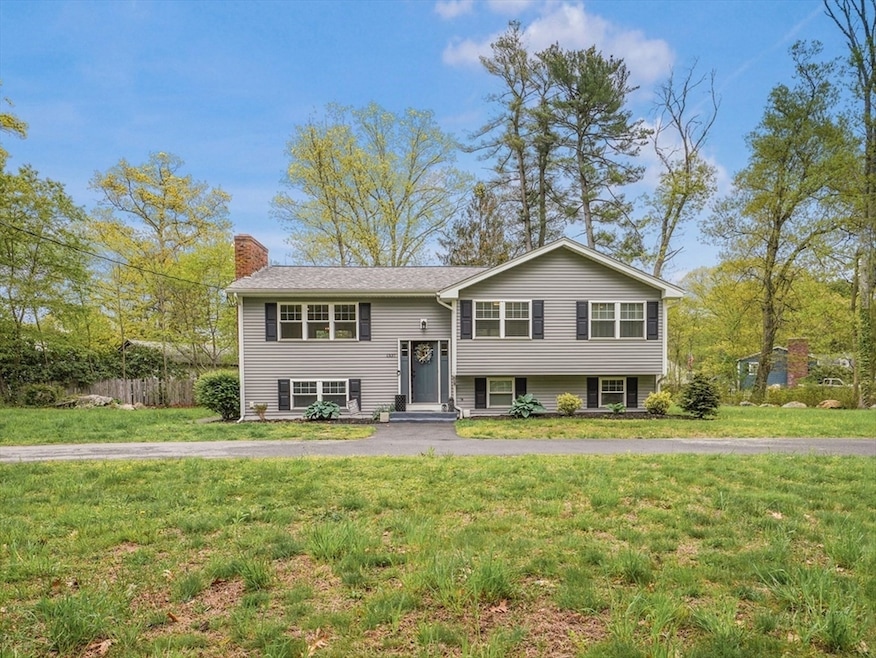
1337 Karen Rd North Dighton, MA 02764
Highlights
- Medical Services
- Property is near public transit
- Wood Flooring
- Deck
- Raised Ranch Architecture
- 2 Fireplaces
About This Home
As of June 2025Welcome to this beautifully maintained 3-bedroom, 2-bath raised ranch, ideally situated in one of Dighton's most desirable neighborhoods. This charming home offers central A/C, forced hot air heating, and an efficient tankless hot water system, along with two cozy wood-burning fireplaces—perfect for chilly New England nights. Inside, you'll find gleaming hardwood floors throughout, a modern kitchen with stainless steel appliances, granite countertops, and an open-concept living/dining area with sliders that lead to a spacious back deck—ideal for entertaining. The finished basement provides versatile additional living space, perfect for a family room, home office, in-law setup, or your own personal gym. Set on a generous corner lot, the property features a private backyard—a peaceful retreat for relaxing or hosting gatherings. With off-street parking, comfort, character, and a prime location, this home truly has it all! Open House: Saturday, May 10th from 12:00 PM – 2:00 PM.
Last Buyer's Agent
Shawnai Matos
Century 21 Signature Properties

Home Details
Home Type
- Single Family
Est. Annual Taxes
- $6,421
Year Built
- Built in 1967
Lot Details
- 0.44 Acre Lot
- Corner Lot
- Property is zoned R1
Home Design
- Raised Ranch Architecture
- Frame Construction
- Shingle Roof
- Concrete Perimeter Foundation
Interior Spaces
- 2 Fireplaces
- Washer and Gas Dryer Hookup
Kitchen
- Range
- Dishwasher
Flooring
- Wood
- Laminate
- Tile
Bedrooms and Bathrooms
- 3 Bedrooms
- 2 Full Bathrooms
Finished Basement
- Walk-Out Basement
- Basement Fills Entire Space Under The House
Parking
- 5 Car Parking Spaces
- Off-Street Parking
Outdoor Features
- Deck
- Rain Gutters
Location
- Property is near public transit
- Property is near schools
Utilities
- Forced Air Heating and Cooling System
- 1 Cooling Zone
- 1 Heating Zone
- Heating System Uses Natural Gas
- 200+ Amp Service
- Tankless Water Heater
- Private Sewer
Listing and Financial Details
- Assessor Parcel Number M:013 B:00124 L:00000,2799172
Community Details
Recreation
- Jogging Path
- Bike Trail
Additional Features
- No Home Owners Association
- Medical Services
Ownership History
Purchase Details
Home Financials for this Owner
Home Financials are based on the most recent Mortgage that was taken out on this home.Purchase Details
Home Financials for this Owner
Home Financials are based on the most recent Mortgage that was taken out on this home.Purchase Details
Home Financials for this Owner
Home Financials are based on the most recent Mortgage that was taken out on this home.Purchase Details
Similar Homes in North Dighton, MA
Home Values in the Area
Average Home Value in this Area
Purchase History
| Date | Type | Sale Price | Title Company |
|---|---|---|---|
| Deed | $570,000 | None Available | |
| Not Resolvable | $415,000 | None Available | |
| Not Resolvable | $125,000 | None Available | |
| Deed | $26,200 | -- |
Mortgage History
| Date | Status | Loan Amount | Loan Type |
|---|---|---|---|
| Open | $280,000 | Purchase Money Mortgage | |
| Closed | $280,000 | Purchase Money Mortgage | |
| Previous Owner | $315,000 | New Conventional | |
| Previous Owner | $14,339 | No Value Available |
Property History
| Date | Event | Price | Change | Sq Ft Price |
|---|---|---|---|---|
| 06/12/2025 06/12/25 | Sold | $570,000 | +11.8% | $351 / Sq Ft |
| 05/11/2025 05/11/25 | Pending | -- | -- | -- |
| 05/07/2025 05/07/25 | For Sale | $509,900 | +22.9% | $314 / Sq Ft |
| 09/04/2020 09/04/20 | Sold | $415,000 | +3.8% | $345 / Sq Ft |
| 07/14/2020 07/14/20 | Pending | -- | -- | -- |
| 07/12/2020 07/12/20 | For Sale | $399,850 | +219.9% | $332 / Sq Ft |
| 01/22/2020 01/22/20 | Sold | $125,000 | 0.0% | $104 / Sq Ft |
| 09/23/2019 09/23/19 | Pending | -- | -- | -- |
| 09/23/2019 09/23/19 | For Sale | $125,000 | -- | $104 / Sq Ft |
Tax History Compared to Growth
Tax History
| Year | Tax Paid | Tax Assessment Tax Assessment Total Assessment is a certain percentage of the fair market value that is determined by local assessors to be the total taxable value of land and additions on the property. | Land | Improvement |
|---|---|---|---|---|
| 2025 | $6,421 | $511,200 | $116,400 | $394,800 |
| 2024 | $6,309 | $461,200 | $116,400 | $344,800 |
| 2023 | $5,653 | $405,500 | $116,400 | $289,100 |
| 2022 | $5,404 | $378,200 | $113,400 | $264,800 |
| 2021 | $4,949 | $333,700 | $102,300 | $231,400 |
| 2020 | $3,773 | $251,900 | $114,400 | $137,500 |
| 2019 | $3,750 | $250,200 | $114,400 | $135,800 |
| 2018 | $3,445 | $231,700 | $97,000 | $134,700 |
| 2017 | $3,338 | $223,400 | $112,900 | $110,500 |
| 2016 | $3,337 | $219,100 | $116,300 | $102,800 |
| 2015 | $3,296 | $222,700 | $119,700 | $103,000 |
| 2014 | $3,297 | $216,500 | $119,700 | $96,800 |
Agents Affiliated with this Home
-
Ziad Nasrallah

Seller's Agent in 2025
Ziad Nasrallah
revolv Real Estate
(508) 965-1897
5 in this area
78 Total Sales
-
S
Buyer's Agent in 2025
Shawnai Matos
Century 21 Signature Properties
-
Nicholas Helgesen

Seller's Agent in 2020
Nicholas Helgesen
Better Living Real Estate, LLC
(508) 958-3232
2 in this area
88 Total Sales
Map
Source: MLS Property Information Network (MLS PIN)
MLS Number: 73371474
APN: DIGH-000013-000124






