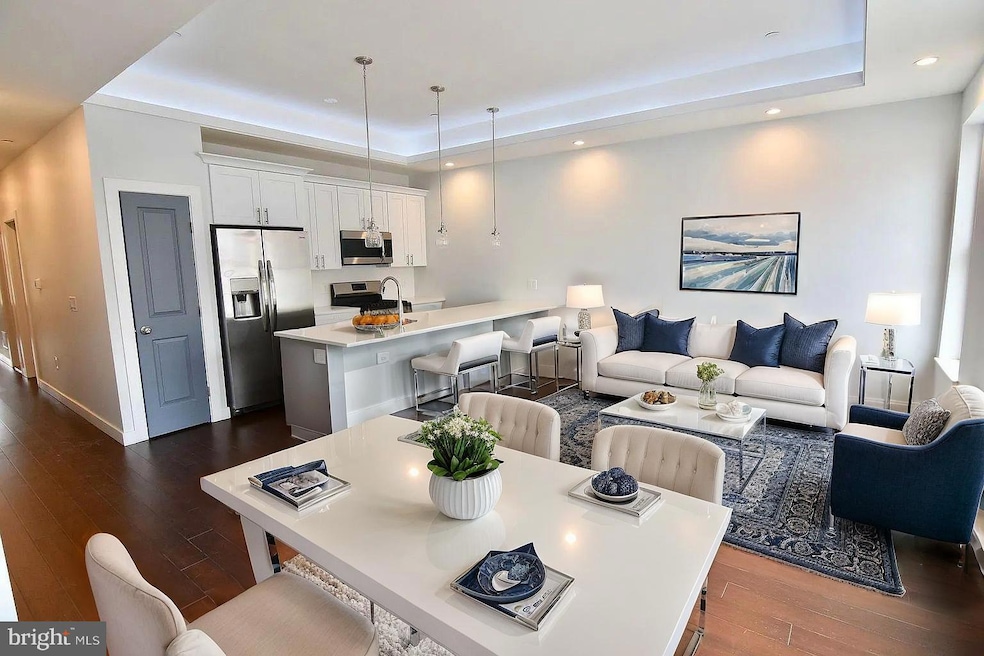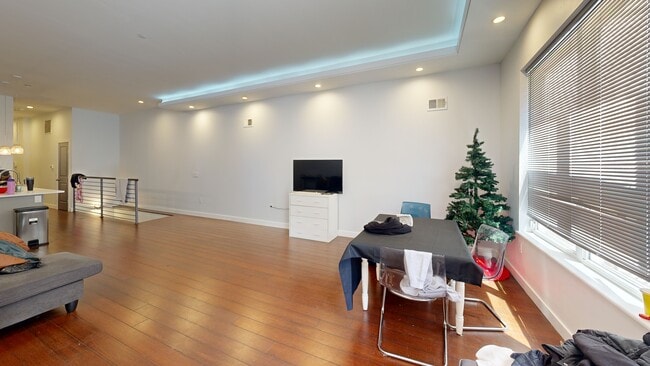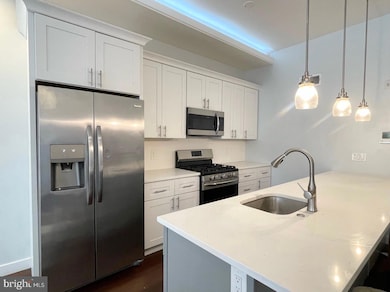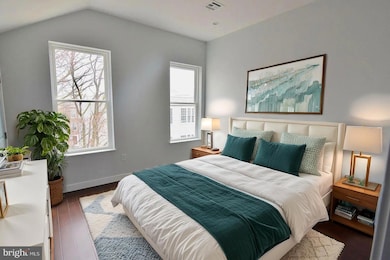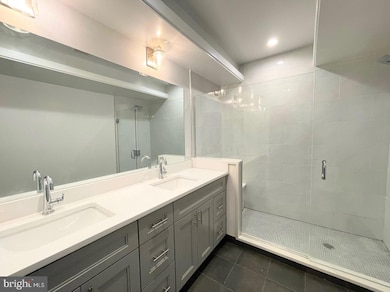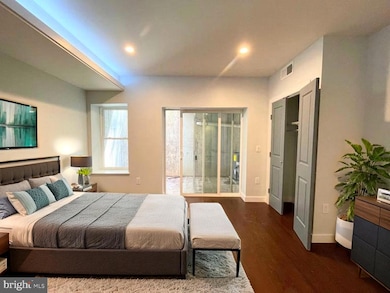
1337 N Franklin St Philadelphia, PA 19122
Ludlow NeighborhoodEstimated payment $5,289/month
Highlights
- New Construction
- Straight Thru Architecture
- Intercom
- Deck
- Engineered Wood Flooring
- 3-minute walk to Cruz Park - Power 99 Parks & Rec
About This Home
Modern elegance and strong investment potential come together in this stunning 2019-built triplex located in the heart of Philadelphia’s thriving Ludlow neighborhood. Spanning approximately 3,970 square feet, this multi-family property features three thoughtfully designed units with a total of 7 bedrooms and 7 bathrooms. Unit 1 is a spacious 3-bedroom, 3-bath bi-level apartment with a finished basement, private patio access from the lower level, and a private backyard—ideal for tenants seeking extra space and outdoor access. Unit 2 offers 2 bedrooms and 2 bathrooms across 1,200 square feet, while Unit 3 includes 2 bedrooms and 2 bathrooms within 1,070 square feet and exclusive access to a large roof deck with sweeping views of the city skyline.
Each apartment boasts high-end finishes including rich dark hardwood flooring, quartz countertops, double-sink vanities, and LED accent lighting running across the ceilings for added ambiance. The open-concept living rooms are flooded with natural light and provide ample space for entertaining or relaxing. All units are equipped with in-unit laundry, central air conditioning, gas heating, and modern fixtures throughout. The building also features a security camera system and intercom entry for added peace of mind. The exterior is finished in timeless brick, and the lot size is approximately 1,759 square feet. With on-street parking, a desirable location near Fishtown, Northern Liberties, and Temple University, and strong rental appeal, this turn-key triplex is a rare opportunity for an owner-occupant or investor looking to secure a high-quality asset in one of Philadelphia’s fastest-growing neighborhoods.
Listing Agent
(215) 510-0515 nati@level18realty.net Level 18 Realty Listed on: 05/29/2025
Property Details
Home Type
- Multi-Family
Est. Annual Taxes
- $2,432
Year Built
- Built in 2019 | New Construction
Lot Details
- 1,759 Sq Ft Lot
- Lot Dimensions are 22.00 x 81.00
- Property is in excellent condition
Home Design
- Triplex
- Straight Thru Architecture
- Brick Exterior Construction
- Advanced Framing
- Batts Insulation
- Fiberglass Roof
- Concrete Perimeter Foundation
- CPVC or PVC Pipes
- Masonry
Interior Spaces
- Ceiling height of 9 feet or more
Flooring
- Engineered Wood
- Ceramic Tile
Home Security
- Intercom
- Exterior Cameras
Utilities
- 90% Forced Air Heating and Cooling System
- Cooling System Utilizes Natural Gas
- 200+ Amp Service
- Natural Gas Water Heater
- Cable TV Available
Additional Features
- Halls are 36 inches wide or more
- Deck
Listing and Financial Details
- Tax Lot 141
- Assessor Parcel Number 141066400
Community Details
Overview
- 3 Units
- 4-Story Building
- Olde Kensington Subdivision
Building Details
- Insurance Expense $4,500
Matterport 3D Tour
Floorplans
Map
Home Values in the Area
Average Home Value in this Area
Tax History
| Year | Tax Paid | Tax Assessment Tax Assessment Total Assessment is a certain percentage of the fair market value that is determined by local assessors to be the total taxable value of land and additions on the property. | Land | Improvement |
|---|---|---|---|---|
| 2026 | $3,327 | $869,000 | $173,800 | $695,200 |
| 2025 | $3,327 | $869,000 | $173,800 | $695,200 |
| 2024 | $3,327 | $869,000 | $173,800 | $695,200 |
| 2023 | $3,327 | $792,200 | $237,660 | $554,540 |
| 2022 | $3,327 | $237,660 | $237,660 | $0 |
| 2021 | $927 | $0 | $0 | $0 |
| 2020 | $927 | $0 | $0 | $0 |
| 2019 | $927 | $0 | $0 | $0 |
| 2018 | $927 | $0 | $0 | $0 |
| 2017 | $927 | $0 | $0 | $0 |
| 2016 | $283 | $0 | $0 | $0 |
| 2015 | $271 | $0 | $0 | $0 |
| 2014 | -- | $20,200 | $20,200 | $0 |
| 2012 | -- | $5,952 | $5,952 | $0 |
Property History
| Date | Event | Price | List to Sale | Price per Sq Ft | Prior Sale |
|---|---|---|---|---|---|
| 08/25/2025 08/25/25 | Price Changed | $965,000 | -1.5% | $241 / Sq Ft | |
| 05/29/2025 05/29/25 | For Sale | $980,000 | +5197.3% | $245 / Sq Ft | |
| 01/15/2013 01/15/13 | Sold | $18,500 | -7.0% | -- | View Prior Sale |
| 12/10/2012 12/10/12 | Pending | -- | -- | -- | |
| 02/10/2012 02/10/12 | For Sale | $19,900 | -- | -- |
Purchase History
| Date | Type | Sale Price | Title Company |
|---|---|---|---|
| Interfamily Deed Transfer | $7,500 | None Available | |
| Deed | $18,500 | None Available | |
| Sheriffs Deed | $15,100 | -- |
About the Listing Agent

I have been working in the Philadelphia real estate market for 15 years, as a Realtor and now Broker of Record. I am also a managing partner of Santech Construction working to enhance the city landscape with new construction and quality renovations. With my network of connections and ability to anticipate various deals around the city, I am skilled in finding real estate investment opportunities. I look forward to the opportunity to work with you.
Netanel's Other Listings
Source: Bright MLS
MLS Number: PAPH2488106
APN: 141066400
- 1334 N 7th St
- 1336 N 7th St
- 1325 N Franklin St
- 1401 N 7th St
- 1403 N 7th St
- 1338 N Franklin St Unit C
- 1338 N Franklin St Unit B
- 1338 N Franklin St Unit A
- 1338 N Franklin St
- 938-40 N Marshall St Unit 3
- 614 W Master St Unit 1
- 1407 N 8th St Unit A2
- 1443 N Perth St
- 1447 N Franklin St
- 1238 N 6th St Unit B
- 1211 N Franklin St
- 1506 N 7th St Unit 1
- 623 W Girard Ave
- 621 W Girard Ave
- 619 W Girard Ave
- 1337 N Franklin St
- 1337 N Franklin St
- 1321 N Franklin St Unit A
- 1405 N 7th St Unit 3
- 1323 N 7th St Unit 2
- 1415 N 7th St Unit 3
- 1407 9 N 8th St Unit A1
- 1407 N 8th St Unit A2
- 1415 N 8th St Unit 10
- 1439 N Franklin St Unit B
- 1441 N 7th St Unit 3
- 1433 N 7th St Unit 4
- 720 W Thompson St
- 720 W Thompson St Unit 1B-207
- 720 W Thompson St Unit 1B-213
- 720 W Thompson St Unit 1B-211
- 720 W Thompson St Unit 2B-401
- 720 W Thompson St Unit 2B-301
- 720 W Thompson St Unit 1B-414
- 720 W Thompson St Unit 1B-510
