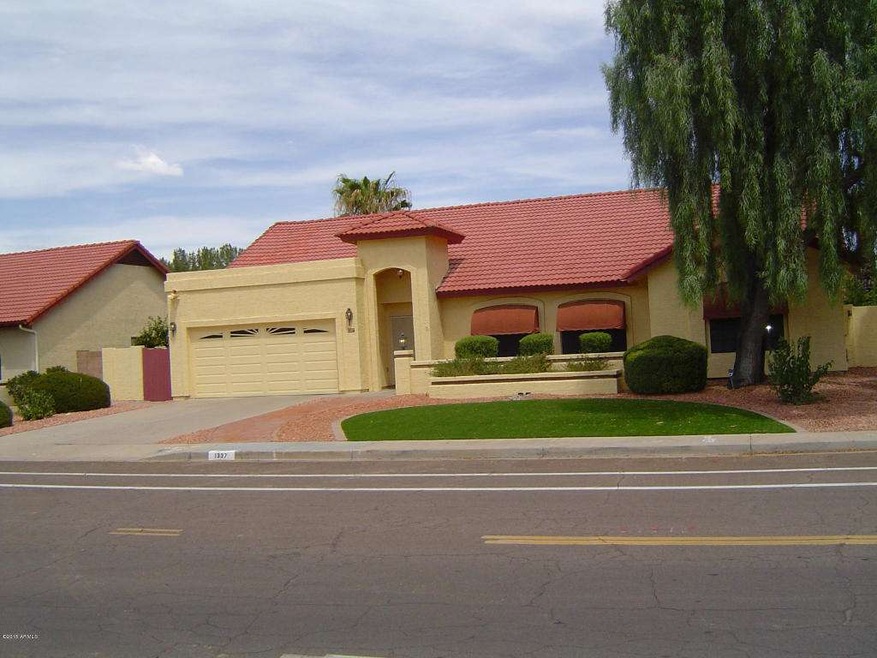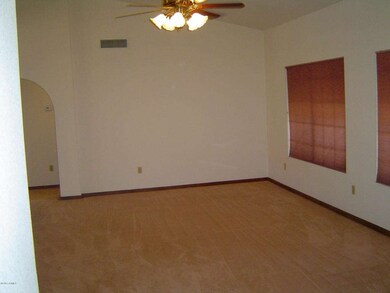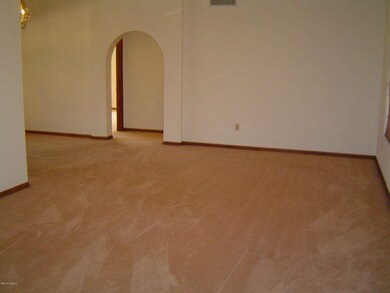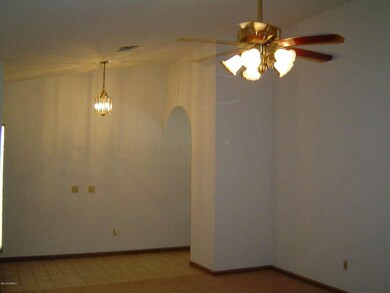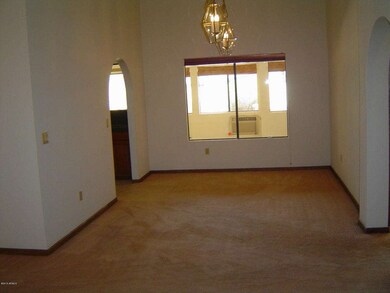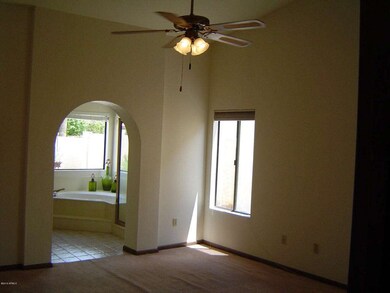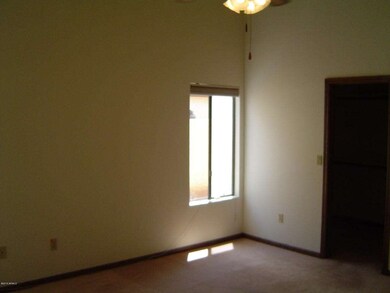
1337 N Lakeshore Dr Chandler, AZ 85226
West Chandler NeighborhoodHighlights
- Private Pool
- 0.22 Acre Lot
- Vaulted Ceiling
- Kyrene del Cielo Elementary School Rated A
- Clubhouse
- Granite Countertops
About This Home
As of June 2022A WONDERFUL HOME WITH A SPLIT BEDROOM FLOOR-PLAN THAT IS IN EXCELLENT CONDITION AND CAN BE MOVE IN READY OR IF A BUYER DESIRES RENOVATED TO THEIR LIKING. INTERIOR FEATURES GRANITE COUNTERTOPS, AN ADDED BONUS ROOM THAT IS PERMITTED BUT NOT INCLUDED IN THE TAX RECORD SQ FT. THE KITCHEN OVERLOOKS THE SPARKLING POOL. THE FAMILY ROOM FEATURES A REFACED FIREPLACE THAT HAS NEVER BEEN USED. THERE IS A WET BAR GREAT FOR ENTERTAINING. ONE A/C UNIT HAS BEEN REPLACED. THE FRONT YARD JUST HAD SYNTHETIC GRASS INSTALLED FOR EASY MAINTENANCE. BACKYARD HAS A GREAT SUN SHADE SET UP OFF THE POOL AREA TO RELAX UNDER ON THOSE HOT SUMMER DAYS THERE IS ALSO A LARGE GRASS AREA AND A GREAT GRAPE VINE. WALKING DISTANCE TO SCHOOLS AND PARKS. EASY ACCESS TO MULTIPLE FREEWAYS. MINUTES TO CHANDLER MALL AND DINING.
Last Agent to Sell the Property
Kent Gagon
West USA Realty License #SA514068000 Listed on: 07/11/2015
Home Details
Home Type
- Single Family
Est. Annual Taxes
- $2,473
Year Built
- Built in 1986
Lot Details
- 9,574 Sq Ft Lot
- Desert faces the front of the property
- Block Wall Fence
- Artificial Turf
- Front and Back Yard Sprinklers
- Sprinklers on Timer
- Grass Covered Lot
HOA Fees
- $45 Monthly HOA Fees
Parking
- 2 Car Garage
- Garage Door Opener
Home Design
- Wood Frame Construction
- Tile Roof
- Stucco
Interior Spaces
- 2,524 Sq Ft Home
- 1-Story Property
- Wet Bar
- Vaulted Ceiling
- Ceiling Fan
- Family Room with Fireplace
- Security System Owned
Kitchen
- Eat-In Kitchen
- Breakfast Bar
- Built-In Microwave
- Granite Countertops
Flooring
- Carpet
- Tile
Bedrooms and Bathrooms
- 4 Bedrooms
- Primary Bathroom is a Full Bathroom
- 3 Bathrooms
- Dual Vanity Sinks in Primary Bathroom
- Bathtub With Separate Shower Stall
Accessible Home Design
- No Interior Steps
Outdoor Features
- Private Pool
- Covered patio or porch
Schools
- Kyrene Del Cielo Elementary School
- Kyrene Aprende Middle School
- Corona Del Sol High School
Utilities
- Refrigerated Cooling System
- Cooling System Mounted To A Wall/Window
- Zoned Heating
- High Speed Internet
- Cable TV Available
Listing and Financial Details
- Tax Lot 98
- Assessor Parcel Number 301-62-823
Community Details
Overview
- Association fees include ground maintenance
- Corona Village Association, Phone Number (480) 987-0197
- Built by U.S. HOMES
- Corona Village 2 Lot 1 268 Tr A D Subdivision, Regency Floorplan
Amenities
- Clubhouse
- Recreation Room
Recreation
- Tennis Courts
- Community Pool
Ownership History
Purchase Details
Home Financials for this Owner
Home Financials are based on the most recent Mortgage that was taken out on this home.Purchase Details
Home Financials for this Owner
Home Financials are based on the most recent Mortgage that was taken out on this home.Purchase Details
Purchase Details
Similar Homes in the area
Home Values in the Area
Average Home Value in this Area
Purchase History
| Date | Type | Sale Price | Title Company |
|---|---|---|---|
| Warranty Deed | $700,000 | New Title Company Name | |
| Warranty Deed | $353,000 | American Title Svc Agency Ll | |
| Interfamily Deed Transfer | -- | None Available | |
| Quit Claim Deed | -- | -- |
Mortgage History
| Date | Status | Loan Amount | Loan Type |
|---|---|---|---|
| Open | $525,000 | New Conventional | |
| Previous Owner | $282,400 | New Conventional | |
| Previous Owner | $113,125 | New Conventional | |
| Previous Owner | $0 | Unknown | |
| Previous Owner | $219,100 | Credit Line Revolving |
Property History
| Date | Event | Price | Change | Sq Ft Price |
|---|---|---|---|---|
| 06/15/2022 06/15/22 | Sold | $700,000 | +4.6% | $255 / Sq Ft |
| 05/10/2022 05/10/22 | Pending | -- | -- | -- |
| 05/09/2022 05/09/22 | Price Changed | $669,000 | -1.6% | $244 / Sq Ft |
| 05/01/2022 05/01/22 | For Sale | $680,000 | +92.6% | $248 / Sq Ft |
| 09/14/2015 09/14/15 | Sold | $353,000 | -3.3% | $140 / Sq Ft |
| 08/01/2015 08/01/15 | Pending | -- | -- | -- |
| 07/11/2015 07/11/15 | For Sale | $365,000 | -- | $145 / Sq Ft |
Tax History Compared to Growth
Tax History
| Year | Tax Paid | Tax Assessment Tax Assessment Total Assessment is a certain percentage of the fair market value that is determined by local assessors to be the total taxable value of land and additions on the property. | Land | Improvement |
|---|---|---|---|---|
| 2025 | $2,840 | $36,560 | -- | -- |
| 2024 | $2,786 | $34,819 | -- | -- |
| 2023 | $2,786 | $53,010 | $10,600 | $42,410 |
| 2022 | $2,651 | $41,030 | $8,200 | $32,830 |
| 2021 | $2,796 | $38,400 | $7,680 | $30,720 |
| 2020 | $2,732 | $37,250 | $7,450 | $29,800 |
| 2019 | $2,652 | $35,900 | $7,180 | $28,720 |
| 2018 | $2,565 | $34,010 | $6,800 | $27,210 |
| 2017 | $2,444 | $32,560 | $6,510 | $26,050 |
| 2016 | $2,738 | $31,810 | $6,360 | $25,450 |
| 2015 | $2,527 | $28,920 | $5,780 | $23,140 |
Agents Affiliated with this Home
-

Seller's Agent in 2022
Ryland Wilkins
Kenneth James Realty
(480) 392-6982
2 in this area
44 Total Sales
-
D
Seller Co-Listing Agent in 2022
David Newman
Elite Partners
-
M
Buyer's Agent in 2022
Michelle Denton
Gentry Real Estate
(480) 750-9910
1 in this area
25 Total Sales
-
K
Seller's Agent in 2015
Kent Gagon
West USA Realty
-

Buyer's Agent in 2015
Shey Lamberty
West USA Realty
(602) 908-8706
2 in this area
44 Total Sales
Map
Source: Arizona Regional Multiple Listing Service (ARMLS)
MLS Number: 5306123
APN: 301-62-823
- 9433 S Stanley Place
- 4608 W Gail Dr
- 4606 W Park Ave Unit 1
- 1444 E Myrna Ln
- 4432 W Walton Way
- 4353 W Walton Way
- 3921 W Sheffield Ave
- 4280 W Dublin St
- 3921 W Jasper Dr
- 3962 W Roundabout Cir
- 9203 S Heather Dr
- 4820 W Shannon Ct
- 1020 E Caroline Ln
- 3821 W Barcelona Dr
- 4699 W Ivanhoe St
- 1454 E Calle de Arcos
- 3761 W Kent Dr
- 843 E Vera Ln
- 3763 W Park Ave
- 3740 W Kent Dr
