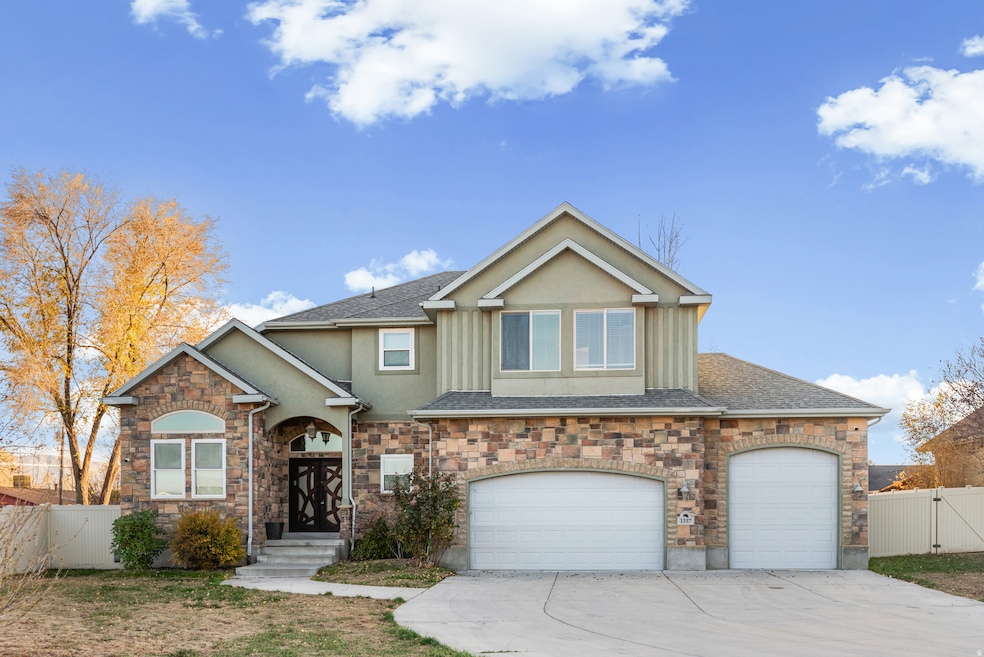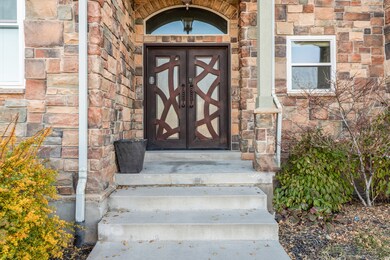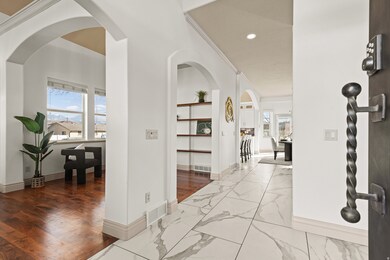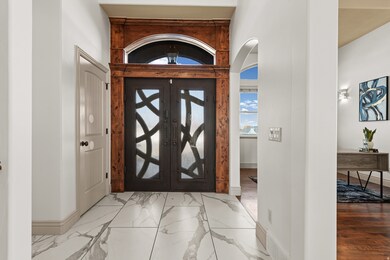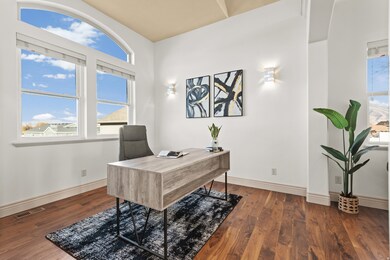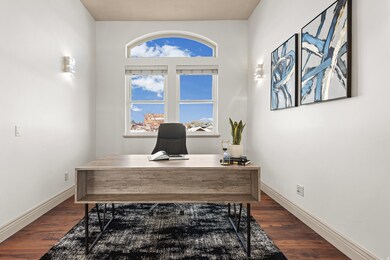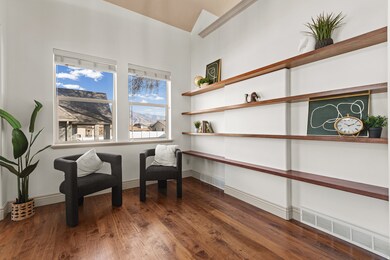1337 Natasha Cir Riverton, UT 84065
Estimated payment $5,253/month
Highlights
- Spa
- Mature Trees
- Secluded Lot
- Updated Kitchen
- Mountain View
- Vaulted Ceiling
About This Home
***OPEN HOUSE WEEKEND!! *** Three options for you to see it before its gone!! *** FRIDAY 11/14 From 4-7 PM, *** SATURDAY 11/15 from 4-6PM *** and ***SUNDAY 11/16 11-2PM *** COME ON BY *** Nestled in a quiet cul-de-sac in East Riverton, this custom 6-bed, 4-bath home blends luxury updates with everyday comfort. From the custom iron front door to the newly remodeled high-end kitchen featuring Bosch appliances, induction range, and quartz countertops, every detail is intentional. *** The main floor with 10 foot ceilings, flows effortlessly into spacious gathering areas, anchored by rich hardwood floors and designer finishes. *** Upstairs, the large primary suite offers a serene retreat with a soaking tub, euro-glass shower, and walk-in closet. *** The fully finished basement adds incredible versatility - with a recreation area, dedicated gym, and guest ensuite.*** Enjoy year-round living with comfort and style - even in Utah's winters! The backyard showcases a $50,000+ setup featuring an Arctic Swim Spa, motorized pergola, and low-maintenance Trex deck, all surrounded by thoughtfully placed garden boxes.*** Designed for four-season enjoyment, this private outdoor retreat blends luxury, wellness, and practicality for everyday living. *** The epoxy-coated 3-car garage with built-in storage keeps everything organized. With enough space for all the toys! *** Located minutes from I-15 , shopping, parks, and top-rated schools, this home combines refined style with a truly functional layout - the kind that simply feels right the moment you walk in. *** Home is hooked up to secondary water, so you can water all you want for less than $30/mo!***
Home Details
Home Type
- Single Family
Est. Annual Taxes
- $4,535
Year Built
- Built in 2004
Lot Details
- 10,454 Sq Ft Lot
- Cul-De-Sac
- Property is Fully Fenced
- Landscaped
- Secluded Lot
- Mature Trees
- Vegetable Garden
- Property is zoned Single-Family, 1114
Parking
- 3 Car Attached Garage
Home Design
- Stone Siding
- Asphalt
- Stucco
Interior Spaces
- 3,965 Sq Ft Home
- 3-Story Property
- Vaulted Ceiling
- Self Contained Fireplace Unit Or Insert
- Includes Fireplace Accessories
- Gas Log Fireplace
- Double Pane Windows
- Shades
- Blinds
- French Doors
- Entrance Foyer
- Smart Doorbell
- Great Room
- Mountain Views
- Basement Fills Entire Space Under The House
- Alarm System
- Gas Dryer Hookup
Kitchen
- Updated Kitchen
- Built-In Oven
- Gas Oven
- Gas Range
- Microwave
- Bosch Dishwasher
- Portable Dishwasher
- Disposal
Flooring
- Wood
- Carpet
- Tile
Bedrooms and Bathrooms
- 6 Bedrooms
- Walk-In Closet
- Hydromassage or Jetted Bathtub
- Bathtub With Separate Shower Stall
Eco-Friendly Details
- Reclaimed Water Irrigation System
Outdoor Features
- Spa
- Covered Patio or Porch
- Separate Outdoor Workshop
Schools
- Rosamond Elementary School
- Oquirrh Hills Middle School
- Riverton High School
Utilities
- Central Heating and Cooling System
- Natural Gas Connected
Community Details
- No Home Owners Association
- Ark Subdivision
Listing and Financial Details
- Assessor Parcel Number 27-27-226-057
Map
Home Values in the Area
Average Home Value in this Area
Tax History
| Year | Tax Paid | Tax Assessment Tax Assessment Total Assessment is a certain percentage of the fair market value that is determined by local assessors to be the total taxable value of land and additions on the property. | Land | Improvement |
|---|---|---|---|---|
| 2025 | $895 | $905,400 | $205,800 | $699,600 |
| 2024 | $895 | $890,200 | $202,100 | $688,100 |
| 2023 | $895 | $710,900 | $187,100 | $523,800 |
| 2022 | $4,535 | $725,900 | $183,400 | $542,500 |
| 2021 | $3,943 | $561,900 | $137,600 | $424,300 |
| 2020 | $3,660 | $486,300 | $123,300 | $363,000 |
| 2019 | $3,694 | $482,500 | $112,100 | $370,400 |
| 2018 | $3,539 | $455,200 | $112,100 | $343,100 |
| 2017 | $3,362 | $421,400 | $112,100 | $309,300 |
| 2016 | $3,213 | $386,400 | $103,000 | $283,400 |
| 2015 | $3,207 | $373,900 | $104,800 | $269,100 |
| 2014 | $3,075 | $351,500 | $99,900 | $251,600 |
Property History
| Date | Event | Price | List to Sale | Price per Sq Ft |
|---|---|---|---|---|
| 11/13/2025 11/13/25 | For Sale | $925,000 | -- | $233 / Sq Ft |
Purchase History
| Date | Type | Sale Price | Title Company |
|---|---|---|---|
| Warranty Deed | -- | Fnt Draper Fntic | |
| Special Warranty Deed | -- | None Available | |
| Warranty Deed | -- | Integrated Title Ins Svcs | |
| Warranty Deed | -- | Integrated Title Ins Svcs | |
| Warranty Deed | -- | Integrated Title Ins Svcs | |
| Warranty Deed | -- | Integrated Title Ins Svcs |
Mortgage History
| Date | Status | Loan Amount | Loan Type |
|---|---|---|---|
| Open | $875,000 | VA | |
| Previous Owner | $85,000 | Fannie Mae Freddie Mac | |
| Previous Owner | $352,000 | Construction |
Source: UtahRealEstate.com
MLS Number: 2122776
APN: 27-27-226-057-0000
- 11860 S Alysum Cir
- 12073 S Moonwalk Cir
- 1184 W Margaret Rose Dr
- 1410 W 12115 S
- 11694 Stone Crest Cir
- 1074 Wind Chime Cir
- 1208 W Groves Crest Dr
- 1611 W Laurel Chase Dr
- 12207 Margaret Park Dr
- 1481 Midas Creek Dr
- 12091 S Lampton View Dr
- 11664 S Lampton View Dr
- 11527 S Temple Dr
- 11515 S Temple Dr
- 1583 W Andover Rd
- 1172 Country Ridge Dr
- 11513 S Andover Rd
- 11622 S Halcom Dr Unit 601
- 1592 W Andover Rd
- 12294 S 1490 W
- 11618 S Old Cedar Dr
- 12674 S Sienna Meadows Way
- 2631 W Alice Springs Rd
- 11338 S 2700 W Unit basement apartment
- 10991 S Birch Creek Rd
- 11065 S Sterling View Dr
- 936 River Stone Way
- 420 W Cadbury Dr
- 10668 S Monica Ridge Way
- 1844 W South Jordan Pkwy
- 12358 S Pony Express Rd
- 12558 S Pony Express Rd
- 11251 S State St
- 604 W Park Presidio Way
- 10428 S Jordan Gateway
- 292 W Galena Park Blvd
- 13601 S 600 W
- 461 W 13490 S
- 10715 S Auto Mall Dr
- 10369 S 2840 W
