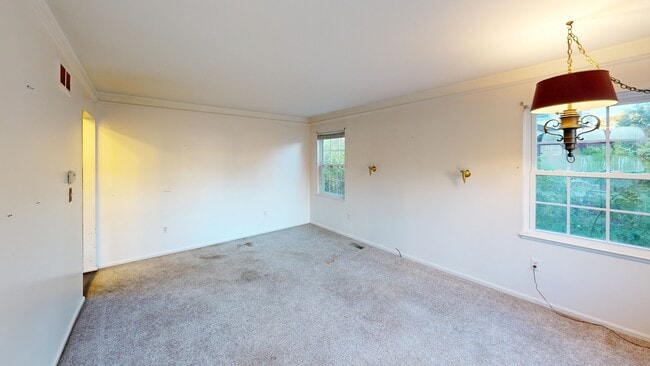
$385,000 Sold Sep 26, 2025
- 4 Beds
- 3 Baths
- 2,304 Sq Ft
- 13296 Torrey Rd
- Fenton, MI
Discover the perfect blend of comfort and convenience in this stunning 4-bedroom, 3-bath ranch in Fenton, just a stone’s throw from Lake Fenton public access. Set on nearly an acre of beautifully landscaped grounds, this home boasts mature trees, a private wooded backdrop, and a charming semi-circle driveway for an impressive first impression. Inside, you’ll find a spacious living area with a
Ashley Provenzola Tremaine Real Estate






