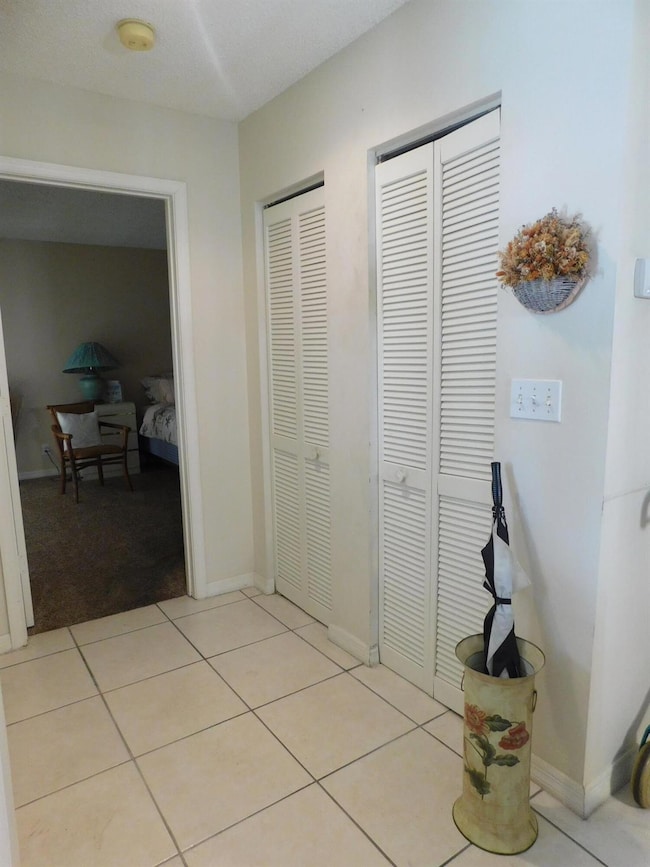
1337 Peppertree Trail Fort Pierce, FL 34950
2
Beds
2
Baths
1,280
Sq Ft
1,448
Sq Ft Lot
Highlights
- Clubhouse
- Separate Shower in Primary Bathroom
- Patio
- Community Pool
- Walk-In Closet
- Ceramic Tile Flooring
About This Home
As of February 2025Extremely motivated Seller says MAKE AN OFFER! Split floor plan two bedroom, two bathroom unit with 1,258 sq. ft. air conditioned living area. Large screened courtyard with plenty of room for entertaining. Only a short walking distance to enjoy the pool.
Last Agent to Sell the Property
Tubeck Realty Inc License #651395 Listed on: 07/08/2024
Home Details
Home Type
- Single Family
Est. Annual Taxes
- $357
Year Built
- Built in 1986
Lot Details
- 1,448 Sq Ft Lot
- Property is zoned Planne
HOA Fees
- $599 Monthly HOA Fees
Home Design
- Villa
- Shingle Roof
- Composition Roof
Interior Spaces
- 1,280 Sq Ft Home
- 1-Story Property
- Combination Dining and Living Room
- Fire and Smoke Detector
- Washer and Dryer
Kitchen
- Electric Range
- Dishwasher
Flooring
- Carpet
- Ceramic Tile
Bedrooms and Bathrooms
- 2 Bedrooms
- Split Bedroom Floorplan
- Walk-In Closet
- 2 Full Bathrooms
- Separate Shower in Primary Bathroom
Parking
- Guest Parking
- Assigned Parking
Outdoor Features
- Patio
Utilities
- Central Heating and Cooling System
- Electric Water Heater
- Cable TV Available
Listing and Financial Details
- Assessor Parcel Number 241680300560005
- Seller Considering Concessions
Community Details
Overview
- Association fees include management, common areas, insurance, pool(s), trash
- Longwood Village Phase 1 Subdivision
Amenities
- Clubhouse
Recreation
- Community Pool
- Trails
Ownership History
Date
Name
Owned For
Owner Type
Purchase Details
Closed on
Sep 10, 2013
Sold by
Sommers Wallace D and Sommers Jane A
Bought by
Dahms Susan J
Current Estimated Value
Similar Homes in Fort Pierce, FL
Create a Home Valuation Report for This Property
The Home Valuation Report is an in-depth analysis detailing your home's value as well as a comparison with similar homes in the area
Home Values in the Area
Average Home Value in this Area
Purchase History
| Date | Type | Sale Price | Title Company |
|---|---|---|---|
| Warranty Deed | $54,900 | Ally Parker Brown Title Insu |
Source: Public Records
Property History
| Date | Event | Price | Change | Sq Ft Price |
|---|---|---|---|---|
| 02/06/2025 02/06/25 | Sold | $145,000 | -6.5% | $113 / Sq Ft |
| 02/04/2025 02/04/25 | Pending | -- | -- | -- |
| 01/03/2025 01/03/25 | For Sale | $155,000 | +6.9% | $121 / Sq Ft |
| 12/28/2024 12/28/24 | Off Market | $145,000 | -- | -- |
| 12/17/2024 12/17/24 | Price Changed | $155,000 | -6.0% | $121 / Sq Ft |
| 12/10/2024 12/10/24 | Price Changed | $164,900 | -2.9% | $129 / Sq Ft |
| 11/08/2024 11/08/24 | Price Changed | $169,900 | -5.6% | $133 / Sq Ft |
| 10/03/2024 10/03/24 | Price Changed | $179,900 | -2.7% | $141 / Sq Ft |
| 08/09/2024 08/09/24 | Price Changed | $184,900 | -2.6% | $144 / Sq Ft |
| 07/09/2024 07/09/24 | For Sale | $189,900 | -- | $148 / Sq Ft |
Source: BeachesMLS
Tax History Compared to Growth
Tax History
| Year | Tax Paid | Tax Assessment Tax Assessment Total Assessment is a certain percentage of the fair market value that is determined by local assessors to be the total taxable value of land and additions on the property. | Land | Improvement |
|---|---|---|---|---|
| 2024 | $458 | $51,081 | -- | -- |
| 2023 | $458 | $49,594 | $0 | $0 |
| 2022 | $436 | $48,150 | $0 | $0 |
| 2021 | $422 | $46,748 | $0 | $0 |
| 2020 | $413 | $46,103 | $0 | $0 |
| 2019 | $399 | $45,067 | $0 | $0 |
| 2018 | $360 | $44,227 | $0 | $0 |
| 2017 | $349 | $66,600 | $0 | $66,600 |
| 2016 | $340 | $56,100 | $0 | $56,100 |
| 2015 | $342 | $49,600 | $0 | $49,600 |
| 2014 | $460 | $41,800 | $0 | $0 |
Source: Public Records
Agents Affiliated with this Home
-

Seller's Agent in 2025
Anita Tubeck
Tubeck Realty Inc
(772) 519-0455
5 in this area
91 Total Sales
Map
Source: BeachesMLS
MLS Number: R11002638
APN: 24-16-803-0053-0004
Nearby Homes
- 1402 Nebraska Ave Unit 3B
- 1603 Laurel Leaf Ln Unit A
- 1302 Nebraska Ave Unit 1
- 1439 Captains Walk Unit 20D
- 1433 Captains Walk Unit 18D
- 1563 Pheasant Walk Unit C
- 1431 Captains Walk Unit 17D
- 1458 N Lawnwood Cir Unit 28B
- 1458 N Lawnwood Cir Unit 23a
- 1458 N Lawnwood Cir Unit 29a
- 1458 N Lawnwood Cir Unit 29C
- 1458 N Lawnwood Cir Unit 27c
- 1713 Mariners Cove Unit 7C
- 1506 N Lawnwood Cir
- 901 Ohio Ave
- 2002 S 10th St Unit D
- 2002 S 10th St Unit C
- 2001 Oleander Blvd Unit C
- 1508 Indiana Ave
- 1206 S 10th St






