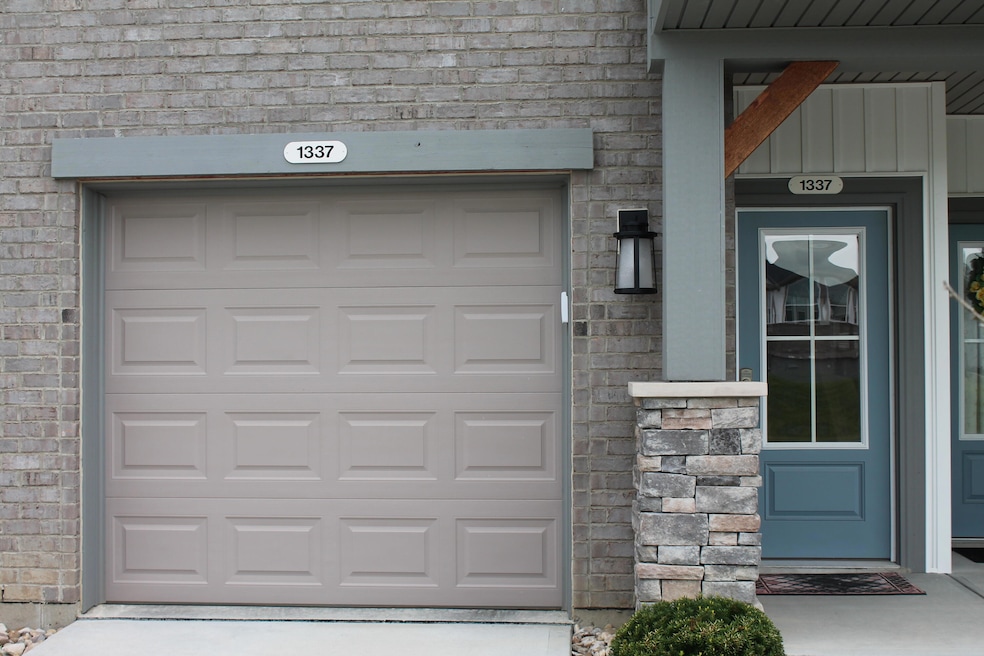PENDING
$6K PRICE DROP
1337 Retriever Way Florence, KY 41042
Estimated payment $1,875/month
Total Views
11,032
2
Beds
2
Baths
1,314
Sq Ft
$205
Price per Sq Ft
Highlights
- Open Floorplan
- Clubhouse
- Contemporary Architecture
- Erpenbeck Elementary School Rated A
- Deck
- Property is near public transit
About This Home
Taos A model from Drees only 2 years young! Model quality 2 bedroom 2 FULL bath condo! Private entry garage. Neutral color palate. Pool view!
Property Details
Home Type
- Condominium
Est. Annual Taxes
- $2,422
Year Built
- Built in 2023
HOA Fees
Parking
- 1 Car Garage
- Front Facing Garage
- Garage Door Opener
- Parking Garage Space
Home Design
- Contemporary Architecture
- Entry on the 1st floor
- Brick Exterior Construction
- Poured Concrete
- Asphalt Roof
- Stone
Interior Spaces
- 1,314 Sq Ft Home
- 1-Story Property
- Open Floorplan
- High Ceiling
- Insulated Windows
- Panel Doors
- Family Room
- Dining Room
- Garage Access
Kitchen
- Eat-In Kitchen
- Electric Range
- Microwave
- Dishwasher
- Stainless Steel Appliances
- Kitchen Island
Bedrooms and Bathrooms
- 2 Bedrooms
- Walk-In Closet
- 2 Full Bathrooms
Laundry
- Laundry on main level
- Electric Dryer Hookup
Outdoor Features
- Balcony
- Deck
Location
- Property is near public transit
Schools
- Erpenbeck Elementary School
- Ockerman Middle School
- Boone County High School
Utilities
- Central Air
- Heat Pump System
- 220 Volts
Listing and Financial Details
- Assessor Parcel Number 062.01-44-002.04
Community Details
Overview
- Rentz Association, Phone Number (859) 581-4815
- Towne Association, Phone Number (859) 581-5858
Amenities
- Clubhouse
Recreation
- Community Pool
Pet Policy
- Pets Allowed
Map
Create a Home Valuation Report for This Property
The Home Valuation Report is an in-depth analysis detailing your home's value as well as a comparison with similar homes in the area
Home Values in the Area
Average Home Value in this Area
Tax History
| Year | Tax Paid | Tax Assessment Tax Assessment Total Assessment is a certain percentage of the fair market value that is determined by local assessors to be the total taxable value of land and additions on the property. | Land | Improvement |
|---|---|---|---|---|
| 2024 | $2,422 | $259,800 | $0 | $259,800 |
Source: Public Records
Property History
| Date | Event | Price | Change | Sq Ft Price |
|---|---|---|---|---|
| 09/11/2025 09/11/25 | Pending | -- | -- | -- |
| 09/03/2025 09/03/25 | Price Changed | $269,000 | -2.2% | $205 / Sq Ft |
| 08/01/2025 08/01/25 | For Sale | $275,000 | +5.9% | $209 / Sq Ft |
| 05/30/2023 05/30/23 | Sold | $259,768 | 0.0% | $198 / Sq Ft |
| 04/19/2023 04/19/23 | Pending | -- | -- | -- |
| 12/07/2022 12/07/22 | For Sale | $259,768 | -- | $198 / Sq Ft |
Source: Northern Kentucky Multiple Listing Service
Source: Northern Kentucky Multiple Listing Service
MLS Number: 634952
APN: 062.01-44-002.04
Nearby Homes
- 2246 Jackson Ct Unit 103
- 1305 Rubyhill Ln
- 2030 Stonewall Trail
- 1616 Ashley Ct Unit 303
- 1460 Taramore Dr
- 1680 Trace Dr
- 9807 Cherbourg Dr
- 1974 Prosperity Ct
- 38 Rio Grande Cir Unit 2
- 1950 Prosperity Ct
- 9190 Royal Oak Ln
- 2200 Esplanade St
- 9514 Lacroisette St
- 9518 Lacroisette St
- 9522 Lacroisette St
- 9526 Lacroisette St
- ASTORIA Plan at Retreat at Union Promenade
- WAVERLY II Plan at Retreat at Union Promenade
- MEDFORD II Plan at Retreat at Union Promenade
- VENTURA Plan at Retreat at Union Promenade







