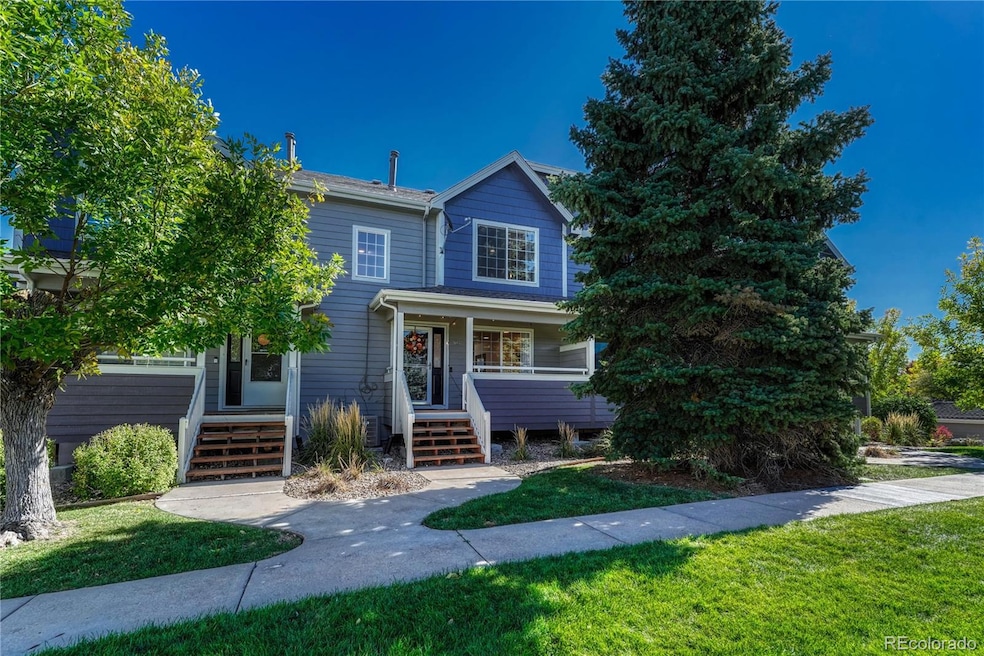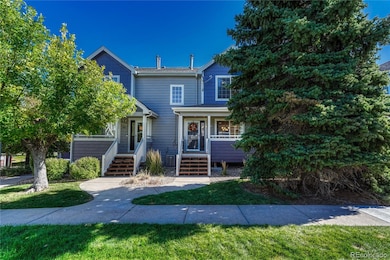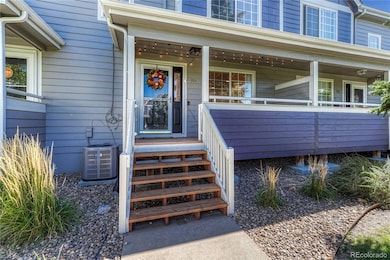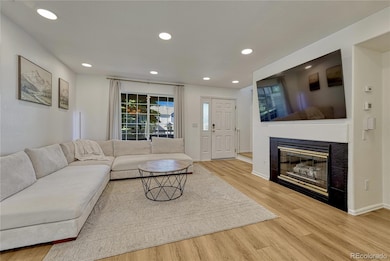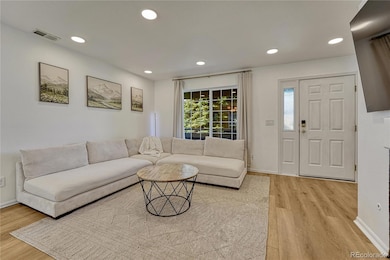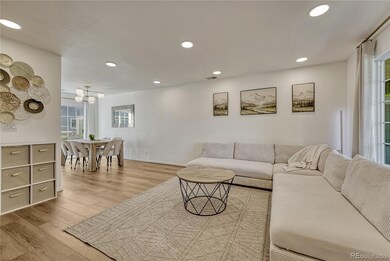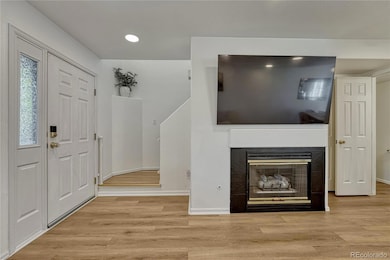1337 S Danube Ct Unit 103 Aurora, CO 80017
Side Creek NeighborhoodEstimated payment $2,536/month
Highlights
- Fitness Center
- No Units Above
- Primary Bedroom Suite
- Indoor Pool
- Located in a master-planned community
- Clubhouse
About This Home
Impeccably updated and move-in ready, this beautifully maintained condo combines modern comfort with thoughtful upgrades throughout. Step inside to an open and inviting main level featuring brand-new flooring, fresh interior paint, and a seamless flow between the living, dining, and kitchen spaces. The living room boasts new recessed lighting on dimmers for perfect ambiance, while the dining area sparkles under a new chandelier.
The remodeled kitchen is complete with new recessed lighting, stainless-steel appliances (refrigerator, dishwasher, and microwave), a new farmhouse sink and faucet, updated plumbing, and a lighted built-in pantry for extra storage. Upstairs, the serene primary suite includes a custom accent wall, recessed lighting, and a refreshed ensuite bath with new gold fixtures, and faucet. The secondary bedroom also features recessed lighting and a fully updated private bath with new fixtures, and Kohler toilet.
Additional highlights include a cozy fireplace for those cool Colorado evenings and recently replaced furnace and A/C for year-round comfort. Step outside to relax or entertain on the covered front deck overlooking the expansive, beautifully maintained community green space.
The 2-car garage shines with new recessed lighting, fresh ceiling paint, and abundant overhead storage. Even the laundry room has been upgraded with a new washer and custom shelving. Ring security at both entrances, and weatherized doors add comfort and peace of mind. Truly one of the most exceptional homes in the entire community! Welcome Home!
Listing Agent
Realty One Group Elevations, LLC Brokerage Email: krodelteam@gmail.com,720-326-7177 License #100040896 Listed on: 10/17/2025

Townhouse Details
Home Type
- Townhome
Est. Annual Taxes
- $2,126
Year Built
- Built in 1997 | Remodeled
Lot Details
- No Units Above
- No Units Located Below
- Two or More Common Walls
- West Facing Home
- Landscaped
HOA Fees
- $426 Monthly HOA Fees
Parking
- 2 Car Attached Garage
Home Design
- Entry on the 1st floor
- Slab Foundation
- Frame Construction
- Composition Roof
- Wood Siding
Interior Spaces
- 2-Story Property
- Smart Doorbell
- Living Room with Fireplace
- Dining Room
- Vinyl Flooring
- Finished Basement
- Partial Basement
Kitchen
- Oven
- Range
- Microwave
- Dishwasher
- Laminate Countertops
- Disposal
Bedrooms and Bathrooms
- 2 Bedrooms
- Primary Bedroom Suite
- En-Suite Bathroom
Laundry
- Laundry Room
- Dryer
- Washer
Outdoor Features
- Indoor Pool
- Balcony
- Deck
- Covered Patio or Porch
Schools
- Side Creek Elementary School
- Mrachek Middle School
- Rangeview High School
Utilities
- Forced Air Heating and Cooling System
- Gas Water Heater
Additional Features
- Smoke Free Home
- Ground Level
Listing and Financial Details
- Exclusions: Seller's personal property
- Assessor Parcel Number 033978897
Community Details
Overview
- Association fees include insurance, ground maintenance, maintenance structure, sewer, snow removal, trash, water
- Acm Association, Phone Number (303) 233-4646
- Louisiana Purchase Subdivision
- Located in a master-planned community
- Greenbelt
Amenities
- Clubhouse
Recreation
- Tennis Courts
- Fitness Center
- Community Pool
- Community Spa
Pet Policy
- Dogs and Cats Allowed
Map
Home Values in the Area
Average Home Value in this Area
Tax History
| Year | Tax Paid | Tax Assessment Tax Assessment Total Assessment is a certain percentage of the fair market value that is determined by local assessors to be the total taxable value of land and additions on the property. | Land | Improvement |
|---|---|---|---|---|
| 2024 | $2,062 | $22,190 | -- | -- |
| 2023 | $2,062 | $22,190 | $0 | $0 |
| 2022 | $1,838 | $18,306 | $0 | $0 |
| 2021 | $1,897 | $18,306 | $0 | $0 |
| 2020 | $1,885 | $18,104 | $0 | $0 |
| 2019 | $1,875 | $18,104 | $0 | $0 |
| 2018 | $1,663 | $15,725 | $0 | $0 |
| 2017 | $1,446 | $15,725 | $0 | $0 |
| 2016 | $1,136 | $12,091 | $0 | $0 |
| 2015 | $1,096 | $12,091 | $0 | $0 |
| 2014 | $674 | $7,156 | $0 | $0 |
| 2013 | -- | $9,810 | $0 | $0 |
Property History
| Date | Event | Price | List to Sale | Price per Sq Ft | Prior Sale |
|---|---|---|---|---|---|
| 10/17/2025 10/17/25 | For Sale | $367,500 | +3.5% | $223 / Sq Ft | |
| 07/28/2023 07/28/23 | Sold | $355,000 | +1.7% | $324 / Sq Ft | View Prior Sale |
| 06/24/2023 06/24/23 | For Sale | $349,000 | -- | $318 / Sq Ft |
Purchase History
| Date | Type | Sale Price | Title Company |
|---|---|---|---|
| Warranty Deed | $355,000 | Meridian Title & Escrow | |
| Warranty Deed | $265,000 | Capital Title | |
| Warranty Deed | $128,500 | Chicago Title Co | |
| Warranty Deed | $125,000 | Security Title |
Mortgage History
| Date | Status | Loan Amount | Loan Type |
|---|---|---|---|
| Open | $13,942 | New Conventional | |
| Open | $348,570 | FHA | |
| Previous Owner | $271,095 | VA | |
| Previous Owner | $126,172 | FHA | |
| Previous Owner | $122,735 | FHA |
Source: REcolorado®
MLS Number: 9757268
APN: 1975-22-2-45-003
- 1338 S Danube Ct Unit 102
- 1387 S Danube Ct Unit 105
- 19192 E Wyoming Place Unit 105
- 1372 S Cathay Ct Unit 104
- 19216 E Idaho Place Unit 102
- 1381 S Cathay Ct Unit 106
- 19152 E Wyoming Place Unit 102
- 19246 E Carolina Place Unit 103
- 19258 E Kansas Dr
- 19156 E Arizona Place
- 1410 S Cathay St
- 19504 E Arkansas Ave
- 1537 S Ensenada St
- 1563 S Danube Way Unit 107
- 1156 S Cathay St
- 1425 S Biscay Way
- 18983 E Oregon Dr
- 1283 S Bahama St
- 18751 E Arkansas Place
- 1107 S Biscay Ct
- 19246 E Idaho Place
- 1417 S Biscay Way
- 1304 S Argonne St
- 1497 S Andes Way
- 18895 E Utah Cir
- 1827 S Genoa St
- 18320 E Mississippi Ave
- 1055 S Zeno Way
- 1080 S Walden Way Unit 102
- 1089 S Walden Way
- 17880 E Louisiana Ave
- 18851 E Baltic Place
- 17964 E Utah Place
- 913 S Zeno Way Unit 206
- 912 S Yampa St Unit 203
- 912 S Yampa St Unit Foxdale Condominium
- 18169 E Asbury Dr
- 18163 E Kentucky Ave
- 18103 E Kentucky Ave Unit 203
- 18031 E Kentucky Ave Unit 103
