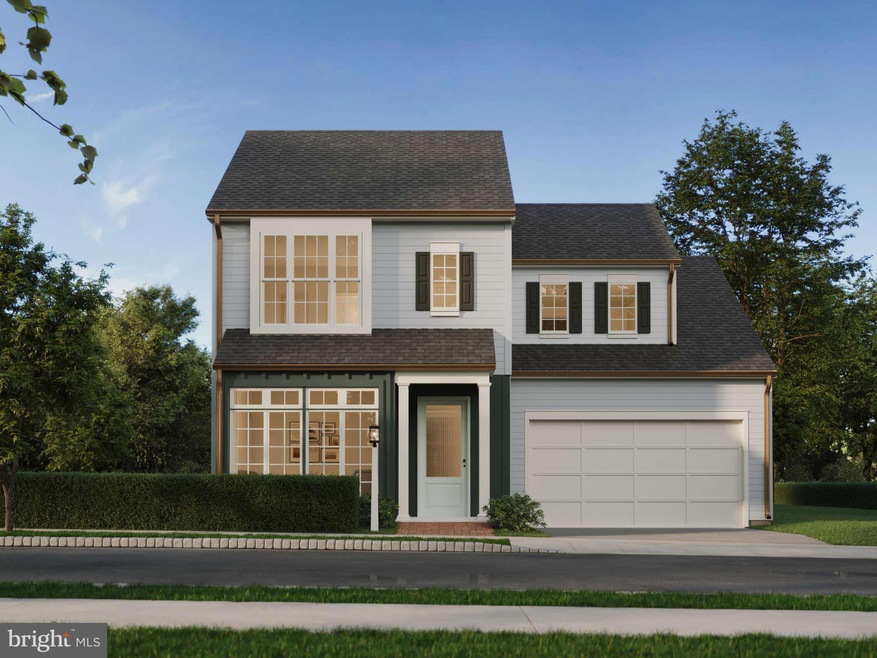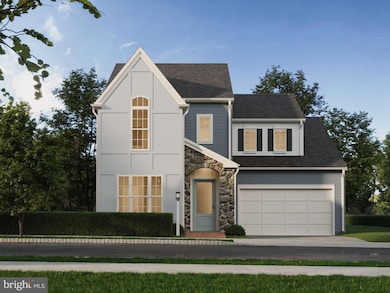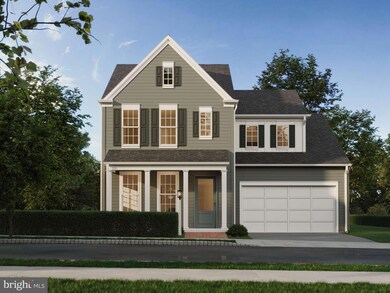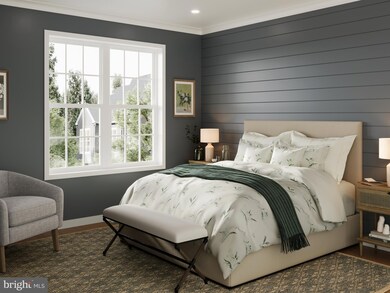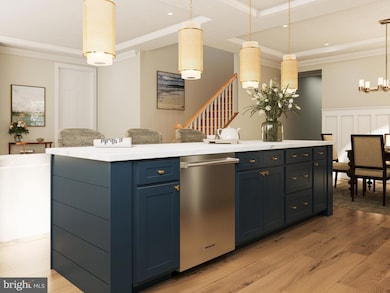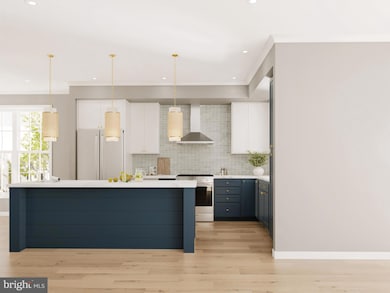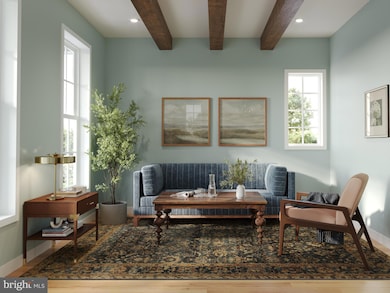1337 Sharps Dr Unit ANDOVER Mechanicsburg, PA 17055
Lower Allen Township NeighborhoodEstimated payment $3,229/month
Highlights
- Fitness Center
- Eat-In Gourmet Kitchen
- Contemporary Architecture
- New Construction
- Open Floorplan
- Great Room
About This Home
Explore the brand-new Andover floorplan in Arcona—a fresh take on single-family living with first-floor convenience and timeless charm. Starting at 2,281 sq ft and expandable to 3,267 sq ft, this thoughtfully designed home offers 3 to 6 bedrooms, 2.5 to 5 bathrooms, and a range of flexible spaces to fit your lifestyle. A beautifully landscaped entryway that sets the tone for the rest of the home. Inside, enjoy 9’ ceilings and luxury vinyl plank flooring that enhance the open layout and natural light throughout. The heart of the home features a living room, spacious great room, a stylish dining area, and a chef-inspired kitchen with a large eat-in island, full-wall tile backsplash, and walk-in pantry. The main level also includes a private first-floor primary suite and a functional boot room—plus the option to add a second bedroom on the first floor for added flexibility. Upstairs, two more bedrooms, a full bath, and a game room provide plenty of space to spread out. Customize your Andover with expanded square footage, personalized finishes, and alternate bathroom layouts. The lower level offers even more potential—perfect for a home bar, additional living space, bedroom, full bath, or extra storage. Arcona features a neighborhood pool, an artisanal dining restaurant, a Pilates studio, a coffee shop, an ice cream parlor, a pizza shop, a salon, a 24-hour fitness center, parks, scenic walking trails, and more all within walking distance from your front door.
Listing Agent
(800) 325-3030 information@charterhomes.com Cygnet Real Estate Inc. License #RM423174 Listed on: 04/22/2025
Home Details
Home Type
- Single Family
Year Built
- Built in 2025 | New Construction
Lot Details
- 6,534 Sq Ft Lot
- Landscaped
- Cleared Lot
- Property is in excellent condition
HOA Fees
- $67 Monthly HOA Fees
Parking
- 2 Car Direct Access Garage
- Free Parking
- Front Facing Garage
- Garage Door Opener
- Off-Street Parking
Home Design
- Contemporary Architecture
- Architectural Shingle Roof
- Concrete Perimeter Foundation
- Stick Built Home
Interior Spaces
- 2,281 Sq Ft Home
- Property has 2 Levels
- Open Floorplan
- Built-In Features
- Ceiling height of 9 feet or more
- Entrance Foyer
- Great Room
- Family Room Off Kitchen
- Living Room
- Formal Dining Room
- Game Room
- Carpet
- Basement Fills Entire Space Under The House
Kitchen
- Eat-In Gourmet Kitchen
- Breakfast Area or Nook
- Walk-In Pantry
- Self-Cleaning Oven
- Built-In Microwave
- Dishwasher
- Kitchen Island
- Disposal
Bedrooms and Bathrooms
- En-Suite Primary Bedroom
- En-Suite Bathroom
- Walk-In Closet
Laundry
- Laundry Room
- Laundry on upper level
- Washer and Dryer Hookup
Home Security
- Carbon Monoxide Detectors
- Fire and Smoke Detector
Accessible Home Design
- Doors swing in
Outdoor Features
- Exterior Lighting
- Porch
Schools
- Rossmoyne Elementary School
- Allen Middle School
- Cedar Cliff High School
Utilities
- Forced Air Heating and Cooling System
- Cooling System Utilizes Natural Gas
- 200+ Amp Service
- Electric Water Heater
- Cable TV Available
Community Details
Overview
- Association fees include common area maintenance, snow removal, road maintenance, management
- Built by Charter Homes & Neighborhoods
- Arcona Subdivision, The Elgin Floorplan
Amenities
- Common Area
Recreation
- Fitness Center
- Community Pool
- Jogging Path
- Bike Trail
Map
Home Values in the Area
Average Home Value in this Area
Property History
| Date | Event | Price | List to Sale | Price per Sq Ft |
|---|---|---|---|---|
| 04/22/2025 04/22/25 | For Sale | $504,990 | -- | $221 / Sq Ft |
Source: Bright MLS
MLS Number: PACB2041346
- 4118 Leroy Dr
- 1337 Sharps Dr Unit ELGIN
- 1337 Sharps Dr Unit BROMLEY
- 1337 Sharps Dr Unit HELSTON
- Helston Plan at Arcona - Single Family
- Dundee Plan at Arcona - Single Family
- Bromley Plan at Arcona - Single Family
- Arundel Plan at Arcona - Single Family
- Elgin Plan at Arcona - Single Family
- Andover Plan at Arcona - Single Family
- 1338 Sharps Dr
- 4116 Leroy Dr
- 4121 Leroy
- 3213 Wayland Rd
- 3219 Wayland Rd
- 1316 Breeches Way
- 3118 Overlook Dr
- 3103 Overlook Dr
- 3114 Overlook Dr
- 3105 Overlook Dr
- 3219 Wayland Rd
- 3121 Overlook Dr
- 3204 Greenwood Way
- 3228 Light Way
- 1414 Benton Way
- 1408 Ann Ln
- 2960 Meridian Way
- 1851 Shady Ln
- 1400 Hillcrest Ct
- 2798 Stone Gate Cir
- 3119 Herr St
- 471 Nursery Dr N
- 33 SW West Ave
- 33 S West Ave
- 407 Mount Allen Dr
- 8 E Main St Unit MAIN HOUSE
- 302 W Main St
- 363 Stonehedge Ln
- 471 Stonehedge Ln
- 5349 Oxford Dr
