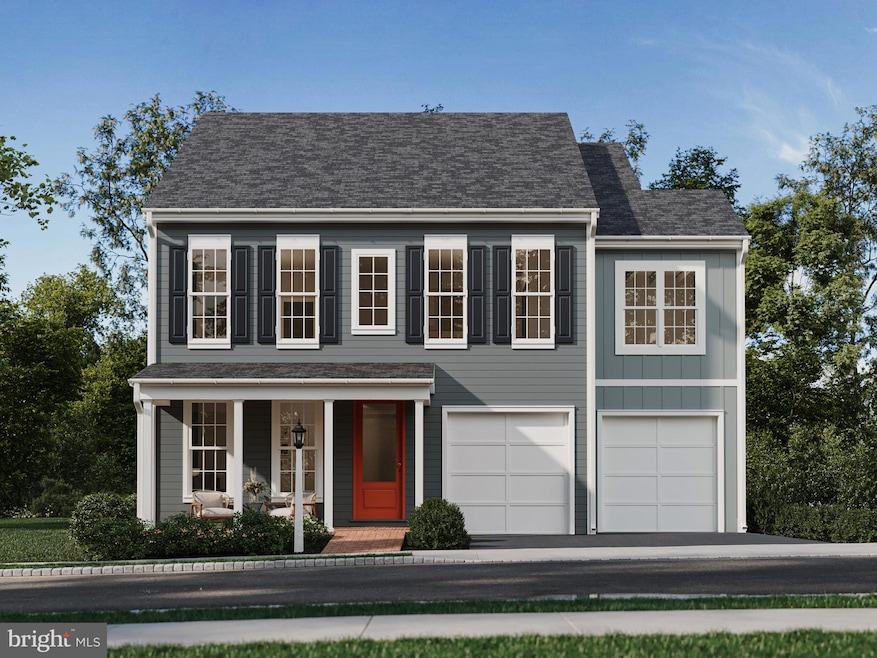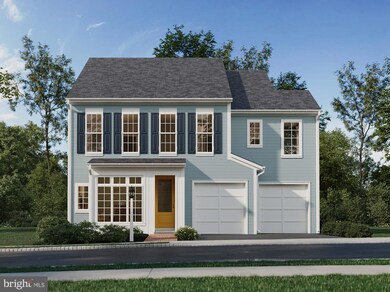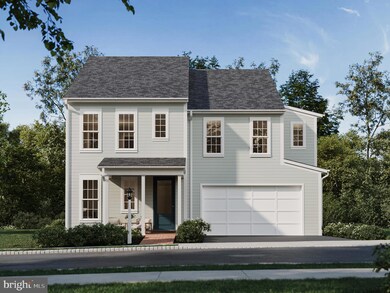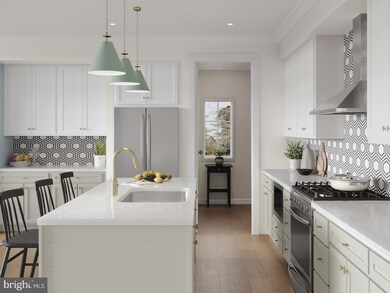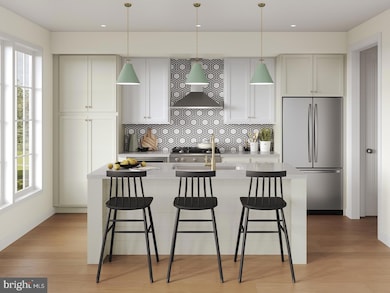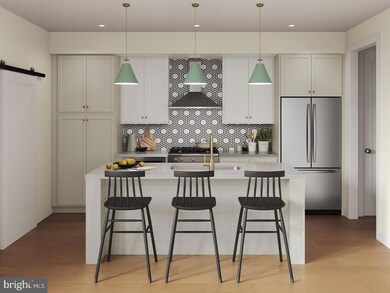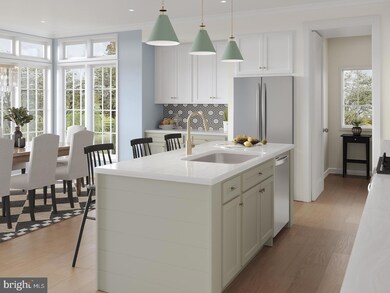1337 Sharps Dr Unit ELGIN Mechanicsburg, PA 17055
Lower Allen Township NeighborhoodEstimated payment $3,274/month
Highlights
- Fitness Center
- Eat-In Gourmet Kitchen
- Contemporary Architecture
- New Construction
- Open Floorplan
- Great Room
About This Home
Be among the first to discover the newly inspired designs and take advantage of the best pricing on a brand new single family floorplan in Arcona. The Elgin starts at 2,567 sq ft of living space with 4-5 bedrooms, 2.5-4.5 bathrooms and versatile spaces throughout with the option for an additional main floor bedroom suite, private study or sunroom. Make your home uniquely yours by adding extra square footage, adjusting bathroom layouts, and choosing finishes that perfectly suit your style. The front of the homes features a charming covered front porch enhanced by landscaped curb appeal and timeless character. Inside, enjoy a spacious and open feel with 9' ceilings and 8' doors on the main floor including Lux Vinyl Plank flooring.. The grand front entry of this home opens into a living room, leading through the first-floor gallery to a spacious great room, dining area, and kitchen. The kitchen boasts a large eat-in island and a striking full-wall tile backsplash, combining both style and functionality. From the great room, step outside to your private backyard and take in the beautiful views. On the upper level, you'll find three bedrooms, a generous full bathroom, and a tranquil primary suite featuring a large walk-in closet and a luxurious bath with a tiled shower. The versatile lower level offers limitless potential, perfect for a game room, bar, or additional full bathroom. Situated on the West Shore, Arcona features a neighborhood pool, an artisanal dining restaurant, a Pilates studio, a coffee shop, an ice cream parlor, a pizza shop, a salon, an interior design boutique, a 24-hour fitness center, parks, scenic walking trails, and more all within walking distance from your front door.
Listing Agent
(800) 325-3030 information@charterhomes.com Cygnet Real Estate Inc. License #RM423174 Listed on: 01/17/2025
Home Details
Home Type
- Single Family
Year Built
- Built in 2025 | New Construction
Lot Details
- 6,534 Sq Ft Lot
- Landscaped
- Cleared Lot
- Property is in excellent condition
HOA Fees
- $71 Monthly HOA Fees
Parking
- 2 Car Direct Access Garage
- Free Parking
- Front Facing Garage
- Garage Door Opener
- Off-Street Parking
Home Design
- Contemporary Architecture
- Architectural Shingle Roof
- Concrete Perimeter Foundation
- Stick Built Home
Interior Spaces
- 2,567 Sq Ft Home
- Property has 2 Levels
- Open Floorplan
- Built-In Features
- Ceiling height of 9 feet or more
- Mud Room
- Entrance Foyer
- Great Room
- Family Room Off Kitchen
- Living Room
- Formal Dining Room
- Carpet
- Basement Fills Entire Space Under The House
Kitchen
- Eat-In Gourmet Kitchen
- Breakfast Area or Nook
- Self-Cleaning Oven
- Built-In Microwave
- Dishwasher
- Kitchen Island
- Disposal
Bedrooms and Bathrooms
- 4 Bedrooms
- En-Suite Bathroom
- Walk-In Closet
Laundry
- Laundry Room
- Laundry on upper level
- Washer and Dryer Hookup
Home Security
- Carbon Monoxide Detectors
- Fire and Smoke Detector
Accessible Home Design
- Doors swing in
Outdoor Features
- Exterior Lighting
- Porch
Schools
- Rossmoyne Elementary School
- Allen Middle School
- Cedar Cliff High School
Utilities
- Forced Air Heating and Cooling System
- Cooling System Utilizes Natural Gas
- 200+ Amp Service
- Electric Water Heater
- Cable TV Available
Community Details
Overview
- Association fees include common area maintenance, snow removal, road maintenance, management
- Built by Charter Homes & Neighborhoods
- Arcona Subdivision, The Elgin Floorplan
Amenities
- Common Area
Recreation
- Fitness Center
- Community Pool
- Jogging Path
- Bike Trail
Map
Home Values in the Area
Average Home Value in this Area
Property History
| Date | Event | Price | List to Sale | Price per Sq Ft |
|---|---|---|---|---|
| 01/17/2025 01/17/25 | For Sale | $509,990 | -- | $199 / Sq Ft |
Source: Bright MLS
MLS Number: PACB2038362
- 4118 Leroy Dr
- 1337 Sharps Dr Unit ANDOVER
- 1337 Sharps Dr Unit BROMLEY
- 1337 Sharps Dr Unit HELSTON
- Helston Plan at Arcona - Single Family
- Dundee Plan at Arcona - Single Family
- Bromley Plan at Arcona - Single Family
- Arundel Plan at Arcona - Single Family
- Elgin Plan at Arcona - Single Family
- Andover Plan at Arcona - Single Family
- 1338 Sharps Dr
- 4116 Leroy Dr
- 4121 Leroy
- 3213 Wayland Rd
- 3219 Wayland Rd
- 1316 Breeches Way
- 3118 Overlook Dr
- 3103 Overlook Dr
- 3114 Overlook Dr
- 3105 Overlook Dr
- 3219 Wayland Rd
- 3121 Overlook Dr
- 3228 Light Way
- 1414 Benton Way
- 1408 Ann Ln
- 2960 Meridian Way
- 1851 Shady Ln
- 1400 Hillcrest Ct
- 2798 Stone Gate Cir
- 3119 Herr St
- 471 Nursery Dr N
- 4113 Rosemont Ave Unit A
- 33 SW West Ave
- 407 Mount Allen Dr
- 327 Melbourne Ln
- 5349 Oxford Dr
- 723 Mccormick Rd
- 415 Center Pointe Dr
- 1515 English Dr
- 4832 E Trindle Rd Unit 4
