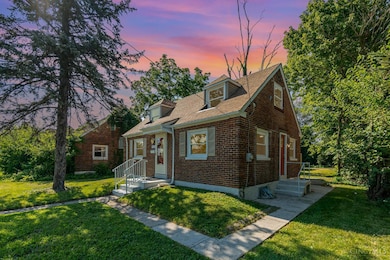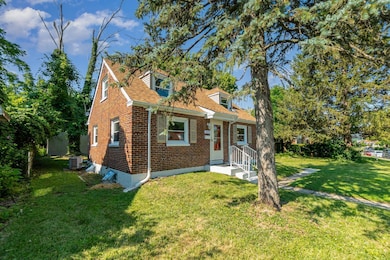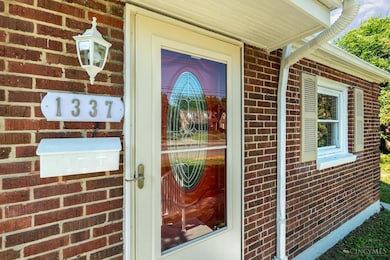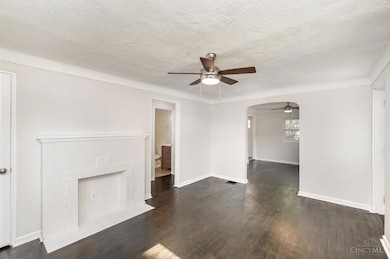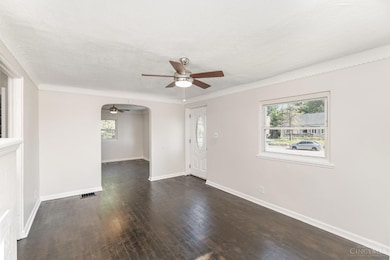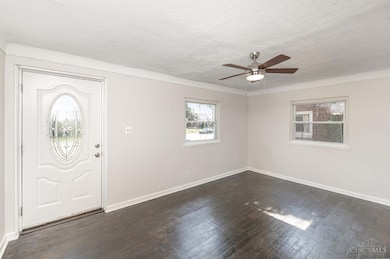1337 Shepherd Ln Cincinnati, OH 45215
Estimated payment $1,012/month
Highlights
- Open-Concept Dining Room
- Vaulted Ceiling
- Main Floor Bedroom
- Cape Cod Architecture
- Wood Flooring
- No HOA
About This Home
Welcome to this fully renovated, move-in ready home! This charming property blends classic character with modern updates throughout. Enjoy an updated kitchen with new cabinetry, flooring, and stainless steel appliances. The full bath features sleek, modern finishes. Upstairs offers a private primary suite with two spacious walk-in closets. A bright screened-in back porch provides privacy, outdoor entertaining space, and year-round enjoyment. The home also includes a full unfinished basement great for storage or future expansion and a two-car detached garage. Located near multiple parks, everyday shopping, and offering easy access to a major highway for a smooth commute. A great addition to any investor's portfolio or a perfect first-time homebuyer opportunity. Schedule your showing today!
Home Details
Home Type
- Single Family
Est. Annual Taxes
- $1,796
Year Built
- Built in 1944
Lot Details
- 4,835 Sq Ft Lot
Parking
- 2 Car Detached Garage
- Driveway
- On-Street Parking
Home Design
- Cape Cod Architecture
- Brick Exterior Construction
- Block Foundation
- Shingle Roof
Interior Spaces
- 979 Sq Ft Home
- 1.5-Story Property
- Vaulted Ceiling
- Ceiling Fan
- Non-Functioning Fireplace
- Vinyl Clad Windows
- Living Room with Fireplace
- Open-Concept Dining Room
- Screened Porch
- Unfinished Basement
- Basement Fills Entire Space Under The House
Kitchen
- Oven or Range
- Microwave
- Dishwasher
- Solid Wood Cabinet
- Disposal
Flooring
- Wood
- Concrete
Bedrooms and Bathrooms
- 2 Bedrooms
- Main Floor Bedroom
- Walk-In Closet
- 1 Full Bathroom
- Bathtub with Shower
Utilities
- Forced Air Heating and Cooling System
- Heating System Uses Gas
- Electric Water Heater
Community Details
- No Home Owners Association
Map
Home Values in the Area
Average Home Value in this Area
Tax History
| Year | Tax Paid | Tax Assessment Tax Assessment Total Assessment is a certain percentage of the fair market value that is determined by local assessors to be the total taxable value of land and additions on the property. | Land | Improvement |
|---|---|---|---|---|
| 2024 | $1,796 | $26,107 | $1,467 | $24,640 |
| 2023 | $1,774 | $26,107 | $1,467 | $24,640 |
| 2022 | $967 | $9,290 | $1,467 | $7,823 |
| 2021 | $964 | $9,290 | $1,467 | $7,823 |
| 2020 | $956 | $9,290 | $1,467 | $7,823 |
| 2019 | $1,009 | $9,290 | $1,467 | $7,823 |
| 2018 | $977 | $9,290 | $1,467 | $7,823 |
| 2017 | $952 | $9,290 | $1,467 | $7,823 |
| 2016 | $472 | $5,251 | $2,321 | $2,930 |
| 2015 | $498 | $5,251 | $2,321 | $2,930 |
| 2014 | $501 | $5,251 | $2,321 | $2,930 |
| 2013 | $488 | $5,251 | $2,321 | $2,930 |
Property History
| Date | Event | Price | List to Sale | Price per Sq Ft | Prior Sale |
|---|---|---|---|---|---|
| 10/27/2025 10/27/25 | Sold | $155,000 | 0.0% | $158 / Sq Ft | View Prior Sale |
| 09/28/2025 09/28/25 | Pending | -- | -- | -- | |
| 09/04/2025 09/04/25 | For Sale | $155,000 | -6.1% | $158 / Sq Ft | |
| 08/12/2025 08/12/25 | For Sale | $165,000 | 0.0% | $169 / Sq Ft | |
| 08/03/2025 08/03/25 | Pending | -- | -- | -- | |
| 07/31/2025 07/31/25 | For Sale | $165,000 | +88.6% | $169 / Sq Ft | |
| 05/08/2025 05/08/25 | Sold | $87,500 | -23.9% | $89 / Sq Ft | View Prior Sale |
| 04/26/2025 04/26/25 | Pending | -- | -- | -- | |
| 04/11/2025 04/11/25 | Off Market | $115,000 | -- | -- | |
| 04/09/2025 04/09/25 | Price Changed | $115,000 | 0.0% | $117 / Sq Ft | |
| 04/09/2025 04/09/25 | For Sale | $115,000 | -17.8% | $117 / Sq Ft | |
| 04/09/2025 04/09/25 | Off Market | $139,900 | -- | -- | |
| 04/08/2025 04/08/25 | For Sale | $139,900 | 0.0% | $143 / Sq Ft | |
| 03/25/2025 03/25/25 | Pending | -- | -- | -- | |
| 03/13/2025 03/13/25 | For Sale | $139,900 | +832.7% | $143 / Sq Ft | |
| 12/24/2014 12/24/14 | Off Market | $15,000 | -- | -- | |
| 09/24/2014 09/24/14 | Sold | $15,000 | -66.7% | $15 / Sq Ft | View Prior Sale |
| 08/31/2014 08/31/14 | Pending | -- | -- | -- | |
| 04/15/2014 04/15/14 | For Sale | $45,000 | -- | $46 / Sq Ft |
Purchase History
| Date | Type | Sale Price | Title Company |
|---|---|---|---|
| Warranty Deed | $155,000 | Absolute Title | |
| Warranty Deed | $87,500 | None Listed On Document | |
| Quit Claim Deed | -- | None Listed On Document | |
| Quit Claim Deed | -- | None Listed On Document | |
| Quit Claim Deed | -- | -- | |
| Quit Claim Deed | -- | None Listed On Document | |
| Quit Claim Deed | -- | Brooks Christina R | |
| Quit Claim Deed | -- | Brooks Christina R | |
| Quit Claim Deed | -- | Brooks Christina R | |
| Quit Claim Deed | -- | Brooks Christina R | |
| Quit Claim Deed | $18,415 | None Available | |
| Land Contract | $18,415 | Attorney | |
| Receivers Deed | $15,000 | Attorney |
Mortgage History
| Date | Status | Loan Amount | Loan Type |
|---|---|---|---|
| Open | $124,000 | New Conventional | |
| Previous Owner | $105,750 | Construction | |
| Previous Owner | $18,000 | Seller Take Back |
Source: MLS of Greater Cincinnati (CincyMLS)
MLS Number: 1849915
APN: 594-0010-0598
- 1282 Steffen Ave
- 964 Shepherd Ln
- 405 Mcewing Dr
- 1401 Chamberlain Ave
- 0 Adams St
- 949 Adams St
- 217 W Wyoming Ave
- 218 Lock St
- 127 Locust St
- 1421 Jefferson Ave
- 701 W Wyoming Ave
- 214 Harriet St
- 715 Worthington Ave
- 134 Walnut St
- 334 Williams St
- 327 Cooper St
- 1239 Springfield Pike
- 116 Pike St
- 1271 Timberland Dr
- 1013 Market St
- 300-400 Hillside Ave
- 631 Mulberry St
- 90 Chestnut Ave
- 1410 Springfield Pike
- 228 Pike St Unit ID1363368P
- 228 Pike St Unit ID1014424P
- 228 Pike St Unit ID1036067P
- 228 Pike St Unit ID1036069P
- 228 Pike St Unit ID1014457P
- 228 Pike St Unit ID1014428P
- 40 S Terrace Dr
- 145 W Benson St Unit 1
- 85 Aljoy Ct
- 64 Gahl Terrace
- 512 Olden Ave Unit 2
- 1 E Lake Shore Dr
- 8314 Marley St Unit 1
- 1837 Sunnybrook Dr
- 7848 Glenorchard Dr Unit A
- 7844 Glenorchard Dr Unit B

