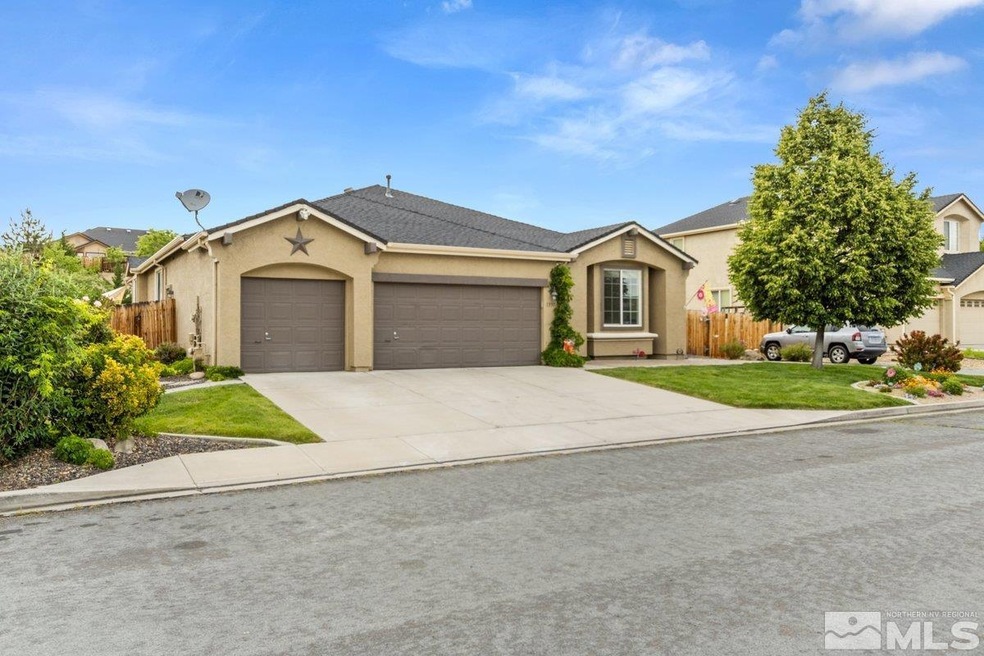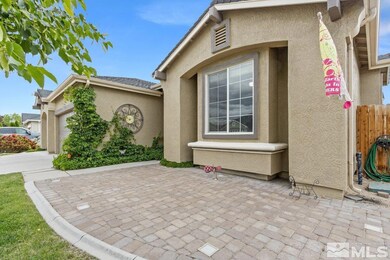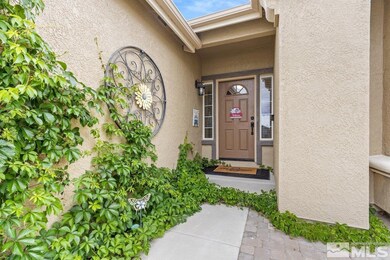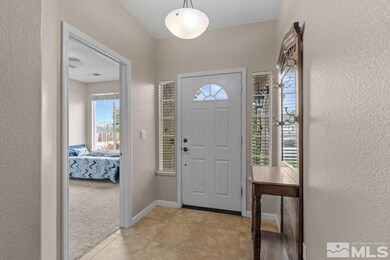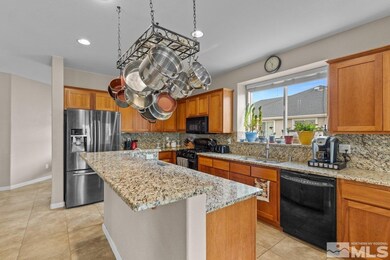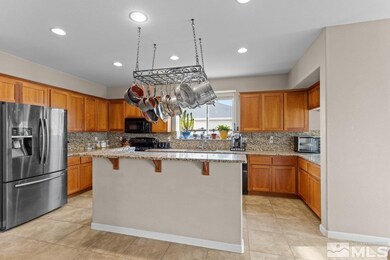
1337 Weizen Dr Sparks, NV 89441
Eagle Canyon-Pebble Creek NeighborhoodHighlights
- RV Access or Parking
- Jetted Tub in Primary Bathroom
- Great Room
- Mountain View
- High Ceiling
- Breakfast Area or Nook
About This Home
As of July 2024Welcome to your dream home in the prestigious Spanish Springs Valley, just north of Sparks! This home offers over 2500 square feet of luxury living space for elegance and comfort. As you approach, be captivated by the stunning curb appeal boasting lush landscaping. Step inside to discover a the gourmet-style kitchen, and culinary enthusiast's paradise. Adorned with granite slab countertops, and stainless steel appliances., The spacious breakfast bar is an inviting setting for both intimate family dinners and lavish entertaining. Indulge in the seamless flow of the open-concept floor plan, and expansive living areas. With its seamless integration into the home's layout, the sunken living room effortlessly flows into adjacent spaces, creating a sense of continuity and harmony throughout the main level. Whether you're entertaining guests in the adjacent dining area or preparing culinary delights in the gourmet kitchen, you'll appreciate the fluidity and functionality of this well-designed floor plan. Retreat to the luxurious primary suite, a private oasis of serenity featuring a spa-like ensuite bath and ample closet space. Additional bedrooms and baths provide ample accommodation for family and guests, ensuring everyone's comfort and privacy. The backyard has variety of shade and pine trees dotting the landscape, you'll enjoy a balance of tranquility and natural beauty. But that's not all – this property also features convenient RV parking, providing ample space for all your outdoor adventures. Whether you're hitting the open road for a cross-country trip or simply need a place to store your recreational vehicles, you'll appreciate the convenience and flexibility this feature offers. And if that weren't enough, there's even more potential waiting to be unlocked! An area of the backyard has yet to be completed, giving you the opportunity to personalize and tailor it to your unique vision. Whether you dream of installing a swimming pool, creating a lush garden oasis, or building an outdoor entertainment area, the possibilities are limited only by your imagination.
Last Agent to Sell the Property
Haute Properties NV License #S.171918 Listed on: 06/07/2024

Home Details
Home Type
- Single Family
Est. Annual Taxes
- $3,274
Year Built
- Built in 2006
Lot Details
- 0.38 Acre Lot
- Back Yard Fenced
- Landscaped
- Lot Sloped Up
- Front and Back Yard Sprinklers
- Sprinklers on Timer
- Property is zoned Mds
HOA Fees
Parking
- 3 Car Attached Garage
- Garage Door Opener
- RV Access or Parking
Home Design
- Pitched Roof
- Asphalt Roof
- Stick Built Home
- Stucco
Interior Spaces
- 2,502 Sq Ft Home
- 1-Story Property
- High Ceiling
- Ceiling Fan
- Gas Log Fireplace
- Double Pane Windows
- Vinyl Clad Windows
- Blinds
- Rods
- Entrance Foyer
- Great Room
- Living Room with Fireplace
- Mountain Views
- Crawl Space
- Attic Fan
- Fire and Smoke Detector
Kitchen
- Breakfast Area or Nook
- Breakfast Bar
- Built-In Oven
- Gas Oven
- Gas Range
- Microwave
- Dishwasher
- Disposal
Flooring
- Carpet
- Ceramic Tile
Bedrooms and Bathrooms
- 3 Bedrooms
- Walk-In Closet
- Dual Sinks
- Jetted Tub in Primary Bathroom
- Primary Bathroom includes a Walk-In Shower
Laundry
- Laundry Room
- Dryer
- Washer
- Laundry Cabinets
- Shelves in Laundry Area
Outdoor Features
- Patio
- Storage Shed
Schools
- Hall Elementary School
- Shaw Middle School
- Spanish Springs High School
Utilities
- Refrigerated Cooling System
- Forced Air Heating and Cooling System
- Heating System Uses Natural Gas
- Gas Water Heater
- Internet Available
- Phone Available
- Satellite Dish
- Cable TV Available
Community Details
- $100 HOA Transfer Fee
- Equus Association, Phone Number (775) 852-2224
- Maintained Community
- The community has rules related to covenants, conditions, and restrictions
Listing and Financial Details
- Home warranty included in the sale of the property
- Assessor Parcel Number 53085310
Ownership History
Purchase Details
Home Financials for this Owner
Home Financials are based on the most recent Mortgage that was taken out on this home.Purchase Details
Home Financials for this Owner
Home Financials are based on the most recent Mortgage that was taken out on this home.Purchase Details
Home Financials for this Owner
Home Financials are based on the most recent Mortgage that was taken out on this home.Purchase Details
Home Financials for this Owner
Home Financials are based on the most recent Mortgage that was taken out on this home.Purchase Details
Purchase Details
Home Financials for this Owner
Home Financials are based on the most recent Mortgage that was taken out on this home.Purchase Details
Purchase Details
Home Financials for this Owner
Home Financials are based on the most recent Mortgage that was taken out on this home.Purchase Details
Home Financials for this Owner
Home Financials are based on the most recent Mortgage that was taken out on this home.Similar Homes in Sparks, NV
Home Values in the Area
Average Home Value in this Area
Purchase History
| Date | Type | Sale Price | Title Company |
|---|---|---|---|
| Bargain Sale Deed | $630,000 | First Centennial Title | |
| Interfamily Deed Transfer | -- | Accommodation | |
| Quit Claim Deed | $50,780 | Linear Title Agency Ltd | |
| Bargain Sale Deed | $395,000 | Capital Title Co Of Nevada | |
| Interfamily Deed Transfer | -- | None Available | |
| Bargain Sale Deed | $259,000 | Western Title Co | |
| Quit Claim Deed | -- | None Available | |
| Bargain Sale Deed | $223,000 | Ticor Title Reno | |
| Interfamily Deed Transfer | -- | Ticor Title Reno | |
| Bargain Sale Deed | $405,000 | Ticor Title Of Nevada Inc |
Mortgage History
| Date | Status | Loan Amount | Loan Type |
|---|---|---|---|
| Open | $427,350 | FHA | |
| Previous Owner | $440,577 | No Value Available | |
| Previous Owner | $380,000 | New Conventional | |
| Previous Owner | $375,210 | New Conventional | |
| Previous Owner | $60,000 | No Value Available | |
| Previous Owner | $207,200 | New Conventional | |
| Previous Owner | $178,400 | Unknown | |
| Previous Owner | $364,000 | Unknown | |
| Previous Owner | $32,000 | Unknown | |
| Previous Owner | $384,550 | Negative Amortization |
Property History
| Date | Event | Price | Change | Sq Ft Price |
|---|---|---|---|---|
| 07/16/2024 07/16/24 | Sold | $630,000 | -1.2% | $252 / Sq Ft |
| 06/08/2024 06/08/24 | Pending | -- | -- | -- |
| 06/06/2024 06/06/24 | For Sale | $637,500 | +61.4% | $255 / Sq Ft |
| 03/24/2017 03/24/17 | Sold | $395,000 | +1.3% | $158 / Sq Ft |
| 02/21/2017 02/21/17 | Pending | -- | -- | -- |
| 02/13/2017 02/13/17 | For Sale | $390,000 | -- | $156 / Sq Ft |
Tax History Compared to Growth
Tax History
| Year | Tax Paid | Tax Assessment Tax Assessment Total Assessment is a certain percentage of the fair market value that is determined by local assessors to be the total taxable value of land and additions on the property. | Land | Improvement |
|---|---|---|---|---|
| 2025 | $3,372 | $154,674 | $46,515 | $108,159 |
| 2024 | $3,372 | $149,562 | $40,495 | $109,067 |
| 2023 | $3,274 | $146,173 | $43,015 | $103,158 |
| 2022 | $3,179 | $121,488 | $36,085 | $85,404 |
| 2021 | $3,087 | $116,682 | $31,500 | $85,182 |
| 2020 | $2,995 | $115,297 | $30,100 | $85,197 |
| 2019 | $2,908 | $109,381 | $27,125 | $82,256 |
| 2018 | $2,824 | $101,560 | $21,350 | $80,210 |
| 2017 | $2,741 | $100,009 | $19,845 | $80,164 |
| 2016 | $2,672 | $100,607 | $18,795 | $81,812 |
| 2015 | $2,667 | $98,418 | $17,045 | $81,373 |
| 2014 | -- | $84,620 | $14,490 | $70,130 |
| 2013 | -- | $77,236 | $11,410 | $65,826 |
Agents Affiliated with this Home
-
D
Seller's Agent in 2024
Dan Brown
Haute Properties NV
(775) 287-4691
4 in this area
35 Total Sales
-

Buyer's Agent in 2024
Jeniffer Lair
Keller Williams Group One Inc.
(775) 351-9938
5 in this area
90 Total Sales
-

Seller's Agent in 2017
Theresa Thomson
Sierra Nevada Properties
(775) 721-4582
4 in this area
133 Total Sales
-
E
Seller Co-Listing Agent in 2017
Edna Coates
Sierra Nevada Properties
-

Buyer's Agent in 2017
Spencer Bitz
Ferrari-Lund Real Estate Reno
(775) 745-2489
2 in this area
30 Total Sales
Map
Source: Northern Nevada Regional MLS
MLS Number: 240006894
APN: 530-853-10
- 1236 Sticklebract Dr
- 1322 Fuggles Dr
- 1450 Talon Ct
- 1018 Ringneck Way
- 2125 Mammatus Dr
- 957 Ruddy Ct
- 3237 Amaretto Way Unit Cinnamon 64
- 2016 Flycatcher Dr
- 2015 Flycatcher Dr
- 1406 Rosy Finch Dr Unit 2
- 2260 Lenticular Dr
- 1105 Longspur Way
- 1423 Talking Sparrow Dr
- 15 Cormorant Ct
- 2989 Murrelet Way Unit Cinnamon 170
- 1042 Garden Pond Way
- 2983 Murrelet Way Unit Cinnamon 169
- 1023 Carico Valley Place
- 2953 Murrelet Way Unit Cinnamon 164
- 2940 Murrelet Way Unit Cinnamon 83
