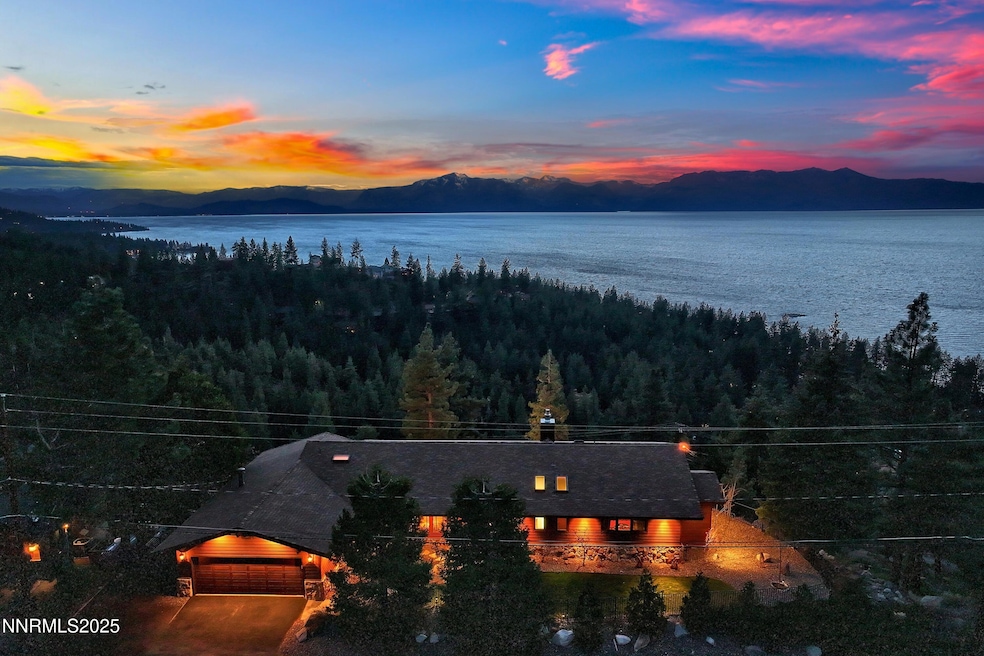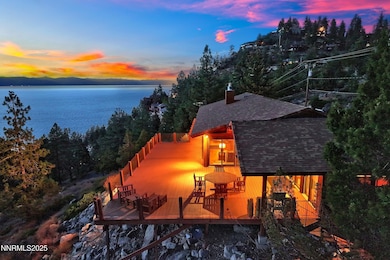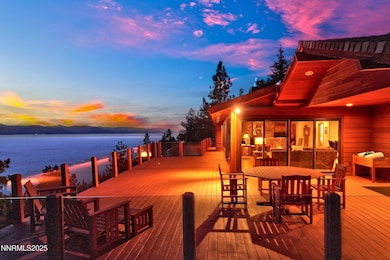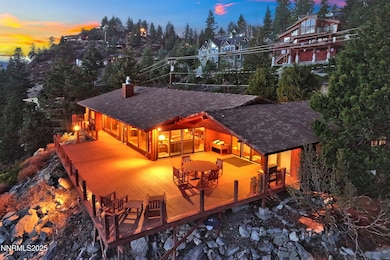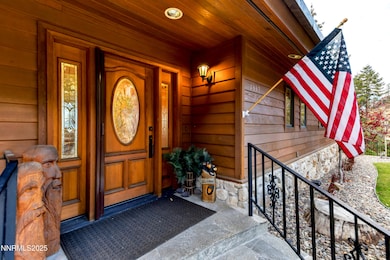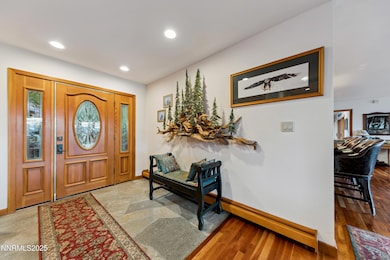1337 Winding Way Glenbrook, NV 89413
Estimated payment $15,941/month
3
Beds
3
Baths
2,432
Sq Ft
$1,192
Price per Sq Ft
Highlights
- View of Trees or Woods
- Fireplace in Primary Bedroom
- Wood Flooring
- Zephyr Cove Elementary School Rated A-
- Covered Deck
- Wine Refrigerator
About This Home
Nestled on the mountain top in sought after Cave Rock Estates, this outstanding panoramic lakeview home has incredible vistas of Lake Tahoe! This hilltop beauty is complete with 3 spacious bedrooms, 3 bathrooms and sells with most of the furnishings included. Backing to the forest you can enjoy the insanely gorgeous hiking/biking trails. This property affords a Tahoe lifestyle you can enjoy all year round.
Home Details
Home Type
- Single Family
Est. Annual Taxes
- $7,868
Year Built
- Built in 1965
Lot Details
- 0.47 Acre Lot
- Fenced Front Yard
- Landscaped
- Level Lot
- Front Yard Sprinklers
- Sprinklers on Timer
Parking
- 2 Car Attached Garage
- Parking Storage or Cabinetry
- Garage Door Opener
Property Views
- Woods
- Peek-A-Boo
- Mountain
Home Design
- Brick Foundation
- Pitched Roof
- Composition Roof
- Wood Siding
- Stick Built Home
- Stone
Interior Spaces
- 2,432 Sq Ft Home
- 1-Story Property
- Skylights
- Gas Log Fireplace
- Double Pane Windows
- ENERGY STAR Qualified Windows
- Blinds
- Wood Frame Window
- Entrance Foyer
- Family Room with Fireplace
- 2 Fireplaces
- Open Floorplan
- Home Office
- Crawl Space
Kitchen
- Breakfast Bar
- Double Self-Cleaning Oven
- Gas Cooktop
- Dishwasher
- Wine Refrigerator
- Disposal
Flooring
- Wood
- Carpet
- Tile
- Slate Flooring
Bedrooms and Bathrooms
- 3 Bedrooms
- Fireplace in Primary Bedroom
- Walk-In Closet
- 3 Full Bathrooms
- Dual Sinks
- Primary Bathroom Bathtub Only
- Primary Bathroom includes a Walk-In Shower
Laundry
- Laundry Room
- Dryer
- Washer
- Laundry Cabinets
Home Security
- Security System Leased
- Fire and Smoke Detector
Accessible Home Design
- Sliding Shelves
- No Interior Steps
Outdoor Features
- Covered Deck
Schools
- Zephyr Cove Elementary School
- Whittell High School - Grades 7 + 8 Middle School
- Whittell - Grades 9-12 High School
Utilities
- Cooling Available
- Air Source Heat Pump
- Heating System Uses Propane
- Heating System Powered By Leased Propane
- Baseboard Heating
- Hot Water Heating System
- Power Generator
- Propane Water Heater
- Internet Available
- Phone Available
- Cable TV Available
Listing and Financial Details
- Assessor Parcel Number 1418-27-810-043
Community Details
Overview
- No Home Owners Association
- Lakeridge Cdp Community
- Cave Rock Estates Subdivision
Security
- Card or Code Access
Map
Create a Home Valuation Report for This Property
The Home Valuation Report is an in-depth analysis detailing your home's value as well as a comparison with similar homes in the area
Home Values in the Area
Average Home Value in this Area
Tax History
| Year | Tax Paid | Tax Assessment Tax Assessment Total Assessment is a certain percentage of the fair market value that is determined by local assessors to be the total taxable value of land and additions on the property. | Land | Improvement |
|---|---|---|---|---|
| 2025 | $7,646 | $412,178 | $323,750 | $88,428 |
| 2024 | $7,646 | $414,449 | $323,750 | $90,699 |
| 2023 | $7,503 | $408,867 | $323,750 | $85,117 |
| 2022 | $7,197 | $369,125 | $288,750 | $80,375 |
| 2021 | $6,978 | $340,087 | $262,500 | $77,587 |
| 2020 | $6,766 | $314,823 | $238,000 | $76,823 |
| 2019 | $6,572 | $314,015 | $238,000 | $76,015 |
| 2018 | $6,380 | $302,322 | $227,500 | $74,822 |
| 2017 | $6,200 | $303,324 | $227,500 | $75,824 |
| 2016 | $6,047 | $305,661 | $227,500 | $78,161 |
| 2015 | $6,035 | $305,661 | $227,500 | $78,161 |
| 2014 | $5,862 | $301,303 | $227,500 | $73,803 |
Source: Public Records
Property History
| Date | Event | Price | List to Sale | Price per Sq Ft | Prior Sale |
|---|---|---|---|---|---|
| 11/19/2025 11/19/25 | For Sale | $2,900,000 | +45.0% | $1,192 / Sq Ft | |
| 08/31/2020 08/31/20 | Sold | $2,000,000 | -7.0% | $822 / Sq Ft | View Prior Sale |
| 07/18/2020 07/18/20 | Pending | -- | -- | -- | |
| 07/12/2020 07/12/20 | For Sale | $2,150,000 | -- | $884 / Sq Ft |
Source: Northern Nevada Regional MLS
Purchase History
| Date | Type | Sale Price | Title Company |
|---|---|---|---|
| Interfamily Deed Transfer | -- | None Available |
Source: Public Records
Source: Northern Nevada Regional MLS
MLS Number: 250058371
APN: 1418-27-810-043
Nearby Homes
- 1348 Winding Way
- 1310 Cave Rock Dr Unit A
- 228 Bedell Ave
- 1300 Cave Rock Dr
- 1374 Winding Way
- 275 Chukkar Dr
- 213 Cedar Ridge
- 207 Cedar Ridge Dr
- 1280 Hidden Woods Dr
- 1208 Tahoe Glen Dr
- 261 Eagle Ln
- 1227 Highway 50
- 1458 Pittman Terrace
- 1472 Flowers Ave
- 1146 Highway 50
- 174 Myron Dr
- 189 Ray Way
- 130 Ponderosa Dr
- 112 Ponderosa Cir
- 670 Riven Rock Rd
- 1262 Hidden Woods Dr
- 601 Highway 50
- 601 Highway 50
- 601 Highway 50
- 601 Highway 50
- 601 Highway 50
- 601 Highway 50
- 600 Hwy 50 Unit Pinewild 40
- 145 Michelle Dr
- 1027 Echo Rd Unit 1027
- 1037 Echo Rd Unit 3
- 3728 Primrose Rd
- 360 Galaxy Ln
- 424 Quaking Aspen Ln Unit B
- 1083 Pine Grove Ave Unit C
- 3133 Sacramento Ave
- 2975 Sacramento Ave Unit M
- 439 Ala Wai Blvd Unit 140
- 2030 15th St Unit 2026A
- 854 Clement St Unit 2BR CABIN
