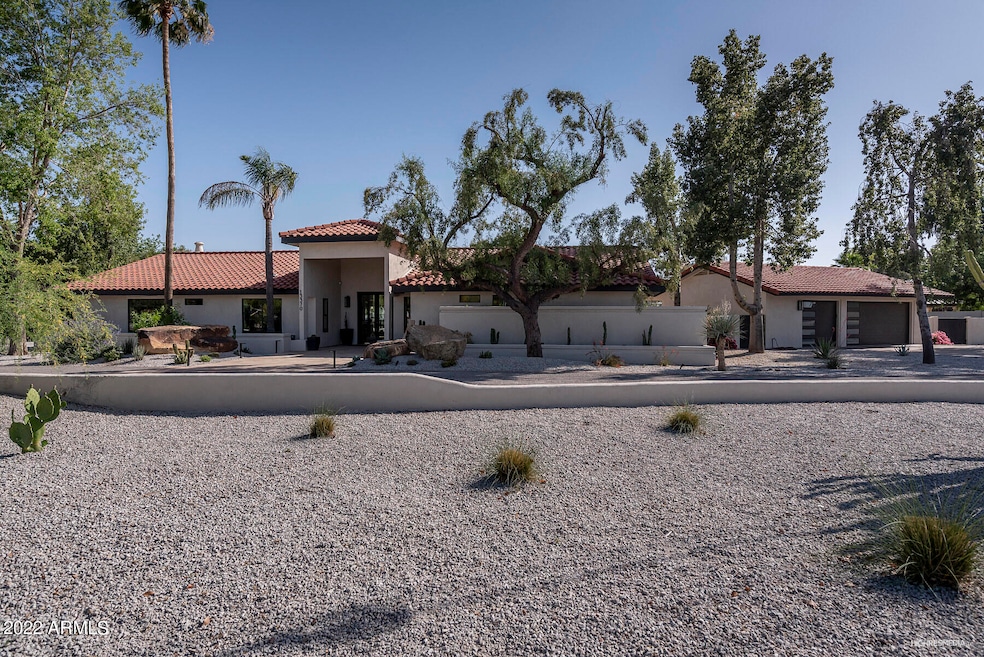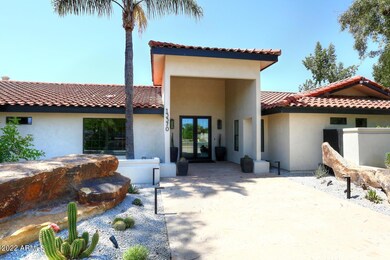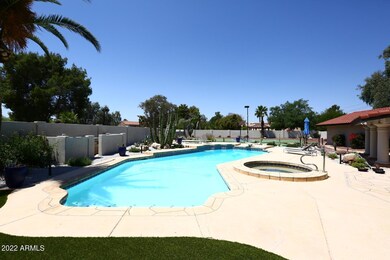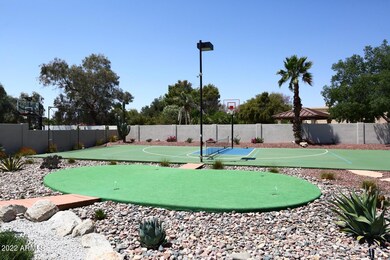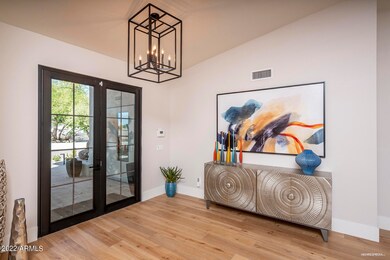
13370 N 76th St Scottsdale, AZ 85260
Highlights
- Heated Spa
- Fireplace in Primary Bedroom
- Vaulted Ceiling
- Sonoran Sky Elementary School Rated A
- Contemporary Architecture
- Wood Flooring
About This Home
As of September 2022REMODELED (2020) single story estate on PREMIUM corner lot. Custom landscape design (2021) by locally well-known landscape architect Thaumas Ehr greets you as you enter the circular drive. This Contemporary Modern Farm House, professionally designed features high end finishes throughout including custom cabinetry, oversized quartz kitchen island, 60'' built in fridge, split master floorplan, en-suite baths, resort style backyard w/built-in BBQ, fireplace, diving pool, spa, pickleball/sport court and MORE. Kierland shopping center nearby, restaurants, Scottsdale airpark and more. WELCOME HOME!
Last Agent to Sell the Property
Coldwell Banker Realty License #SA555004000 Listed on: 04/29/2022

Home Details
Home Type
- Single Family
Est. Annual Taxes
- $5,432
Year Built
- Built in 1985
Lot Details
- 0.81 Acre Lot
- Desert faces the front and back of the property
- Block Wall Fence
- Artificial Turf
- Corner Lot
- Front and Back Yard Sprinklers
- Sprinklers on Timer
- Private Yard
Parking
- 3 Car Detached Garage
- Garage Door Opener
- Circular Driveway
Home Design
- Contemporary Architecture
- Wood Frame Construction
- Tile Roof
- Stucco
Interior Spaces
- 3,550 Sq Ft Home
- 1-Story Property
- Vaulted Ceiling
- Ceiling Fan
- 2 Fireplaces
- Gas Fireplace
- Double Pane Windows
Kitchen
- Eat-In Kitchen
- Breakfast Bar
- Built-In Microwave
- Kitchen Island
Flooring
- Wood
- Carpet
- Stone
- Tile
Bedrooms and Bathrooms
- 4 Bedrooms
- Fireplace in Primary Bedroom
- Remodeled Bathroom
- Primary Bathroom is a Full Bathroom
- 3 Bathrooms
- Dual Vanity Sinks in Primary Bathroom
- Bathtub With Separate Shower Stall
Accessible Home Design
- No Interior Steps
Pool
- Pool Updated in 2021
- Heated Spa
- Heated Pool
- Diving Board
Outdoor Features
- Covered Patio or Porch
- Outdoor Fireplace
- Built-In Barbecue
- Playground
Schools
- Sonoran Sky Elementary School
- Desert Shadows Middle School - Scottsdale
- Horizon High School
Utilities
- Zoned Heating and Cooling System
- Propane
- High Speed Internet
- Cable TV Available
Listing and Financial Details
- Tax Lot 75
- Assessor Parcel Number 175-04-078
Community Details
Overview
- No Home Owners Association
- Association fees include no fees
- Built by Custom
- Sweetwater Street East Unit 2 Subdivision
Recreation
- Sport Court
Ownership History
Purchase Details
Home Financials for this Owner
Home Financials are based on the most recent Mortgage that was taken out on this home.Purchase Details
Home Financials for this Owner
Home Financials are based on the most recent Mortgage that was taken out on this home.Purchase Details
Similar Homes in Scottsdale, AZ
Home Values in the Area
Average Home Value in this Area
Purchase History
| Date | Type | Sale Price | Title Company |
|---|---|---|---|
| Warranty Deed | $1,937,500 | Equity Title | |
| Warranty Deed | $1,190,770 | Equity Title Agency Inc | |
| Interfamily Deed Transfer | -- | Accommodation |
Mortgage History
| Date | Status | Loan Amount | Loan Type |
|---|---|---|---|
| Open | $1,259,375 | New Conventional | |
| Previous Owner | $525,000 | Adjustable Rate Mortgage/ARM | |
| Previous Owner | $417,000 | Unknown | |
| Previous Owner | $250,000 | Credit Line Revolving | |
| Previous Owner | $417,000 | Unknown | |
| Previous Owner | $100,000 | Credit Line Revolving | |
| Previous Owner | $250,000 | Unknown | |
| Previous Owner | $248,000 | No Value Available |
Property History
| Date | Event | Price | Change | Sq Ft Price |
|---|---|---|---|---|
| 09/30/2022 09/30/22 | Sold | $1,937,500 | -6.6% | $546 / Sq Ft |
| 08/21/2022 08/21/22 | Price Changed | $2,075,000 | -1.0% | $585 / Sq Ft |
| 07/16/2022 07/16/22 | Price Changed | $2,095,000 | -2.6% | $590 / Sq Ft |
| 06/30/2022 06/30/22 | For Sale | $2,150,000 | 0.0% | $606 / Sq Ft |
| 06/30/2022 06/30/22 | Price Changed | $2,150,000 | +11.0% | $606 / Sq Ft |
| 06/23/2022 06/23/22 | Off Market | $1,937,500 | -- | -- |
| 06/07/2022 06/07/22 | Price Changed | $2,147,000 | -1.3% | $605 / Sq Ft |
| 06/02/2022 06/02/22 | For Sale | $2,175,000 | +12.3% | $613 / Sq Ft |
| 05/31/2022 05/31/22 | Off Market | $1,937,500 | -- | -- |
| 05/19/2022 05/19/22 | Price Changed | $2,175,000 | -0.9% | $613 / Sq Ft |
| 04/30/2022 04/30/22 | For Sale | $2,195,000 | +13.3% | $618 / Sq Ft |
| 04/30/2022 04/30/22 | Off Market | $1,937,500 | -- | -- |
| 04/27/2022 04/27/22 | For Sale | $2,195,000 | +84.3% | $618 / Sq Ft |
| 05/22/2020 05/22/20 | Sold | $1,190,700 | -8.1% | $335 / Sq Ft |
| 05/04/2020 05/04/20 | Pending | -- | -- | -- |
| 04/22/2020 04/22/20 | Price Changed | $1,295,000 | -4.1% | $365 / Sq Ft |
| 03/12/2020 03/12/20 | For Sale | $1,350,000 | 0.0% | $380 / Sq Ft |
| 10/01/2015 10/01/15 | Rented | $3,900 | -2.5% | -- |
| 09/24/2015 09/24/15 | Under Contract | -- | -- | -- |
| 06/13/2015 06/13/15 | Off Market | $4,000 | -- | -- |
| 06/13/2015 06/13/15 | For Rent | $4,000 | +1.3% | -- |
| 07/01/2014 07/01/14 | Rented | $3,950 | -11.2% | -- |
| 04/27/2014 04/27/14 | Under Contract | -- | -- | -- |
| 03/28/2014 03/28/14 | For Rent | $4,450 | +11.3% | -- |
| 11/04/2013 11/04/13 | Rented | $4,000 | -10.1% | -- |
| 10/31/2013 10/31/13 | Under Contract | -- | -- | -- |
| 10/16/2013 10/16/13 | For Rent | $4,450 | +36.9% | -- |
| 05/10/2013 05/10/13 | Rented | $3,250 | +8.3% | -- |
| 04/11/2013 04/11/13 | Under Contract | -- | -- | -- |
| 03/25/2013 03/25/13 | For Rent | $3,000 | -- | -- |
Tax History Compared to Growth
Tax History
| Year | Tax Paid | Tax Assessment Tax Assessment Total Assessment is a certain percentage of the fair market value that is determined by local assessors to be the total taxable value of land and additions on the property. | Land | Improvement |
|---|---|---|---|---|
| 2025 | $6,087 | $67,654 | -- | -- |
| 2024 | $6,006 | $56,151 | -- | -- |
| 2023 | $6,006 | $93,820 | $18,760 | $75,060 |
| 2022 | $5,324 | $71,010 | $14,200 | $56,810 |
| 2021 | $5,432 | $63,930 | $12,780 | $51,150 |
| 2020 | $5,267 | $61,450 | $12,290 | $49,160 |
| 2019 | $5,917 | $61,260 | $12,250 | $49,010 |
| 2018 | $5,751 | $55,460 | $11,090 | $44,370 |
| 2017 | $5,497 | $54,120 | $10,820 | $43,300 |
| 2016 | $5,415 | $54,430 | $10,880 | $43,550 |
| 2015 | $5,190 | $53,630 | $10,720 | $42,910 |
Agents Affiliated with this Home
-
Karen Bosch

Seller's Agent in 2022
Karen Bosch
Coldwell Banker Realty
(602) 329-1444
102 Total Sales
-
Jake Crawford

Buyer's Agent in 2022
Jake Crawford
eXp Realty
(855) 235-2667
107 Total Sales
-
Gina Gullquist

Seller's Agent in 2020
Gina Gullquist
HomeSmart
(480) 343-2558
77 Total Sales
-
L
Buyer's Agent in 2020
Lee Drury
Coldwell Banker Realty
-
Christopher Paul

Buyer's Agent in 2015
Christopher Paul
Realty One Group
(602) 559-8073
69 Total Sales
-
C
Buyer's Agent in 2014
Carol Schwaner
Coldwell Banker Realty
Map
Source: Arizona Regional Multiple Listing Service (ARMLS)
MLS Number: 6390313
APN: 175-04-078
- 13108 N 76th St
- 13202 N 76th Place
- 7341 E Sutton Dr
- 7714 E Sutton Dr
- 7539 E Corrine Rd
- 7801 E Davenport Dr
- 7528 E Windrose Dr
- 13402 N 79th St
- 7510 E Larkspur Dr
- 7860 E Davenport Dr
- 7901 E Sweetwater Ave
- 12776 N 78th St
- 8001 E Voltaire Ave
- 12537 N 76th Place
- 12682 N 80th Place
- 12528 N 78th St
- 12271 N 74th St
- 7750 E Gelding Dr
- 7074 E Aster Dr
- 12801 N 71st St
