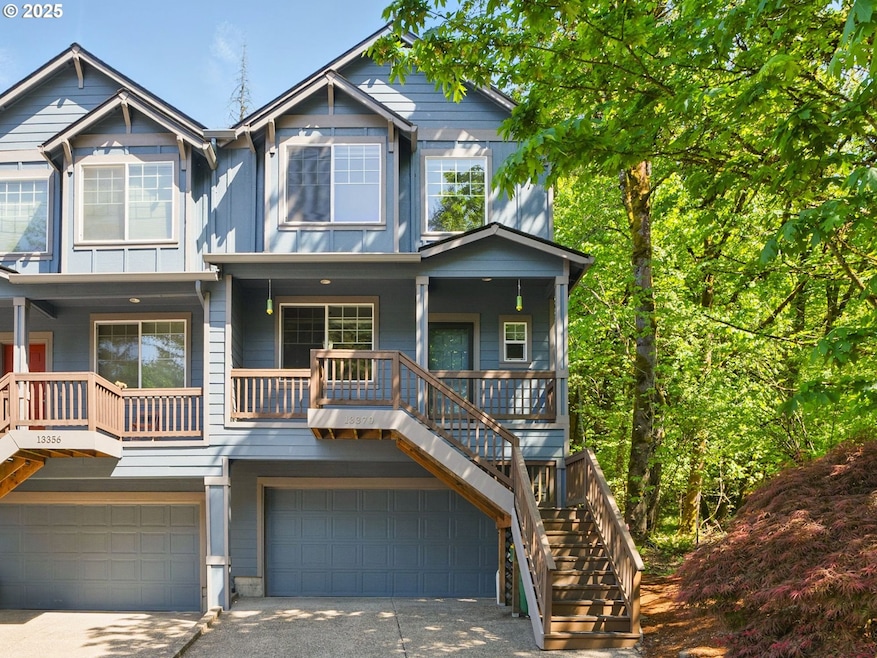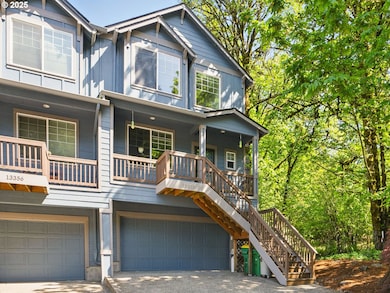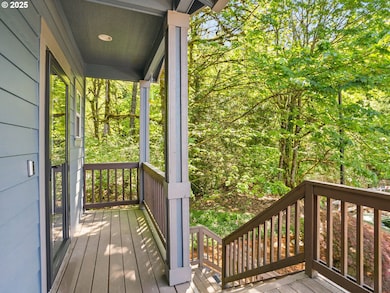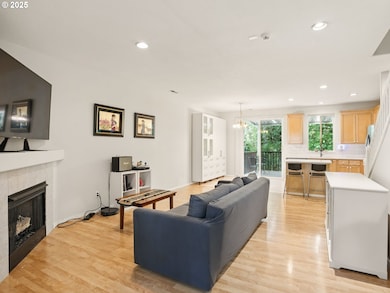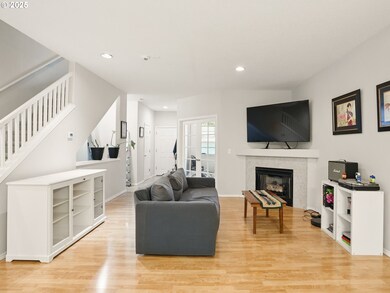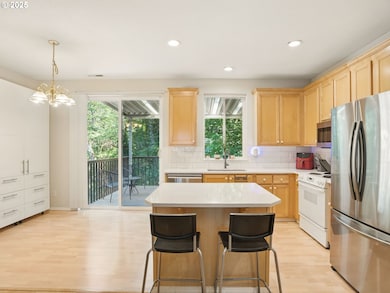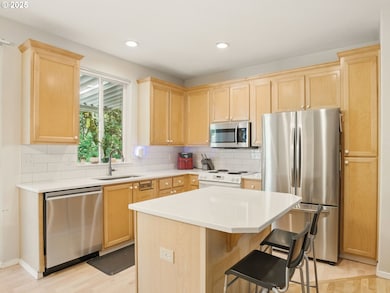13370 SW 148th Ave Portland, OR 97223
Bull Mountain NeighborhoodEstimated payment $3,258/month
Highlights
- Covered Arena
- View of Trees or Woods
- Bonus Room
- Scholls Heights Elementary School Rated A
- Deck
- High Ceiling
About This Home
Don’t miss your chance to own one of the few private end units in this highly desirable community—no HOA fees and surrounded by natural beauty! This updated 3-bedroom, 2.5-bath townhome also includes a bonus office or optional 4th bedroom, offering a flexible layout that suits any lifestyle.With 1,879 sq. ft. of thoughtfully designed space, you'll enjoy 9-foot ceilings, a spacious 2-car garage, and both front and back decks. A generous bonus room in the basement provides ideal space for a home office, gym, media room, or playroom.Recent upgrades include:brand-new carpet throughout (2025), new roof (2022)Updated kitchen with sleek new countertops (2021) an a new water heater (2025)and fresh landscapingTucked away in a peaceful, green setting yet just minutes from Progress Ridge Town Square's shopping, dining, and entertainment, this home blends tranquility with convenience. It's also located in a top-rated school district and near scenic walking trails and nature paths.This is a truly rare, move-in-ready opportunity to own a stylish and updated home in a prime location
Townhouse Details
Home Type
- Townhome
Est. Annual Taxes
- $4,374
Year Built
- Built in 2001
Lot Details
- 3,049 Sq Ft Lot
- Fenced
- Private Yard
Parking
- 1 Car Attached Garage
- Oversized Parking
- Tuck Under Garage
- Garage Door Opener
- Driveway
- On-Street Parking
Home Design
- Slab Foundation
- Composition Roof
- Lap Siding
Interior Spaces
- 1,992 Sq Ft Home
- 3-Story Property
- High Ceiling
- Gas Fireplace
- Double Pane Windows
- Family Room
- Living Room
- Dining Room
- Home Office
- Bonus Room
- Wall to Wall Carpet
- Views of Woods
- Washer and Dryer
- Finished Basement
Kitchen
- Free-Standing Range
- Dishwasher
- Kitchen Island
- Quartz Countertops
- Disposal
Bedrooms and Bathrooms
- 3 Bedrooms
Outdoor Features
- Deck
- Porch
Schools
- Scholls Hts Elementary School
- Conestoga Middle School
- Mountainside High School
Horse Facilities and Amenities
- Covered Arena
Utilities
- Forced Air Heating and Cooling System
- Gas Water Heater
- High Speed Internet
Community Details
- No Home Owners Association
Listing and Financial Details
- Assessor Parcel Number R2098336
Map
Home Values in the Area
Average Home Value in this Area
Tax History
| Year | Tax Paid | Tax Assessment Tax Assessment Total Assessment is a certain percentage of the fair market value that is determined by local assessors to be the total taxable value of land and additions on the property. | Land | Improvement |
|---|---|---|---|---|
| 2025 | $4,374 | $270,610 | -- | -- |
| 2024 | $4,218 | $262,730 | -- | -- |
| 2023 | $4,218 | $255,080 | $0 | $0 |
| 2022 | $4,070 | $255,080 | $0 | $0 |
| 2021 | $3,917 | $240,450 | $0 | $0 |
| 2020 | $3,800 | $233,450 | $0 | $0 |
| 2019 | $3,681 | $226,660 | $0 | $0 |
| 2018 | $3,557 | $220,060 | $0 | $0 |
| 2017 | $3,429 | $213,660 | $0 | $0 |
| 2016 | $3,303 | $207,440 | $0 | $0 |
| 2015 | $3,153 | $201,400 | $0 | $0 |
| 2014 | -- | $195,540 | $0 | $0 |
Property History
| Date | Event | Price | List to Sale | Price per Sq Ft |
|---|---|---|---|---|
| 05/16/2025 05/16/25 | Price Changed | $549,000 | -1.8% | $276 / Sq Ft |
| 05/03/2025 05/03/25 | For Sale | $559,000 | -- | $281 / Sq Ft |
Purchase History
| Date | Type | Sale Price | Title Company |
|---|---|---|---|
| Interfamily Deed Transfer | -- | Mortgage Information Svcs In | |
| Warranty Deed | $303,000 | First American | |
| Interfamily Deed Transfer | -- | Fidelity Natl Title Co Of Or | |
| Interfamily Deed Transfer | -- | Fidelity Natl Title Co Of Or |
Mortgage History
| Date | Status | Loan Amount | Loan Type |
|---|---|---|---|
| Open | $276,648 | FHA | |
| Closed | $298,318 | FHA | |
| Previous Owner | $30,500 | Credit Line Revolving |
Source: Regional Multiple Listing Service (RMLS)
MLS Number: 404518804
APN: R2098336
- 14752 SW Catalina Dr
- 14748 SW Fern St
- 14958 SW Kraft Loop
- 13218 SW Yarrow Way
- 0 Sunrise Menlor Unit 24415075
- 14563 SW Fern St
- 15400 SW Mallard Dr Unit 104
- 12871 SW Sunny Terrace Unit L-3
- 13084 SW Ascension Dr
- 15365 SW Mallard Dr Unit 104
- 12813 SW Sunny Terrace Unit L-1
- 15540 SW Baker Ln
- 15815 SW Tuscany St
- 14256 SW Lukar Ct
- 13928 SW Hillshire Dr
- 13850 SW 159th Terrace
- 14305 SW 144th Ave
- 13784 SW Hillshire Dr
- 13574 SW Mint Place
- 13610 SW Uplands Dr
- 12230 SW Horizon Blvd
- 15458 SW Mallard Dr Unit 101
- 12150 SW Sheldrake Way
- 15480 SW Bunting St
- 14900 SW Scholls Ferry Rd
- 14790 SW Scholls Ferry Rd
- 16075 SW Loon Dr
- 11601 SW Teal Blvd
- 14134 SW 165th Ave
- 13582 SW Beach Plum Terrace
- 17182 SW Appledale Rd Unit 405
- 14182 SW Gold Coast Terrace
- 11103 SW Davies Rd
- 13911 SW 172nd Ave
- 12635 SW 172nd Terrace
- 14300 SW Teal Blvd
- 13456 SW Hawks Beard St
- 14495 SW Beef Bend Rd
- 14595 SW Osprey Dr
- 12245 SW Ann Ct Unit 2
