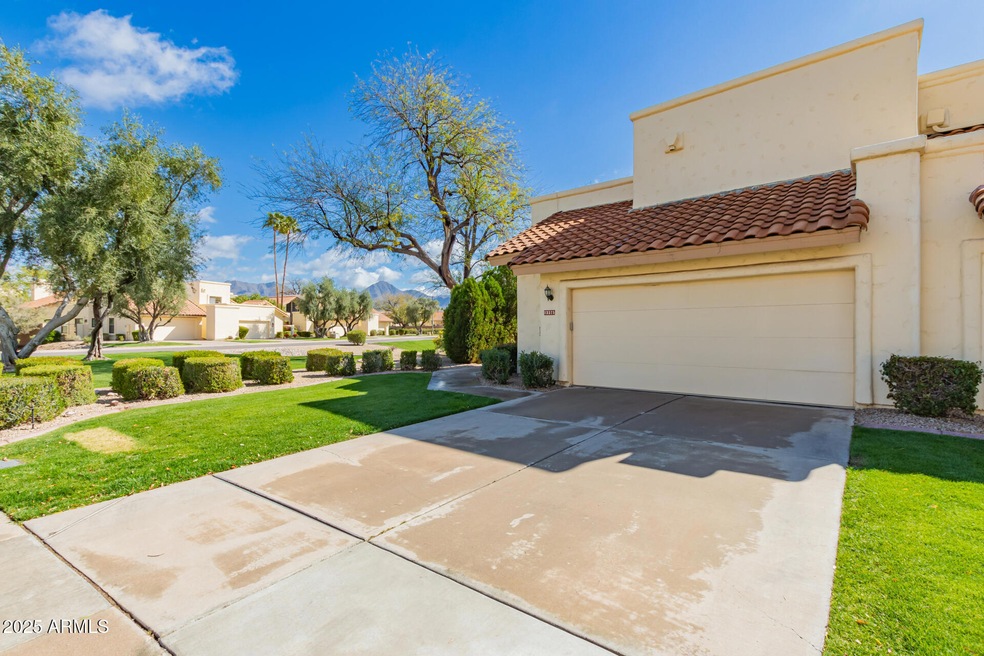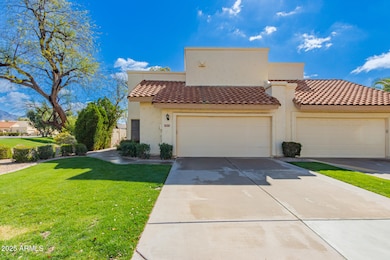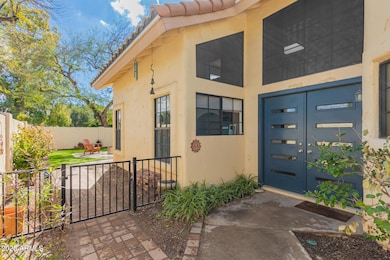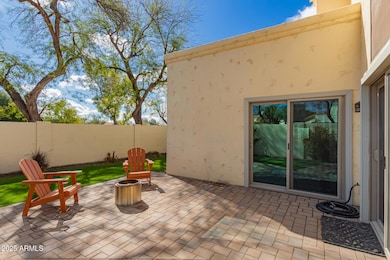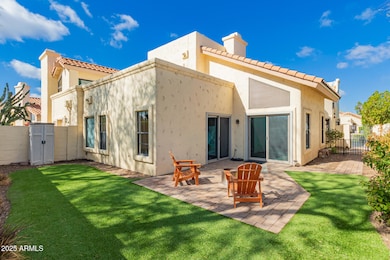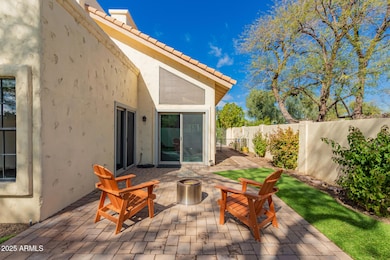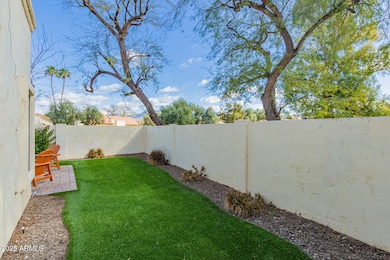
13375 N 96th Place Scottsdale, AZ 85260
Horizons NeighborhoodHighlights
- Vaulted Ceiling
- Main Floor Primary Bedroom
- Corner Lot
- Redfield Elementary School Rated A
- Santa Barbara Architecture
- 1-minute walk to Sweetwater Villages HOA Park
About This Home
As of May 2025Elegant Townhome in Sweetwater Ranch. Discover the perfect blend of comfort and style in this stunning two-level townhome in the highly sought-after Sweetwater Ranch community! Soaring ceilings and an open and airy layout. The formal dining area and bright living room are highlighted by laminate flooring, a cozy fireplace, and sliding glass doors leading to a private patio—perfect for entertaining. The chef's kitchen boasts abundant wood cabinetry, sleek solid-surface countertops, and stainless steel appliances. Upstairs, the elegant catwalk overlooks the dining and foyer, adding architectural charm to the space. Retreat to the spacious primary suite, offering private outdoor access, a walk-in closet, and a spa-inspired en-suite bath with dual sinks and a step-in shower. Enjoy resort style amenities in this exceptional community, including lush green belts, a sparkling pool, a soothing spa, tennis and pickleball courts. Conveniently located near top-rated schools, shopping, dining, and outdoor recreation, this is Scottsdale living at its best!
Last Agent to Sell the Property
eXp Realty Brokerage Phone: 604-432-4210 License #BR518136000 Listed on: 03/14/2025

Last Buyer's Agent
eXp Realty Brokerage Phone: 604-432-4210 License #BR518136000 Listed on: 03/14/2025

Townhouse Details
Home Type
- Townhome
Est. Annual Taxes
- $2,031
Year Built
- Built in 1984
Lot Details
- 4,240 Sq Ft Lot
- 1 Common Wall
- Block Wall Fence
- Artificial Turf
- Front Yard Sprinklers
- Sprinklers on Timer
- Grass Covered Lot
HOA Fees
Parking
- 2 Car Garage
- Garage Door Opener
Home Design
- Santa Barbara Architecture
- Wood Frame Construction
- Tile Roof
- Built-Up Roof
- Stucco
Interior Spaces
- 1,906 Sq Ft Home
- 2-Story Property
- Vaulted Ceiling
- Ceiling Fan
- Skylights
- Double Pane Windows
- Living Room with Fireplace
- Washer and Dryer Hookup
Kitchen
- Eat-In Kitchen
- Electric Cooktop
- Built-In Microwave
- Granite Countertops
Flooring
- Floors Updated in 2024
- Carpet
- Laminate
- Tile
Bedrooms and Bathrooms
- 3 Bedrooms
- Primary Bedroom on Main
- 2.5 Bathrooms
- Dual Vanity Sinks in Primary Bathroom
Schools
- Redfield Elementary School
- Desert Canyon Middle School
- Desert Mountain High School
Utilities
- Central Air
- Heating Available
- High Speed Internet
- Cable TV Available
Listing and Financial Details
- Tax Lot 97
- Assessor Parcel Number 217-23-463
Community Details
Overview
- Association fees include ground maintenance, front yard maint
- Amcor Association, Phone Number (480) 844-2224
- Association Phone (480) 948-5860
- Built by UDC
- Sweetwater Ranch Village At Sweetwater Ranch Subdivision
Recreation
- Community Spa
- Bike Trail
Ownership History
Purchase Details
Home Financials for this Owner
Home Financials are based on the most recent Mortgage that was taken out on this home.Purchase Details
Purchase Details
Purchase Details
Home Financials for this Owner
Home Financials are based on the most recent Mortgage that was taken out on this home.Purchase Details
Purchase Details
Home Financials for this Owner
Home Financials are based on the most recent Mortgage that was taken out on this home.Purchase Details
Similar Homes in Scottsdale, AZ
Home Values in the Area
Average Home Value in this Area
Purchase History
| Date | Type | Sale Price | Title Company |
|---|---|---|---|
| Warranty Deed | $599,000 | Blueprint Title | |
| Interfamily Deed Transfer | -- | None Available | |
| Interfamily Deed Transfer | -- | None Available | |
| Interfamily Deed Transfer | -- | Westminster Title Agency | |
| Interfamily Deed Transfer | -- | Westminster Title Agency | |
| Interfamily Deed Transfer | -- | -- | |
| Interfamily Deed Transfer | -- | Ati Title Agency | |
| Interfamily Deed Transfer | -- | Grand Canyon Title Agency In |
Mortgage History
| Date | Status | Loan Amount | Loan Type |
|---|---|---|---|
| Previous Owner | $39,000 | New Conventional | |
| Previous Owner | $100,000 | Credit Line Revolving | |
| Previous Owner | $25,000 | Credit Line Revolving | |
| Previous Owner | $121,000 | No Value Available | |
| Previous Owner | $118,000 | No Value Available |
Property History
| Date | Event | Price | Change | Sq Ft Price |
|---|---|---|---|---|
| 05/07/2025 05/07/25 | Sold | $599,000 | -7.8% | $314 / Sq Ft |
| 04/21/2025 04/21/25 | Pending | -- | -- | -- |
| 04/17/2025 04/17/25 | Price Changed | $649,500 | -3.8% | $341 / Sq Ft |
| 03/27/2025 03/27/25 | Price Changed | $675,000 | -2.9% | $354 / Sq Ft |
| 03/15/2025 03/15/25 | For Sale | $695,000 | -- | $365 / Sq Ft |
Tax History Compared to Growth
Tax History
| Year | Tax Paid | Tax Assessment Tax Assessment Total Assessment is a certain percentage of the fair market value that is determined by local assessors to be the total taxable value of land and additions on the property. | Land | Improvement |
|---|---|---|---|---|
| 2025 | $2,031 | $36,028 | -- | -- |
| 2024 | $2,426 | $34,313 | -- | -- |
| 2023 | $2,426 | $49,680 | $9,930 | $39,750 |
| 2022 | $2,306 | $37,280 | $7,450 | $29,830 |
| 2021 | $2,448 | $34,310 | $6,860 | $27,450 |
| 2020 | $2,427 | $32,980 | $6,590 | $26,390 |
| 2019 | $2,346 | $30,810 | $6,160 | $24,650 |
| 2018 | $1,971 | $29,080 | $5,810 | $23,270 |
| 2017 | $1,860 | $27,460 | $5,490 | $21,970 |
| 2016 | $1,813 | $26,800 | $5,360 | $21,440 |
| 2015 | $1,753 | $26,720 | $5,340 | $21,380 |
Agents Affiliated with this Home
-
Karl Isenburg

Seller's Agent in 2025
Karl Isenburg
eXp Realty
(602) 432-4210
2 in this area
99 Total Sales
-
Sherrie Travers

Seller Co-Listing Agent in 2025
Sherrie Travers
eXp Realty
(602) 402-5122
2 in this area
66 Total Sales
Map
Source: Arizona Regional Multiple Listing Service (ARMLS)
MLS Number: 6821288
APN: 217-23-463
- 13135 N 96th Place
- 13211 N 95th Way
- 13072 N 97th St
- 9678 E Voltaire Dr
- 9539 E Voltaire Dr
- 9455 E Voltaire Dr
- 9456 E Voltaire Dr
- 9878 E Aster Dr
- 9382 E Aster Dr
- 13361 N 99th Place
- 9869 E Davenport Dr Unit 70
- 12755 N 99th Place
- 13375 N 92nd Way
- 9341 E Corrine Dr
- 13064 N 100th Place
- 9285 E Sutton Dr
- 9230 E Wood Dr
- 9858 E Celtic Dr Unit 30
- 12469 N 93rd Way
- 12417 N 93rd Way
