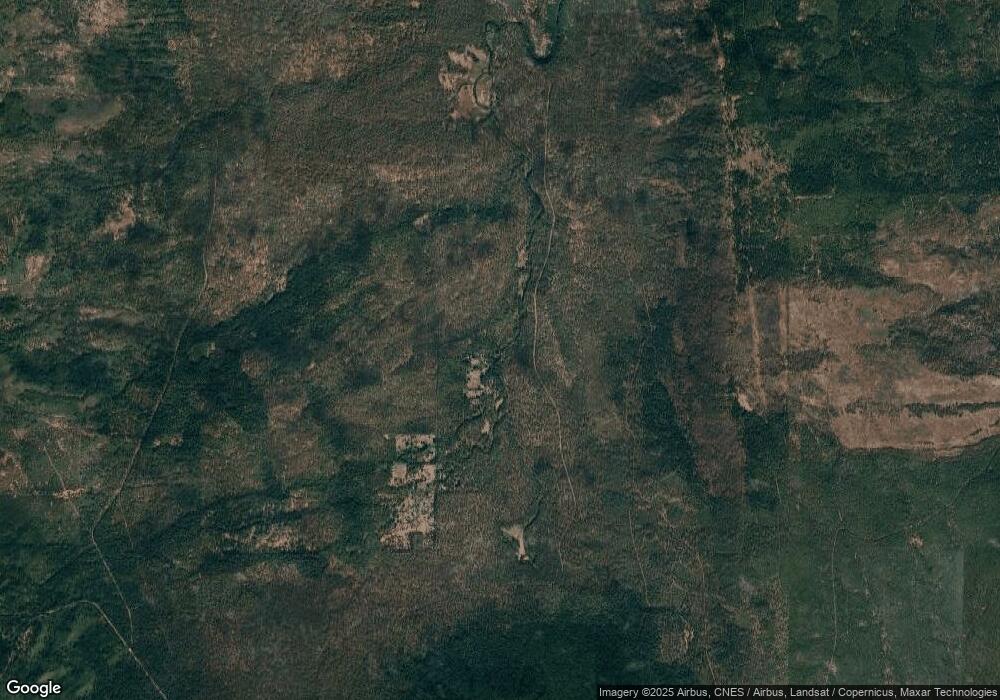13375 SW Forest Service Rd Unit 24 Camp Sherman, OR 97730
3
Beds
3
Baths
1,140
Sq Ft
--
Built
About This Home
This home is located at 13375 SW Forest Service Rd Unit 24, Camp Sherman, OR 97730. 13375 SW Forest Service Rd Unit 24 is a home located in Jefferson County with nearby schools including Black Butte Elementary School.
Create a Home Valuation Report for This Property
The Home Valuation Report is an in-depth analysis detailing your home's value as well as a comparison with similar homes in the area
Home Values in the Area
Average Home Value in this Area
Tax History Compared to Growth
Map
Nearby Homes
- 13375 SW Forest Service Rd Unit 26-U2
- 13375 SW Forest Service Rd Unit Cabin 24 U1
- 26236 SW Pine Lodge Rd
- 26247 SW Metolius Meadows Dr
- 13375 SW Forest Service Cabin 27 Rd Unit U4
- 25601 SW Suttle-Sherman Rd
- 13400 Foxtail Unit GCC 101
- 13400 Foxtail Unit GCC83
- 13400 Foxtail Unit 99
- 71059 Bracken Ln Unit GH 91A
- 13168 Hawks Beard Unit GH 133
- 70948 Mules Ear
- 70410 Mcallister Rd Unit 2060
- 13579 Sundew Unit SM34
- 70786 Blazing Star Unit RR 64
- 70780 Bitter Root
- 13251 Snowbrush Unit GH 266
- 13584 Nine Bark
- 70701 Pasque Flower Unit SM94
- 13582 Hollyhock Unit BBH13
- 13375 SW Forest Service Rd Unit 27-U3
- 13375 SW Forest Service Rd Unit Cabin 9 U4
- 13375 SW Forest Service Rd
- 13375 SW Forest Service Rd Unit 20
- 13375 SW Forest Service Rd Unit 28 B
- 13375 SW Forest Service Rd Unit 28 C
- 13375 SW Forest Service Rd Unit 28 A
- 13375 SW Forest Service Rd Unit 28 D
- 13375 SW Forest Service Rd Unit 26-C
- 13375 SW Forest Service Rd Unit 26-B
- 13375 SW Forest Service Rd Unit 26-D
- 13375 SW Forest Service Rd Unit Sh. B
- 13375 SW Forest Service Rd Unit Sh. A
- 13375 SW Forest Service Rd Unit 28 -A
- 13375 SW Forest Service Rd Unit Cab 2
- 13375 SW Forest Service Rd Unit Cab 1
- 13375 SW Forest Service Rd Unit Cab 4
- 13375 SW Forest Service Rd Unit Cab 3
- 13375 SW Forest Service Rd Unit Cab 6
