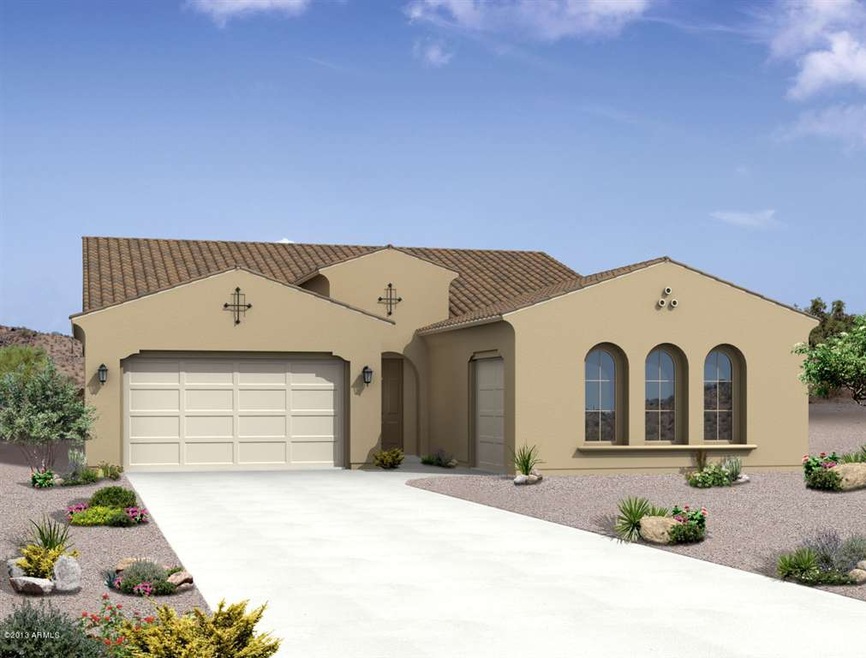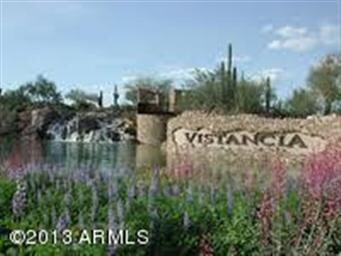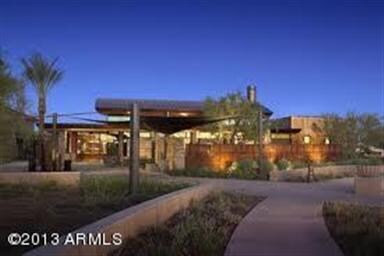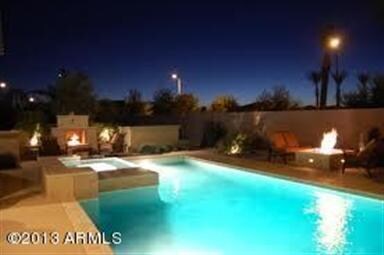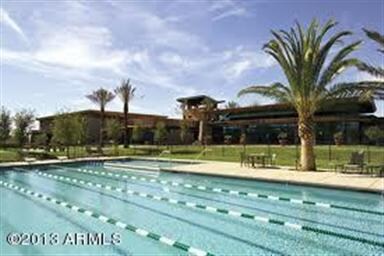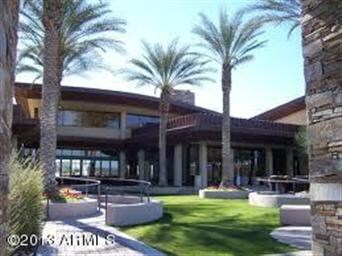
13377 W Jesse Red Dr Peoria, AZ 85383
Vistancia NeighborhoodHighlights
- Gated Community
- Home Energy Rating Service (HERS) Rated Property
- Contemporary Architecture
- Lake Pleasant Elementary School Rated A-
- Clubhouse
- Granite Countertops
About This Home
As of December 2017Aria at Vistancia is a community of new, incredibly energy-efficient homes just a few miles from Loop 303. Aria at Vistancia has lots of activities planned by the community as well as walking trails, access to mtn vista club center, parks and friendly neighbors all close by. Every home we build helps showcase our commitment to incredibly energy-efficient homes that let you spend your money on better things than utility bills like Spray Foam Insulation, Energy Star Appliances, Energy Star Programmable Thermostat, 14 SEER A/C, Low E2 Vinyl Windows, Low VOC Carpet & Paints, CFL Lighting, Weather Sensing Irrigation, High Efficient Plumbing Faucets to name a few. This home has a wonderful enteraining kitchen highlighted by espresso maple cabinets, granite ctops, SS appl's + more. Visit soon.
Last Agent to Sell the Property
Lockman & Long Real Estate License #BR026230000 Listed on: 03/08/2013
Last Buyer's Agent
Christopher Schrimsher
Realty ONE Group License #SA568887000
Home Details
Home Type
- Single Family
Est. Annual Taxes
- $770
Year Built
- Built in 2013 | Under Construction
Lot Details
- 10,109 Sq Ft Lot
- Desert faces the front of the property
- Private Streets
- Block Wall Fence
- Front Yard Sprinklers
- Sprinklers on Timer
HOA Fees
- $117 Monthly HOA Fees
Parking
- 3 Car Garage
Home Design
- Home to be built
- Contemporary Architecture
- Wood Frame Construction
- Concrete Roof
- Stucco
Interior Spaces
- 3,039 Sq Ft Home
- 1-Story Property
- Ceiling height of 9 feet or more
- Double Pane Windows
- ENERGY STAR Qualified Windows with Low Emissivity
- Vinyl Clad Windows
- Fire Sprinkler System
Kitchen
- Eat-In Kitchen
- Breakfast Bar
- Built-In Microwave
- Kitchen Island
- Granite Countertops
Flooring
- Carpet
- Tile
Bedrooms and Bathrooms
- 4 Bedrooms
- Primary Bathroom is a Full Bathroom
- 2.5 Bathrooms
- Dual Vanity Sinks in Primary Bathroom
- Low Flow Plumbing Fixtures
- Bathtub With Separate Shower Stall
Accessible Home Design
- Doors with lever handles
- No Interior Steps
Eco-Friendly Details
- Home Energy Rating Service (HERS) Rated Property
- Energy Monitoring System
Outdoor Features
- Covered patio or porch
Schools
- Lake Pleasant Elementary School
- Liberty High School
Utilities
- Refrigerated Cooling System
- Zoned Heating
- Water Softener
- High Speed Internet
- Cable TV Available
Listing and Financial Details
- Home warranty included in the sale of the property
- Tax Lot 52
- Assessor Parcel Number 510-02-592
Community Details
Overview
- Association fees include ground maintenance, (see remarks)
- Vistanciavillage HOA, Phone Number (623) 215-8646
- Built by Meritage Homes
- Vistancia Subdivision, The Ocotillo Floorplan
- FHA/VA Approved Complex
Amenities
- Clubhouse
- Recreation Room
Recreation
- Tennis Courts
- Community Playground
- Community Pool
- Bike Trail
Security
- Gated Community
Ownership History
Purchase Details
Home Financials for this Owner
Home Financials are based on the most recent Mortgage that was taken out on this home.Purchase Details
Home Financials for this Owner
Home Financials are based on the most recent Mortgage that was taken out on this home.Purchase Details
Home Financials for this Owner
Home Financials are based on the most recent Mortgage that was taken out on this home.Purchase Details
Similar Homes in Peoria, AZ
Home Values in the Area
Average Home Value in this Area
Purchase History
| Date | Type | Sale Price | Title Company |
|---|---|---|---|
| Warranty Deed | $410,000 | Security Title Agency Inc | |
| Warranty Deed | $363,000 | Security Title Agency | |
| Special Warranty Deed | $341,897 | Carefree Title Agency Inc | |
| Cash Sale Deed | $3,724,000 | First American Title |
Mortgage History
| Date | Status | Loan Amount | Loan Type |
|---|---|---|---|
| Open | $300,000 | New Conventional | |
| Closed | $310,000 | New Conventional | |
| Previous Owner | $290,400 | New Conventional | |
| Previous Owner | $239,327 | New Conventional |
Property History
| Date | Event | Price | Change | Sq Ft Price |
|---|---|---|---|---|
| 12/29/2017 12/29/17 | Sold | $410,000 | 0.0% | $135 / Sq Ft |
| 11/22/2017 11/22/17 | Pending | -- | -- | -- |
| 10/13/2017 10/13/17 | For Sale | $410,000 | +12.9% | $135 / Sq Ft |
| 06/13/2014 06/13/14 | Sold | $363,000 | -1.9% | $119 / Sq Ft |
| 05/03/2014 05/03/14 | Pending | -- | -- | -- |
| 04/24/2014 04/24/14 | Price Changed | $369,900 | -2.6% | $122 / Sq Ft |
| 03/28/2014 03/28/14 | Price Changed | $379,900 | -5.0% | $125 / Sq Ft |
| 03/11/2014 03/11/14 | Price Changed | $399,900 | -6.8% | $132 / Sq Ft |
| 03/01/2014 03/01/14 | For Sale | $429,000 | +25.5% | $141 / Sq Ft |
| 05/14/2013 05/14/13 | Sold | $341,897 | -2.3% | $113 / Sq Ft |
| 04/15/2013 04/15/13 | Pending | -- | -- | -- |
| 03/08/2013 03/08/13 | For Sale | $349,897 | -- | $115 / Sq Ft |
Tax History Compared to Growth
Tax History
| Year | Tax Paid | Tax Assessment Tax Assessment Total Assessment is a certain percentage of the fair market value that is determined by local assessors to be the total taxable value of land and additions on the property. | Land | Improvement |
|---|---|---|---|---|
| 2025 | $3,067 | $33,133 | -- | -- |
| 2024 | $3,108 | $31,555 | -- | -- |
| 2023 | $3,108 | $45,750 | $9,150 | $36,600 |
| 2022 | $3,089 | $36,670 | $7,330 | $29,340 |
| 2021 | $3,235 | $33,730 | $6,740 | $26,990 |
| 2020 | $3,233 | $32,450 | $6,490 | $25,960 |
| 2019 | $3,120 | $30,770 | $6,150 | $24,620 |
| 2018 | $3,010 | $32,430 | $6,480 | $25,950 |
| 2017 | $2,987 | $31,710 | $6,340 | $25,370 |
| 2016 | $2,922 | $30,300 | $6,060 | $24,240 |
| 2015 | $2,751 | $27,280 | $5,450 | $21,830 |
Agents Affiliated with this Home
-

Seller's Agent in 2017
Carol A. Royse
Your Home Sold Guaranteed Realty
(480) 576-4555
1 in this area
976 Total Sales
-

Buyer's Agent in 2017
Marlene Reyes-burgess
Keller Williams Realty Professional Partners
(602) 684-5476
129 Total Sales
-
C
Seller's Agent in 2014
Christopher Schrimsher
Realty One Group
-

Buyer's Agent in 2014
Joan Kreutz
Arizona Premier Realty Homes & Land, LLC
(602) 799-3974
8 in this area
54 Total Sales
-

Seller's Agent in 2013
Janine Long
Lockman & Long Real Estate
(480) 515-8163
195 Total Sales
Map
Source: Arizona Regional Multiple Listing Service (ARMLS)
MLS Number: 4901744
APN: 510-02-592
- 13367 W Jesse Red Dr
- 13346 W Jesse Red Dr
- 13512 W Copper Leaf Ln
- 13518 W Copper Leaf Ln
- 13524 W Copper Leaf Ln
- 13530 W Copper Leaf Ln
- 13536 W Copper Leaf Ln
- 13648 W Jesse Red Dr
- 31483 N 133rd Dr
- 13641 W Jesse Red Dr
- 13503 W Calle de Baca
- 13336 W Via Caballo Blanco
- 31133 N 132nd Ln
- 13719 W Creosote Dr
- Cantania Plan at Northpointe at Vistancia - Cactus Series at Foothills
- Gardengate Plan at Northpointe at Vistancia - Estate Series at Foothills
- Barletta Plan at Northpointe at Vistancia - Cactus Series at Foothills
- Parklane Plan at Northpointe at Vistancia - Estate Series at Foothills
- Firwood Plan at Northpointe at Vistancia - Meadow Series at Foothills
- Acerra Plan at Northpointe at Vistancia - Cactus Series at Foothills
