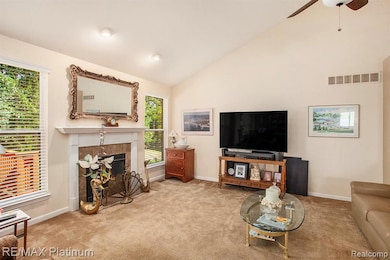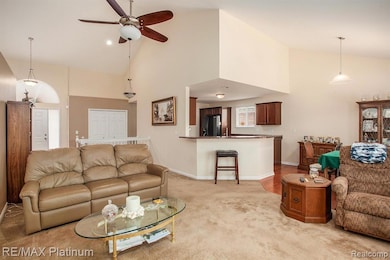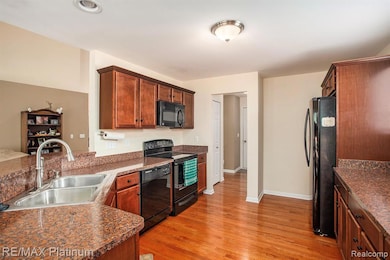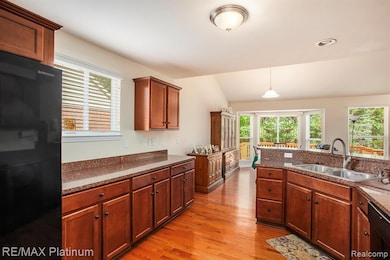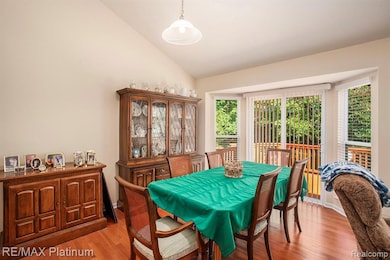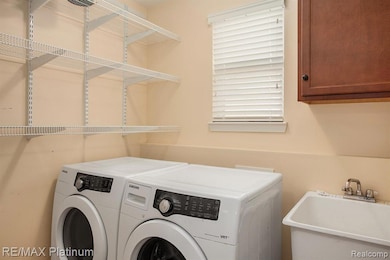1338 Andover Cir Commerce Township, MI 48390
Estimated payment $2,905/month
Highlights
- Ranch Style House
- Ground Level Unit
- Porch
- Loon Lake Elementary School Rated A-
- 2 Car Direct Access Garage
- Entrance Foyer
About This Home
When you arrive home after a long day, your dwelling should be your peaceful and quiet sanctuary. Welcome to Ben Stein Crossing, A Quaint and Private Condominium Community. Discover this quality ranch-style end-unit condominium featuring a thoughtfully designed open floor plan. From the spacious kitchen, complete with extensive counter space and rich wood cabinetry, you’ll enjoy a clear view of the generous dining and living areas. Tall ceilings and a cozy fireplace create an inviting atmosphere with plenty of room for family and guests. When it’s time to unwind, retreat to the primary suite, which offers a private bath, cathedral ceilings, and a beautiful bay window overlooking the scenic rear yard. A second entry-level bedroom features soaring ceilings and a stunning round-top window that fills the room with natural light. The finished lower level expands your living space with a third (non-conforming) bedroom, a large recreation area with an egress window, and another full bath, perfect for overnight guests. Enjoy a premium, low-maintenance lifestyle and leave exterior care to the professionals. Relax on your private deck and take in the changing colors of the trees in your secluded backyard. Simple, charming, and stylish living awaits at Benstein Crossing!
Property Details
Home Type
- Condominium
Est. Annual Taxes
Year Built
- Built in 2012
HOA Fees
- $350 Monthly HOA Fees
Home Design
- Ranch Style House
- Brick Exterior Construction
- Poured Concrete
- Asphalt Roof
Interior Spaces
- 1,544 Sq Ft Home
- Ceiling Fan
- Entrance Foyer
- Finished Basement
Kitchen
- Free-Standing Electric Oven
- Dishwasher
- Disposal
Bedrooms and Bathrooms
- 3 Bedrooms
- 3 Full Bathrooms
Laundry
- Dryer
- Washer
Parking
- 2 Car Direct Access Garage
- Front Facing Garage
- Garage Door Opener
Outdoor Features
- Exterior Lighting
- Porch
Location
- Ground Level Unit
Utilities
- Forced Air Heating and Cooling System
- Heating System Uses Natural Gas
- Natural Gas Water Heater
- High Speed Internet
Listing and Financial Details
- Assessor Parcel Number 1728477065
Community Details
Overview
- Select Community Condo Association, Phone Number (734) 663-1900
- Benstein Crossing Condo Subdivision
- On-Site Maintenance
Amenities
- Laundry Facilities
Pet Policy
- Dogs and Cats Allowed
Map
Home Values in the Area
Average Home Value in this Area
Tax History
| Year | Tax Paid | Tax Assessment Tax Assessment Total Assessment is a certain percentage of the fair market value that is determined by local assessors to be the total taxable value of land and additions on the property. | Land | Improvement |
|---|---|---|---|---|
| 2024 | $3,331 | $178,360 | $0 | $0 |
| 2023 | $3,140 | $163,110 | $0 | $0 |
| 2022 | $4,867 | $157,390 | $0 | $0 |
| 2021 | $4,513 | $152,080 | $0 | $0 |
| 2020 | $5,166 | $142,670 | $0 | $0 |
| 2019 | $6,486 | $138,900 | $0 | $0 |
| 2018 | $6,540 | $123,280 | $0 | $0 |
| 2017 | $2,929 | $123,280 | $0 | $0 |
| 2016 | $2,883 | $114,920 | $0 | $0 |
| 2015 | -- | $102,420 | $0 | $0 |
| 2014 | -- | $93,120 | $0 | $0 |
| 2011 | -- | $21,040 | $0 | $0 |
Property History
| Date | Event | Price | List to Sale | Price per Sq Ft | Prior Sale |
|---|---|---|---|---|---|
| 10/13/2025 10/13/25 | Price Changed | $399,000 | -3.9% | $258 / Sq Ft | |
| 09/18/2025 09/18/25 | For Sale | $415,000 | +25.8% | $269 / Sq Ft | |
| 06/01/2021 06/01/21 | Sold | $330,000 | -2.9% | $214 / Sq Ft | View Prior Sale |
| 04/17/2021 04/17/21 | Pending | -- | -- | -- | |
| 04/15/2021 04/15/21 | For Sale | $339,900 | +13.3% | $220 / Sq Ft | |
| 07/20/2017 07/20/17 | Sold | $300,000 | 0.0% | $194 / Sq Ft | View Prior Sale |
| 06/22/2017 06/22/17 | Pending | -- | -- | -- | |
| 06/20/2017 06/20/17 | For Sale | $300,000 | 0.0% | $194 / Sq Ft | |
| 06/11/2017 06/11/17 | Pending | -- | -- | -- | |
| 06/07/2017 06/07/17 | For Sale | $300,000 | +76.7% | $194 / Sq Ft | |
| 02/03/2012 02/03/12 | Sold | $169,775 | +1.9% | $111 / Sq Ft | View Prior Sale |
| 11/30/2011 11/30/11 | Pending | -- | -- | -- | |
| 11/10/2011 11/10/11 | For Sale | $166,600 | -- | $109 / Sq Ft |
Purchase History
| Date | Type | Sale Price | Title Company |
|---|---|---|---|
| Quit Claim Deed | -- | None Listed On Document | |
| Quit Claim Deed | -- | None Listed On Document | |
| Warranty Deed | $329,000 | Title One Inc | |
| Interfamily Deed Transfer | -- | None Available | |
| Interfamily Deed Transfer | -- | None Available | |
| Warranty Deed | $300,000 | None Available | |
| Warranty Deed | $169,775 | None Available |
Mortgage History
| Date | Status | Loan Amount | Loan Type |
|---|---|---|---|
| Previous Owner | $134,000 | New Conventional |
Source: Realcomp
MLS Number: 20251036932
APN: 17-28-477-065
- 1179 Andover Cir Unit 48
- 1104 Andover Cir Unit 92
- 1500 Rustic Ln
- 1625 Mc Coy St
- 1599 Chanticlair Cir
- 1148 Lakeview Dr
- 1561 Waters Edge Ct
- 1588 Ladd Rd
- 1846 Ladd Rd
- 770 Brushwood Dr
- 24202 Chesapeake Cir Unit 287
- 8208 Chesapeake Cir Unit 95
- 853 Adelaide Dr
- 1442 Sunset Dr
- 420 Wellsboro St
- 688 Wolverine Dr
- 1987 Carsons Cove
- 882 Natures Cove Ct
- 2225 Silvermaple Ct
- 1268 Amarillo St
- 20209 Chesapeake Cir Unit 230
- 27201 Chesapeake Cir Unit 324
- 12200 Chesapeake Cir Unit 133
- 8208 Chesapeake Cir Unit 95
- 831 N Pontiac Trail
- 834 Natures Cove Ct Unit 6
- 414 Legato Dr
- 300 Eagle Pond Dr
- 261 Spring Park
- 2063 Shearwater Cir
- 590 Pheasant Ln
- 1035 Walled Lake Villa Dr
- 16211 Addington Dr Unit 192
- 3201 Addington Dr Unit 30
- 14106 Addington Dr
- 8104 Addington Dr
- 30995 Springlake Blvd
- 855 S Pontiac Trail Unit A205
- 44800 Bayview Dr
- 355 Beck Rd

