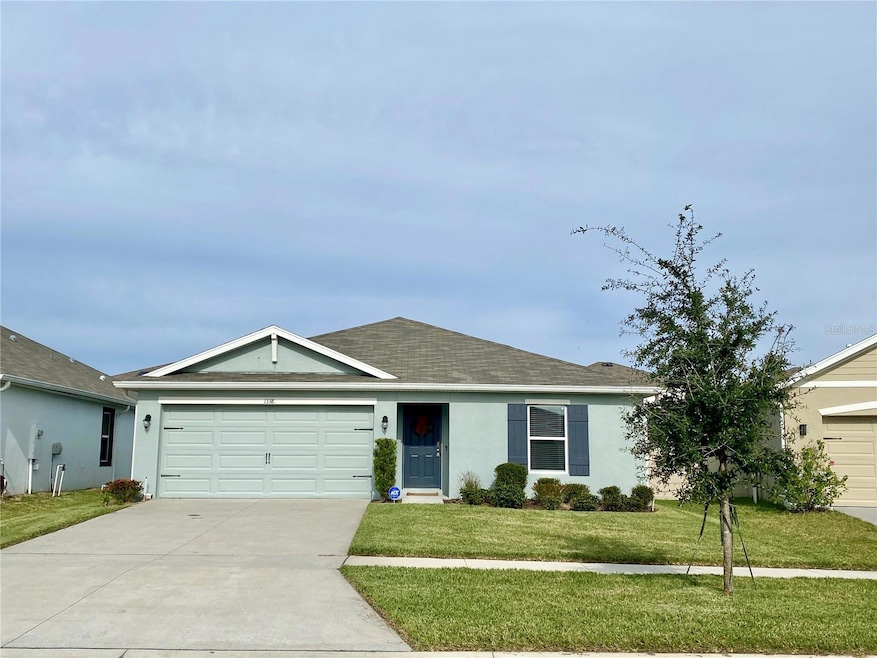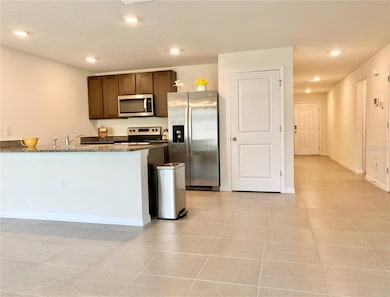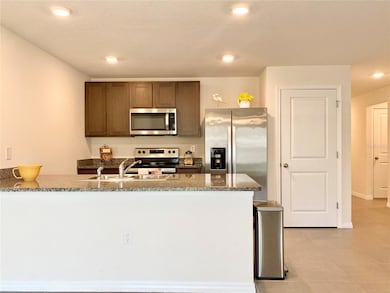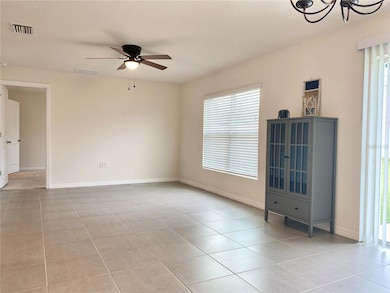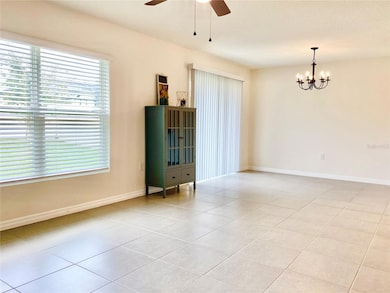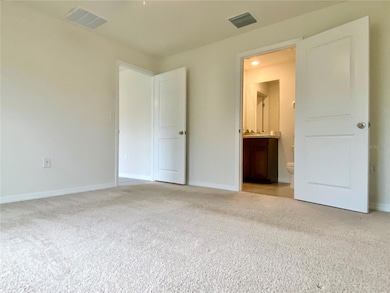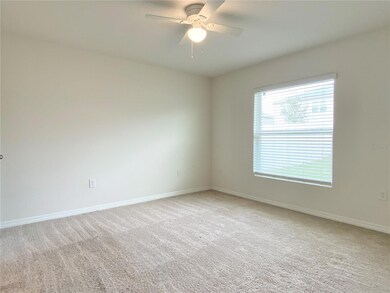1338 Bering Rd Zephyrhills, FL 33543
Highlights
- Fitness Center
- Community Pool
- 2 Car Attached Garage
- Dr. John Long Middle School Rated A-
- Family Room Off Kitchen
- Living Room
About This Home
Discover your new home in this charming 4-bedroom, 2-bathroom home situated in the vibrant Union Park community. With its beautiful granite countertops, a full suite of stainless steel appliances, and an open great room off the kitchen, it's a home designed for modern living. As you step inside, you'll find two bedrooms along the front hallway separated by a full bathroom. These rooms offer versatility for guests, family, or home office space. The master suite at the back of the house provides a retreat all its own. With a full ensuite bathroom and a roomy walk-in closet, it's a sanctuary of comfort. An additional bedroom off the garage adds extra flexibility to your living arrangements, whether it's for a private guest space or a cozy den. Beyond the comfort and style, this home also boasts an automated smart home package to keep your household seamlessly connected and tech-savvy. Union Park is more than just a neighborhood; it's a lifestyle. Beyond the home, residents here enjoy access to an exclusive clubhouse featuring a fitness center, a sparkling pool for those sunny days, a tot lot for the little ones, an open sports field for the athletes, walking trails for those who enjoy the outdoors, and much more. And, don't forget that Union Park is conveniently located near shopping, dining, entertainment, and local events, making it an ideal choice for those who crave a vibrant community with easy access to amenities. Don't miss your chance to make it your own! $150 admin fee due prior to move in.
Listing Agent
REALTY ONE GROUP ADVANTAGE Brokerage Phone: 813-909-0909 License #3309892 Listed on: 08/25/2025

Home Details
Home Type
- Single Family
Est. Annual Taxes
- $9,045
Year Built
- Built in 2021
Lot Details
- 5,727 Sq Ft Lot
- Fenced
Parking
- 2 Car Attached Garage
Interior Spaces
- 1,504 Sq Ft Home
- Ceiling Fan
- Blinds
- Family Room Off Kitchen
- Living Room
Kitchen
- Cooktop
- Microwave
- Dishwasher
Bedrooms and Bathrooms
- 4 Bedrooms
- 2 Full Bathrooms
Laundry
- Laundry in unit
- Dryer
- Washer
Schools
- Double Branch Elementary School
- John Long Middle School
- Wiregrass Ranch High School
Utilities
- Central Heating and Cooling System
- Thermostat
Listing and Financial Details
- Residential Lease
- Security Deposit $2,100
- Property Available on 10/1/25
- The owner pays for cable TV, grounds care, internet, pest control
- $75 Application Fee
- Assessor Parcel Number 35-26-20-0210-02400-0130
Community Details
Overview
- Property has a Home Owners Association
- Breeze/Carla Morco Association
- Union Park Phaae 8B & 8C Subdivision
Recreation
- Community Playground
- Fitness Center
- Community Pool
Pet Policy
- No Pets Allowed
Map
Source: Stellar MLS
MLS Number: TB8420621
APN: 35-26-20-0210-02400-0130
- 1297 Bering Rd
- 32668 Abby Lax Ln
- 1382 Crescent Hoop Way
- 1540 Glen Grove Loop
- 1523 Glen Grove Loop
- 32597 Kobuk Valley Ave
- 32624 Kobuk Valley Ave
- 32817 Pez Landing Ln
- 1571 Montgomery Bell Rd
- 32101 Goddard Dr
- 32606 Canyonlands Dr
- 1435 Montgomery Bell Rd
- 1089 Montgomery Bell Rd
- 1596 Ludington Ave
- 1656 Hubbell Rd
- 1504 Colt Creek Place
- 1653 Ludington Ave
- 1540 Colt Creek Place
- 1595 Ludington Ave
- 32977 Kaloko Rd
- 32642 Brooks Hawk Ln
- 1382 Crescent Hoop Way
- 1523 Glen Grove Loop
- 32803 Pez Landing Ln
- 32859 Pez Landing Ln
- 1555 Ludington Ave
- 32959 Sand Creek Dr
- 32980 Kaloko Rd
- 1950 Hovenweep Rd
- 31912 Turkeyhill Dr
- 2395 Bending Bonsai Dr
- 10625 Pictorial Park Dr
- 2373 Bending Bonsai Dr
- 2365 Bending Bonsai Dr
- 10757 Pictorial Park Dr
- 10822 Windswept Garden Way
- 1825 Leybourne Loop
- 31437 Heatherstone Dr
- 32475 Sugarplum Lp
- 19233 Old Spanish Rd
