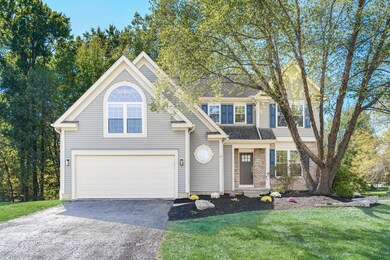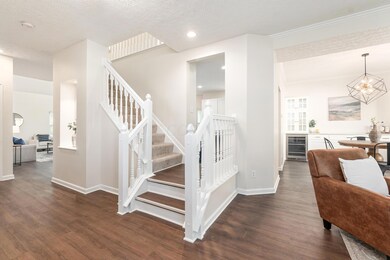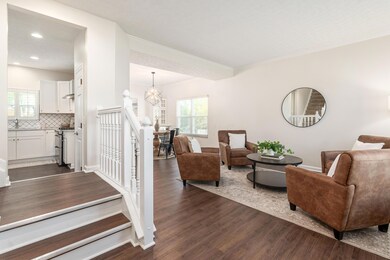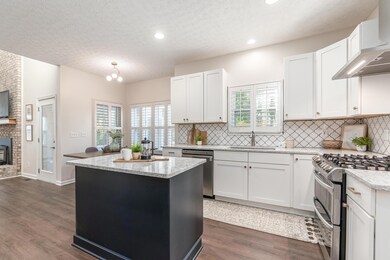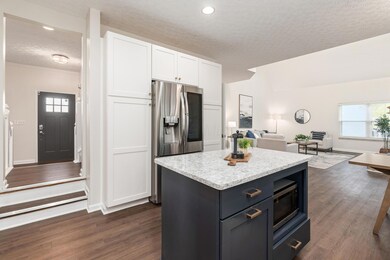
1338 Briarshore Way Lewis Center, OH 43035
Orange NeighborhoodHighlights
- Deck
- Wooded Lot
- Screened Porch
- Oak Creek Elementary School Rated A
- Great Room
- Cul-De-Sac
About This Home
As of November 2024This 2,456 sq. ft. home features four bedrooms and two and a half bathrooms, offering ample space and versatility. Its spacious layout allows for abundant natural light, creating a bright and airy atmosphere. The elegant staircase in the entryway leads to an open-concept design that flows into the great room with vaulted ceilings.
The updated kitchen showcases Cambria quartz countertops, adding a modern touch. A first-floor laundry room enhances convenience, while the screened porch and deck provide perfect spots for relaxation. A wood-burning stove adds warmth and charm to the living space. Located in a peaceful cul-de-sac, the property offers privacy and ample parking for residents and guests. This well-maintained home is ideal for those seeking comfort and versatility.
Last Agent to Sell the Property
Coldwell Banker Realty License #2013002395 Listed on: 10/18/2024

Home Details
Home Type
- Single Family
Est. Annual Taxes
- $8,799
Year Built
- Built in 1997
Lot Details
- 0.26 Acre Lot
- Cul-De-Sac
- Wooded Lot
HOA Fees
- $15 Monthly HOA Fees
Parking
- 2 Car Attached Garage
Home Design
- Block Foundation
- Aluminum Siding
Interior Spaces
- 3,036 Sq Ft Home
- 2-Story Property
- Insulated Windows
- Great Room
- Screened Porch
- Laundry on main level
Kitchen
- Gas Range
- Microwave
- Dishwasher
Flooring
- Carpet
- Vinyl
Bedrooms and Bathrooms
- 4 Bedrooms
Basement
- Partial Basement
- Recreation or Family Area in Basement
Outdoor Features
- Deck
- Patio
Utilities
- Forced Air Heating and Cooling System
Community Details
- Association Phone (614) 481-4411
- Cps HOA
Listing and Financial Details
- Assessor Parcel Number 318-311-18-012-000
Ownership History
Purchase Details
Home Financials for this Owner
Home Financials are based on the most recent Mortgage that was taken out on this home.Purchase Details
Home Financials for this Owner
Home Financials are based on the most recent Mortgage that was taken out on this home.Purchase Details
Home Financials for this Owner
Home Financials are based on the most recent Mortgage that was taken out on this home.Purchase Details
Home Financials for this Owner
Home Financials are based on the most recent Mortgage that was taken out on this home.Similar Homes in Lewis Center, OH
Home Values in the Area
Average Home Value in this Area
Purchase History
| Date | Type | Sale Price | Title Company |
|---|---|---|---|
| Warranty Deed | $540,000 | Title Connect | |
| Survivorship Deed | $310,000 | Attorney | |
| Deed | $230,751 | -- | |
| Deed | $34,000 | -- |
Mortgage History
| Date | Status | Loan Amount | Loan Type |
|---|---|---|---|
| Open | $432,000 | New Conventional | |
| Previous Owner | $284,100 | New Conventional | |
| Previous Owner | $304,385 | FHA | |
| Previous Owner | $189,287 | New Conventional | |
| Previous Owner | $219,100 | New Conventional | |
| Previous Owner | $150,000 | New Conventional |
Property History
| Date | Event | Price | Change | Sq Ft Price |
|---|---|---|---|---|
| 03/31/2025 03/31/25 | Off Market | $540,000 | -- | -- |
| 03/27/2025 03/27/25 | Off Market | $310,000 | -- | -- |
| 11/15/2024 11/15/24 | Sold | $540,000 | +8.0% | $178 / Sq Ft |
| 10/18/2024 10/18/24 | For Sale | $499,900 | +61.3% | $165 / Sq Ft |
| 08/30/2016 08/30/16 | Sold | $310,000 | +3.4% | $138 / Sq Ft |
| 07/31/2016 07/31/16 | Pending | -- | -- | -- |
| 06/29/2016 06/29/16 | For Sale | $299,900 | -- | $133 / Sq Ft |
Tax History Compared to Growth
Tax History
| Year | Tax Paid | Tax Assessment Tax Assessment Total Assessment is a certain percentage of the fair market value that is determined by local assessors to be the total taxable value of land and additions on the property. | Land | Improvement |
|---|---|---|---|---|
| 2024 | $8,767 | $158,980 | $32,730 | $126,250 |
| 2023 | $8,799 | $158,980 | $32,730 | $126,250 |
| 2022 | $8,098 | $119,000 | $19,250 | $99,750 |
| 2021 | $8,144 | $119,000 | $19,250 | $99,750 |
| 2020 | $8,183 | $119,000 | $19,250 | $99,750 |
| 2019 | $6,789 | $102,380 | $19,250 | $83,130 |
| 2018 | $6,820 | $102,380 | $19,250 | $83,130 |
| 2017 | $6,276 | $89,640 | $15,890 | $73,750 |
| 2016 | $6,360 | $89,640 | $15,890 | $73,750 |
| 2015 | $5,803 | $89,640 | $15,890 | $73,750 |
| 2014 | $5,886 | $89,640 | $15,890 | $73,750 |
| 2013 | $5,742 | $85,470 | $15,890 | $69,580 |
Agents Affiliated with this Home
-
T
Seller's Agent in 2024
Todd Berrien
Coldwell Banker Realty
-
M
Seller Co-Listing Agent in 2024
Megan Sweeney
Coldwell Banker Realty
-
J
Buyer's Agent in 2024
Jan Benadum
Coldwell Banker Realty
-
C
Seller's Agent in 2016
Catherine Duccilli
New Millennium Realty
-
L
Buyer's Agent in 2016
Leslie Cady McFadden
Howard Hanna Real Estate Svcs
Map
Source: Columbus and Central Ohio Regional MLS
MLS Number: 224037337
APN: 318-311-18-012-000
- 1245 Little Bear Loop
- 8101 Orange Station Loop
- 7787 Holderman St
- 1735 Westwood Dr
- 1143 Little Bear Place
- 1779 Westwood Dr
- 8585 Oak Creek Dr
- 8061 Cranes Crossing Dr
- 5654 Hickory Dr
- 641 Spring Valley Dr
- 7774 Kingman Place
- 1386 Cottonwood Dr
- 2063 Hayer Ct
- 594 Chardonnay Ln Unit 594
- 317 Chardonnay Ln
- 415 Chardonnay Ln
- 1626 Geranium Dr
- 1608 Geranium Dr
- 1614 Boxwood Dr
- 7323 Blue Holly Dr

