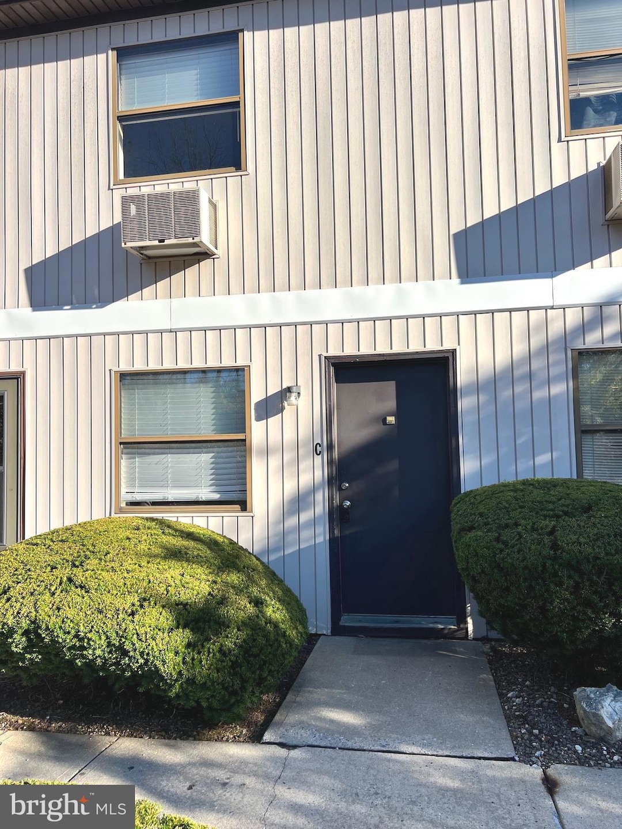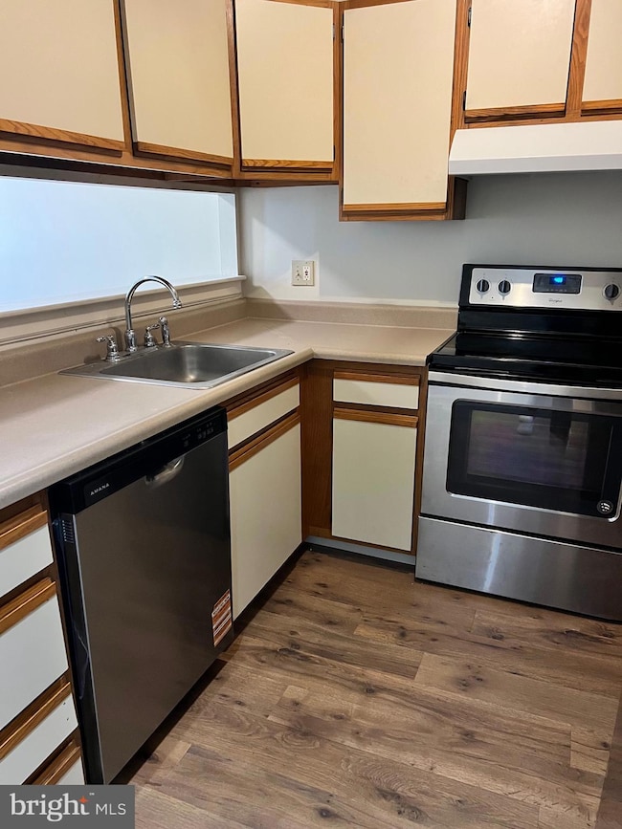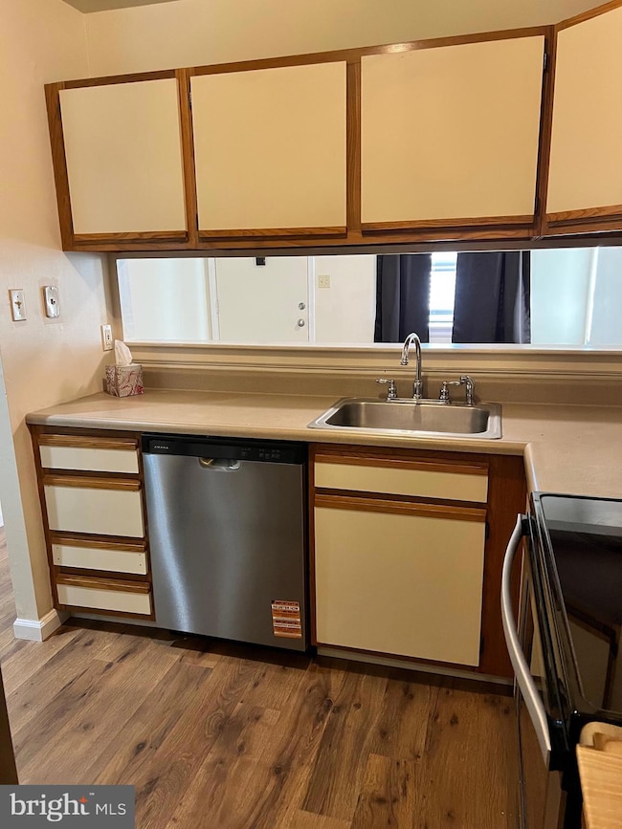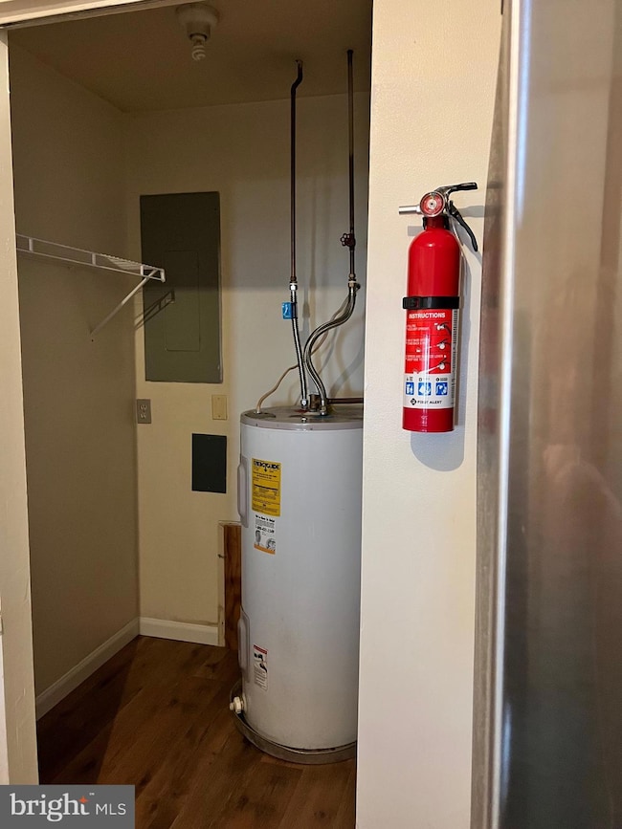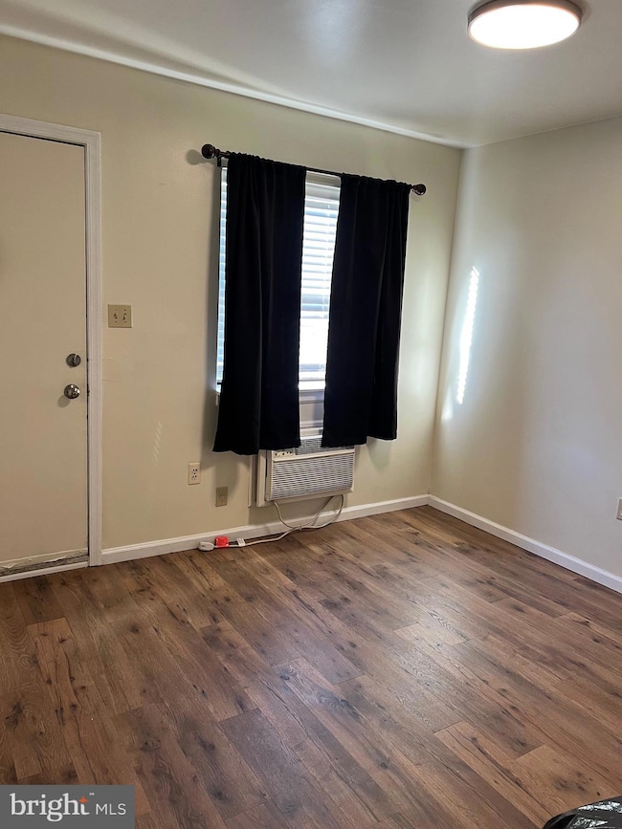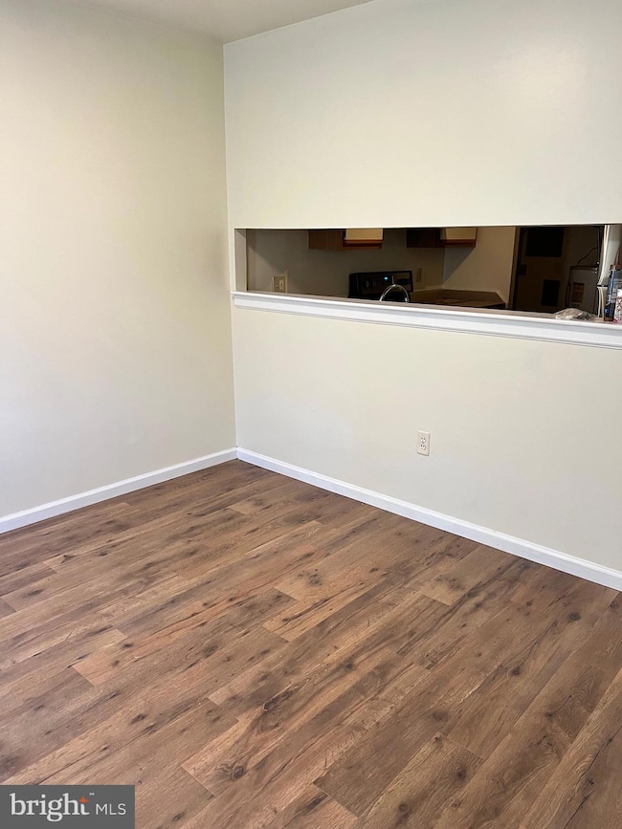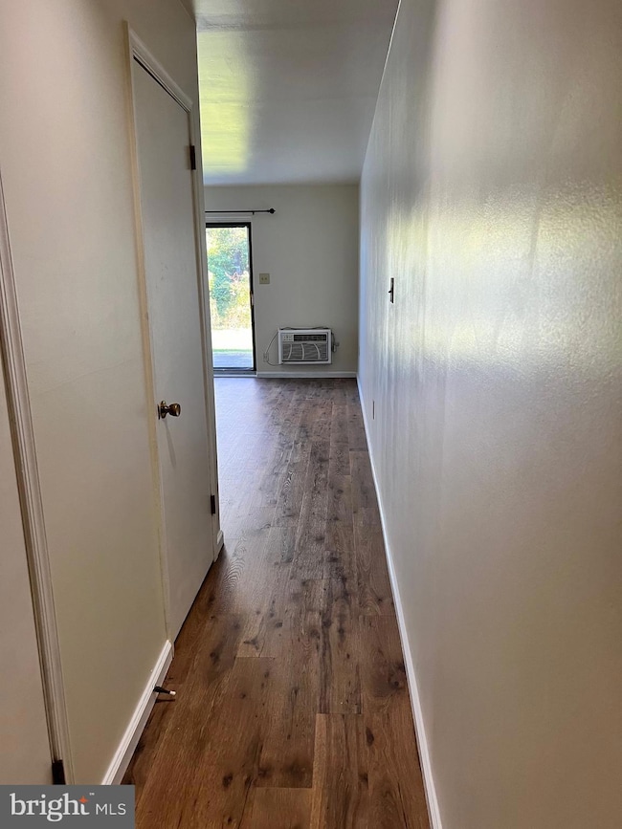1338 C W Wyomissing Blvd Reading, PA 19609
Highlights
- Contemporary Architecture
- No HOA
- Laundry Room
- Wilson High School Rated A-
- Living Room
- Luxury Vinyl Plank Tile Flooring
About This Home
Nicely renovated 2-bedroom, 1.5 bath townhouse in Wilson Schools. Great sized living room, dining room and kitchen with stainless steel electric self cleaning range/oven, refrigerator & dishwasher. Upstairs you’ll find two roomy bedrooms, and a conveniently located laundry area off the full bathroom. Call to view this great property in Wilson Schools. Conveniently located to Rt 222, shopping and Lincoln Park Swimming Pool.
Listing Agent
(610) 781-9626 vvenezia@goberkscounty.com RE/MAX Of Reading License #RS227252L Listed on: 11/06/2025

Townhouse Details
Home Type
- Townhome
Year Built
- Built in 1987
Home Design
- Contemporary Architecture
- Frame Construction
- Architectural Shingle Roof
- Concrete Perimeter Foundation
Interior Spaces
- 1,156 Sq Ft Home
- Property has 2 Levels
- Living Room
- Dining Room
Kitchen
- Electric Oven or Range
- Self-Cleaning Oven
- Range Hood
- Dishwasher
- Disposal
Flooring
- Carpet
- Luxury Vinyl Plank Tile
Bedrooms and Bathrooms
- 2 Bedrooms
Laundry
- Laundry Room
- Laundry on upper level
- Stacked Electric Washer and Dryer
Parking
- 2 Parking Spaces
- Lighted Parking
- 1 Assigned Parking Space
Schools
- Wilson High School
Utilities
- Cooling System Mounted In Outer Wall Opening
- Wall Furnace
- 100 Amp Service
- Electric Water Heater
- Cable TV Available
Additional Features
- Exterior Lighting
- Property is in excellent condition
Listing and Financial Details
- Residential Lease
- Security Deposit $1,750
- Tenant pays for electricity, cable TV
- The owner pays for common area maintenance, management, lawn/shrub care, parking fee, snow removal, real estate taxes, insurance
- Rent includes common area maintenance, hoa/condo fee, lawn service, water, sewer, taxes, snow removal, trash removal
- No Smoking Allowed
- 12-Month Min and 24-Month Max Lease Term
- Available 11/15/25
- Assessor Parcel Number 80-4396-17-01-2616-C02
Community Details
Overview
- No Home Owners Association
- Hidden Valley Subdivision
Pet Policy
- No Pets Allowed
Map
Source: Bright MLS
MLS Number: PABK2065184
- 1334 W Wyomissing Ct Unit Q
- 510 Dorchester Ave
- 2214 Mckinley Ave
- 608 W Wyomissing Blvd
- 429 W Wyomissing Blvd
- 211 Halsey Ave
- 2525 Mckinley Ave
- 13 Leland Ave
- 213 Old Fritztown Rd
- 2157 Girard Ave
- 2602 Andrew Dr
- 2306 Overland Ave
- 307 Bard Ave
- 2152 Cleveland Ave
- 1964 Meadow Ln
- 2552 Garfield Ave
- 1914 Meadow Ln
- 18 Rosemont Ave
- 2028 Meadow Glen
- 2148 Reading Ave
- 1342 W Wyomissing Ct
- 104 Morgan Dr
- 503 Dorchester Ave
- 2450 Jefferson Ave
- 112 Halsey Ave
- 17 Telford Ave
- 1334-Y W Wyomissing Blvd
- 2815 Wyoming Dr
- 2409 Spring St
- 415 Woodside Ave
- 201 James St
- 1601 James St
- 2406 Lasalle Dr
- 4 W Lancaster Ave
- 8 Philadelphia Ave
- 8 Philadelphia Ave
- 50 Cacoosing Ave
- 611 Maplewood Ave
- 2016 Hale Ct
- 1020 Wyomissing Blvd
