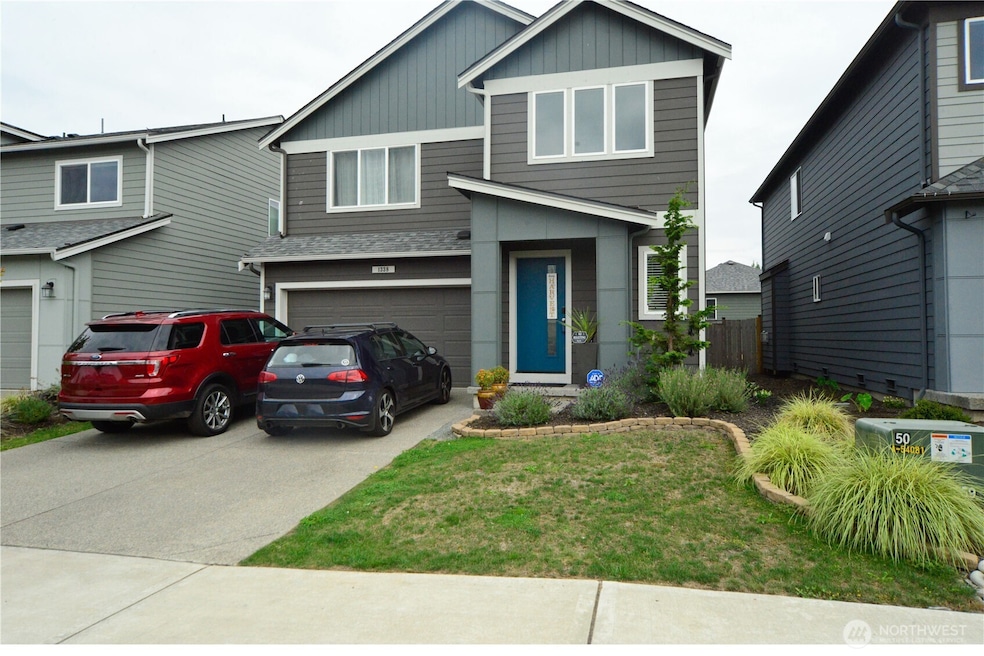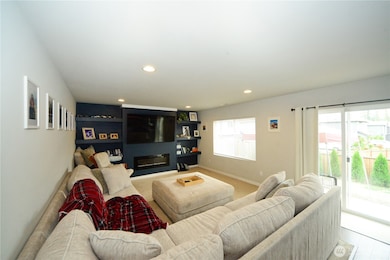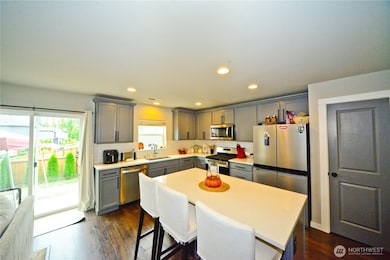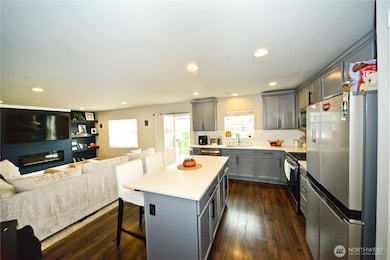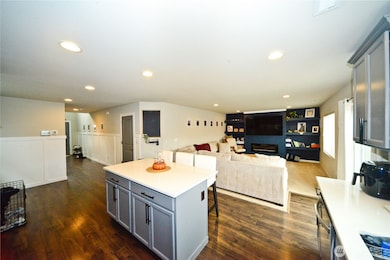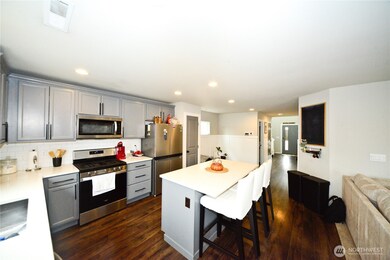1338 Cascade St Sultan, WA 98294
Estimated payment $2,703/month
Highlights
- Mountain View
- Contemporary Architecture
- 2 Car Attached Garage
- Deck
- Breakfast Area or Nook
- Storm Windows
About This Home
Welcome home to this beautifully maintained Sultan Classic, where mountain views meet a warm, open interior filled with natural light. Three spacious bedrooms, 2.5 baths, and thoughtfully designed living areas. The chef-inspired kitchen features a generous prep/serving island, sleek contemporary cabinetry with crown molding, a large pantry, and a sunny breakfast nook. It flows seamlessly into the inviting family room, complete with custom built-ins and an entertainment wall. Upstairs, retreat to a private primary suite w/walk-in closet & full-size shower. Two additional bedrooms, a full bath, and a convenient laundry room complete the upper level. Outside, enjoy a fully fenced backyard with a patio and room to garden or play.
Source: Northwest Multiple Listing Service (NWMLS)
MLS#: 2427924
Home Details
Home Type
- Single Family
Est. Annual Taxes
- $3,978
Year Built
- Built in 2022
Lot Details
- 3,920 Sq Ft Lot
- East Facing Home
- Property is in good condition
HOA Fees
- $68 Monthly HOA Fees
Parking
- 2 Car Attached Garage
Home Design
- Contemporary Architecture
- Poured Concrete
- Composition Roof
- Wood Composite
Interior Spaces
- 1,798 Sq Ft Home
- 2-Story Property
- Electric Fireplace
- Mountain Views
- Storm Windows
- Laundry Room
Kitchen
- Breakfast Area or Nook
- Stove
- Dishwasher
Bedrooms and Bathrooms
- 3 Bedrooms
- Bathroom on Main Level
Schools
- Sultan Mid Middle School
- Sultan Snr High School
Utilities
- Forced Air Heating and Cooling System
- Ductless Heating Or Cooling System
Additional Features
- Deck
- Number of ADU Units: 0
Community Details
- Daisy Meadows Assn Association
- Sultan Subdivision
Listing and Financial Details
- Down Payment Assistance Available
- Visit Down Payment Resource Website
- Assessor Parcel Number 01206200003200
Map
Home Values in the Area
Average Home Value in this Area
Tax History
| Year | Tax Paid | Tax Assessment Tax Assessment Total Assessment is a certain percentage of the fair market value that is determined by local assessors to be the total taxable value of land and additions on the property. | Land | Improvement |
|---|---|---|---|---|
| 2025 | $3,932 | $443,800 | $146,400 | $297,400 |
| 2024 | $3,932 | $442,800 | $155,700 | $287,100 |
| 2023 | $3,994 | $509,000 | $190,000 | $319,000 |
| 2022 | $1,385 | $151,000 | $151,000 | $0 |
Property History
| Date | Event | Price | List to Sale | Price per Sq Ft | Prior Sale |
|---|---|---|---|---|---|
| 10/28/2025 10/28/25 | Price Changed | $440,000 | -12.0% | $245 / Sq Ft | |
| 10/20/2025 10/20/25 | Pending | -- | -- | -- | |
| 10/06/2025 10/06/25 | Price Changed | $500,000 | -6.5% | $278 / Sq Ft | |
| 09/15/2025 09/15/25 | For Sale | $535,000 | -8.7% | $298 / Sq Ft | |
| 08/21/2024 08/21/24 | Sold | $586,000 | +1.9% | $326 / Sq Ft | View Prior Sale |
| 05/20/2024 05/20/24 | Pending | -- | -- | -- | |
| 05/10/2024 05/10/24 | For Sale | $575,000 | -- | $320 / Sq Ft |
Purchase History
| Date | Type | Sale Price | Title Company |
|---|---|---|---|
| Warranty Deed | $586,000 | Old Republic Title | |
| Warranty Deed | -- | None Listed On Document |
Mortgage History
| Date | Status | Loan Amount | Loan Type |
|---|---|---|---|
| Open | $598,599 | VA | |
| Previous Owner | $458,443 | New Conventional |
Source: Northwest Multiple Listing Service (NWMLS)
MLS Number: 2427924
APN: 012062-000-032-00
- 907 Bryant Rd
- 1326 11th St
- 13402 323rd Dr SE
- 13402 323rd Dr SE Unit 104
- 13432 323rd Dr SE
- Byron Plan at Daisy Heights
- Rose Plan at Daisy Heights
- Lina Plan at Daisy Heights
- Noah Plan at Daisy Heights
- Stella Plan at Daisy Heights
- Caymen Plan at Daisy Heights
- Luna Plan at Daisy Heights
- Warren Plan at Daisy Heights
- 13425 323rd Ave SE
- 13425 323rd Ave SE Unit 216
- 13429 323rd Ave SE Unit 215
- 1212 15th Ave
- 13336 323rd Dr SE
- 13336 323rd Dr SE Unit 105
- 13330 323rd Dr SE Unit 106
