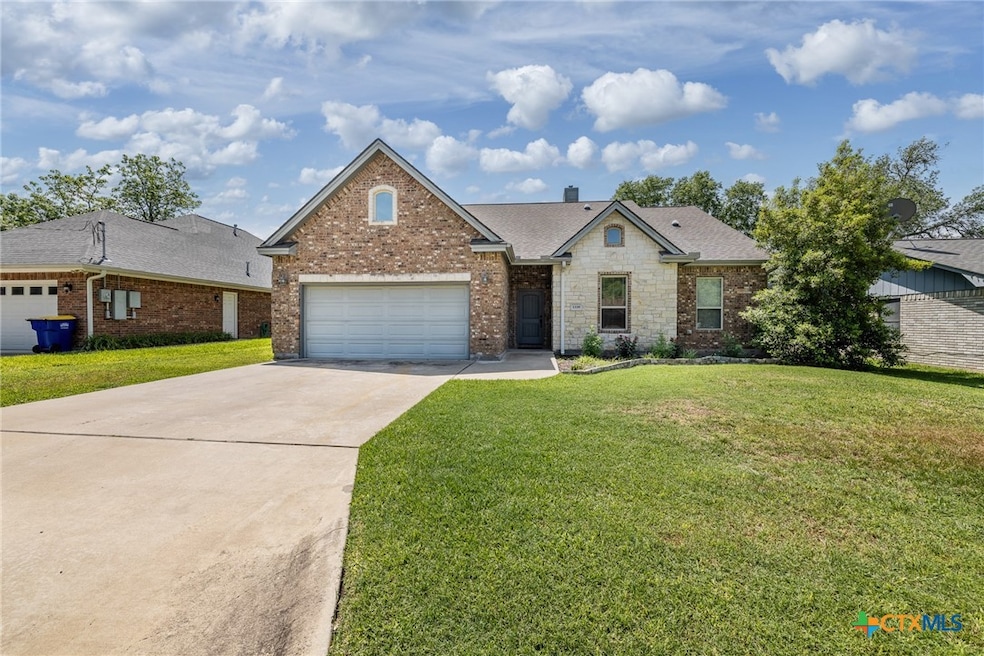1338 Donovan St Gonzales, TX 78629
Estimated payment $2,358/month
Highlights
- Open Floorplan
- Traditional Architecture
- No HOA
- Fireplace in Bedroom
- High Ceiling
- Walk-In Pantry
About This Home
Step into this beautifully designed 2-bedroom, 2-full-bath home that blends comfort, style, and functionality. The gourmet kitchen features custom cabinetry—perfect for organizing all your spices and essentials—along with a spacious walk-in pantry to meet all your storage needs.
Enjoy cozy evenings by the gas fireplace, located both in the inviting living room and the serene master bedroom. The french doors from the master suite open directly onto the gorgeous backyard where there is a gorgeous gas fire pit to enjoy the cooler evenings.
Additional highlights include a two-car garage and well-thought-out finishes throughout. This home is perfect for both entertaining and relaxing in style.
Home Details
Home Type
- Single Family
Est. Annual Taxes
- $4,320
Year Built
- Built in 2009
Lot Details
- 9,744 Sq Ft Lot
- North Facing Home
- Privacy Fence
- Back Yard Fenced
Parking
- 2 Car Garage
Home Design
- Traditional Architecture
- Brick Exterior Construction
- Slab Foundation
- Stone Veneer
Interior Spaces
- 1,875 Sq Ft Home
- Property has 1 Level
- Open Floorplan
- Built-In Features
- Coffered Ceiling
- Tray Ceiling
- High Ceiling
- Ceiling Fan
- Recessed Lighting
- Gas Fireplace
- Entrance Foyer
- Living Room with Fireplace
- 2 Fireplaces
- Combination Dining and Living Room
- Storage
- Inside Utility
- Tile Flooring
Kitchen
- Breakfast Bar
- Walk-In Pantry
- Built-In Oven
- Electric Cooktop
- Down Draft Cooktop
- Plumbed For Ice Maker
- Dishwasher
Bedrooms and Bathrooms
- 2 Bedrooms
- Fireplace in Bedroom
- Walk-In Closet
- 2 Full Bathrooms
- Single Vanity
- Walk-in Shower
Laundry
- Laundry Room
- Laundry on main level
- Sink Near Laundry
- Laundry Tub
- Electric Dryer Hookup
Attic
- Attic Fan
- Walkup Attic
Outdoor Features
- Fire Pit
- Porch
Location
- City Lot
Schools
- Gonzales Elementary School
- Gonzales Junior High School
- Gonzales High School
Utilities
- Central Air
- Heating System Uses Natural Gas
- Gas Water Heater
Community Details
- No Home Owners Association
- Rivercrest Place Subdivision
Listing and Financial Details
- Legal Lot and Block 16-19 / 6
- Assessor Parcel Number 25281
Map
Home Values in the Area
Average Home Value in this Area
Tax History
| Year | Tax Paid | Tax Assessment Tax Assessment Total Assessment is a certain percentage of the fair market value that is determined by local assessors to be the total taxable value of land and additions on the property. | Land | Improvement |
|---|---|---|---|---|
| 2024 | $4,320 | $252,200 | $12,180 | $240,020 |
| 2023 | $4,450 | $252,480 | $12,460 | $240,020 |
| 2022 | $4,910 | $240,710 | $7,660 | $233,050 |
| 2021 | $4,995 | $223,570 | $7,660 | $215,910 |
| 2020 | $4,559 | $198,230 | $6,960 | $191,270 |
| 2019 | $4,560 | $189,180 | $6,960 | $182,220 |
| 2018 | $4,529 | $193,770 | $6,960 | $186,810 |
| 2017 | $4,160 | $187,540 | $6,140 | $181,400 |
| 2015 | -- | $182,310 | $6,140 | $176,170 |
| 2014 | -- | $182,310 | $6,140 | $176,170 |
Property History
| Date | Event | Price | Change | Sq Ft Price |
|---|---|---|---|---|
| 06/20/2025 06/20/25 | Price Changed | $375,000 | -3.8% | $200 / Sq Ft |
| 04/25/2025 04/25/25 | For Sale | $390,000 | -- | $208 / Sq Ft |
Purchase History
| Date | Type | Sale Price | Title Company |
|---|---|---|---|
| Warranty Deed | -- | None Available |
Mortgage History
| Date | Status | Loan Amount | Loan Type |
|---|---|---|---|
| Open | $122,600 | New Conventional |
Source: Central Texas MLS (CTXMLS)
MLS Number: 577961
APN: 25281
- 1701 Waco St Unit 15
- 55 Brieger Rd
- 1010 Country Oaks Dr
- 1010 Country Oak Dr
- 132 Talon Dr
- 516 W 14th St
- 1003 Ave G
- 221 Peach St
- 703 S Laurel Ave
- 613.5 S Laurel Ave
- 1006 E Fannin St
- 317 S Magnolia Ave
- 712 S Walnut Ave
- 516 E Bowie St
- 203 E Bowie St Unit 1
- 316 Mulberry Ave S
- 601 N Lancaster
- 345 Farm To Market Road 86 Unit 37
- 345 Farm To Market Road 86 Unit 2
- 345 Farm To Market Road 86 Unit 9







