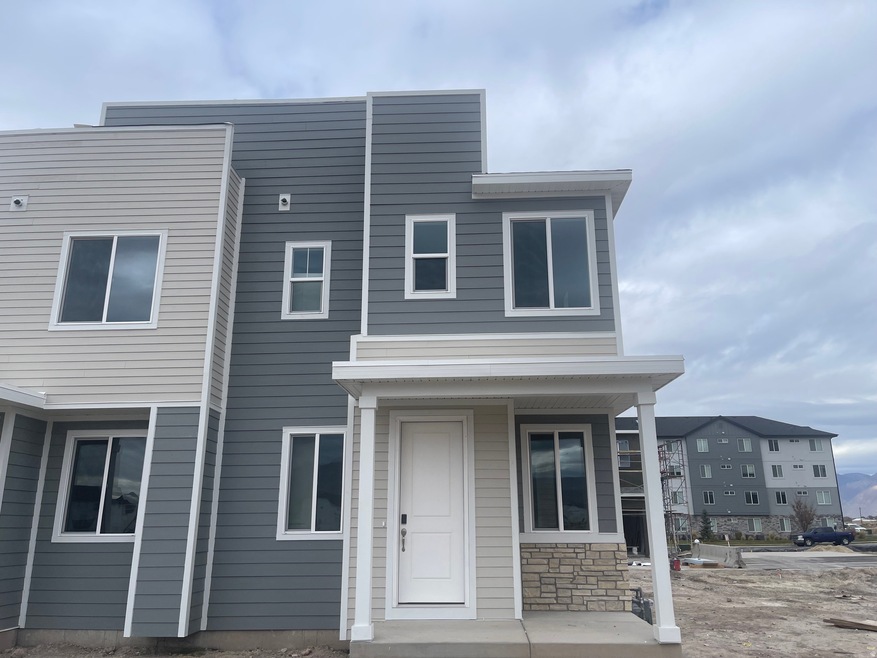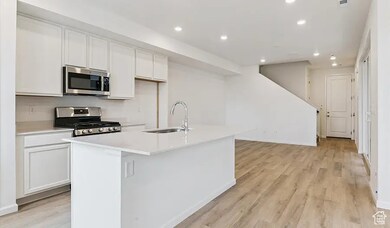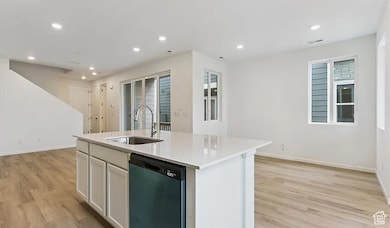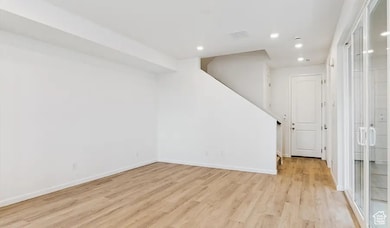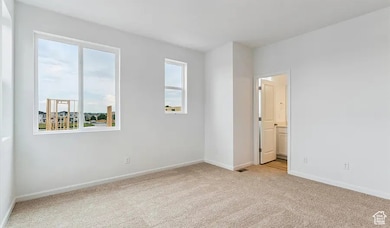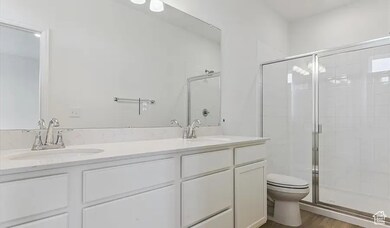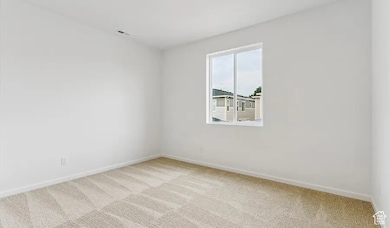1338 E 1670 S Unit 820 Spanish Fork, UT 84660
Estimated payment $2,421/month
Highlights
- New Construction
- Home Energy Score
- 2 Car Attached Garage
- ENERGY STAR Certified Homes
- Covered Patio or Porch
- Forced Air Heating and Cooling System
About This Home
*** November 2025 Completion*** The Chicago plan greets guests with a charming, covered porch and continues to impress with an open kitchen featuring a pantry, center island and adjacent dining room. The main floor also offers a powder room, an inviting living room, a covered patio with center-meet sliding glass doors, and a 2-car garage. Upstairs you'll find a convenient laundry and three generous bedrooms, including a primary suite with a walk-in closet and private bath. Designer curated finishes complete this semi-luxury home with quartz countertops throughout home and LVP flooring on main areas. Current pictures are from a model home and are not exact representations of the home's interior and exterior design and are to show space. Buyer to verify square footage.
Listing Agent
Richmond American Homes of Utah, Inc License #10034972 Listed on: 09/22/2025
Co-Listing Agent
Nick Wright
Richmond American Homes of Utah, Inc License #12275724
Townhouse Details
Home Type
- Townhome
Year Built
- Built in 2025 | New Construction
HOA Fees
- $115 Monthly HOA Fees
Parking
- 2 Car Attached Garage
Interior Spaces
- 1,475 Sq Ft Home
- 2-Story Property
- Carpet
Bedrooms and Bathrooms
- 3 Bedrooms
Eco-Friendly Details
- Home Energy Score
- ENERGY STAR Certified Homes
Schools
- Salem Elementary School
- Salem Jr Middle School
- Salem Hills High School
Additional Features
- Covered Patio or Porch
- 1,307 Sq Ft Lot
- Forced Air Heating and Cooling System
Listing and Financial Details
- Home warranty included in the sale of the property
Community Details
Overview
- Advantage Management Association
- Villages At Arrowhead Park Subdivision
Recreation
- Snow Removal
Map
Home Values in the Area
Average Home Value in this Area
Property History
| Date | Event | Price | List to Sale | Price per Sq Ft |
|---|---|---|---|---|
| 10/15/2025 10/15/25 | Price Changed | $369,990 | -7.5% | $251 / Sq Ft |
| 10/04/2025 10/04/25 | Price Changed | $399,990 | -1.2% | $271 / Sq Ft |
| 09/22/2025 09/22/25 | For Sale | $404,990 | -- | $275 / Sq Ft |
Source: UtahRealEstate.com
MLS Number: 2113124
- 1341 E 1670 S Unit 819
- 1333 E 1670 S Unit 816
- 1339 E 1670 S Unit 818
- 1334 E 1670 S Unit 822
- 1296 E 1670 S Unit 910
- 1336 E 1670 S Unit 821
- 1337 E 1670 S Unit 817
- 1332 E 1670 S Unit 823
- 1298 E 1670 S Unit 909
- 1591 E 1550 S
- 357 E 1460 S Unit 45
- 385 E 1460 S Unit 47
- 379 E 1460 S Unit 46
- 1522 S 1100 E
- 1907 E 1960 S
- 417 E 1460 S Unit 48
- 332 E 1460 S Unit 56
- 1931 E 1400 S
- 2012 E 1630 S
- 1112 S 1660 E
- 2342 E 830 S Unit 26
- 1716 S 2900 E St
- 1329 E 410 S
- 67 W Summit Dr
- 368 N Diamond Fork Loop
- 150 S Main St Unit 8
- 150 S Main St Unit 4
- 150 S Main St Unit 7
- 4735 S Alder Dr
- 4735 S Alder Dr
- 4777 Alder Dr Unit Building E 303
- 723 Desert Willow Dr
- 898 N 1120 E
- 771 W 300 S
- 1698 E Ridgefield Rd
- 1205 N Wagon Way
- 687 N Main St
- 1193 Dragonfly Ln
- 1251 Cattail Dr
- 1308 N 1980 E
