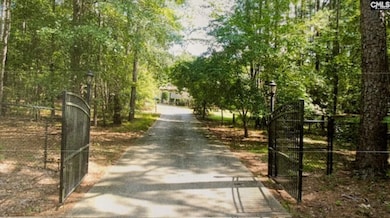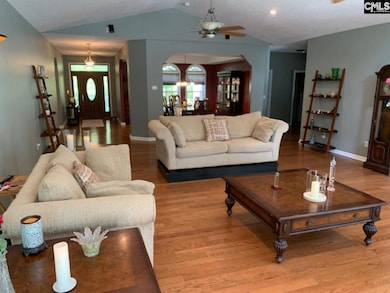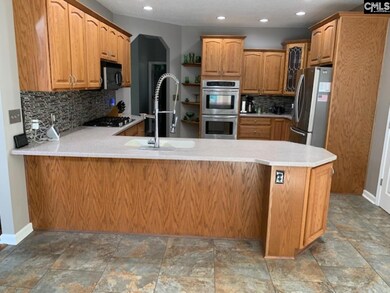1338 John G Richards Rd Camden, SC 29020
Estimated payment $4,277/month
Highlights
- Guest House
- Vaulted Ceiling
- Wood Flooring
- Deck
- Traditional Architecture
- Whirlpool Bathtub
About This Home
Awesome 5 acres 3350 sq ft home with 3 bedrooms 3 baths large open floor plan, great room with fireplace, formal dining room, gourmet kitchen with SS appliances, double oven, walk in pantry plus eat in kitchen and plenty of counter space. Huge master suite has a walk-in closet sitting area, jacuzzi and separate handicap accessible shower. Custom laundry room with sink, separate utility rm. Separate 1000 sq ft apartment with a full kitchen, living room, bathroom, bedroom & office are above a 3 bay shop. Shop is a handyman's dream with a full bath, some tools including a zero turn mower are staying. A dog wash station plus a SS commercial kitchen along with Napoleon outdoor propane grill making entertaining easy. Gorgeous yard and landscaping with line voltage landscape lightning. 6 zone irrigation on a well. Concrete driveway giving plenty of parking, approx 2 acres enclosed by 5 foot black chain link fence. Covered parking with full hook up for large RV. Large composite deck looking out over nature is off of the kitchen. Garden house with plenty of area for planting. All appliances, gas grill and some furniture are staying. UPDATE on Property back 2+ acres Forestry cleared and pistol range built. Area now has many uses animals, camping, zipline and other outdoor activities. Disclaimer: CMLS has not reviewed and, therefore, does not endorse vendors who may appear in listings.
Home Details
Home Type
- Single Family
Year Built
- Built in 2007
Lot Details
- 5 Acre Lot
- Southeast Facing Home
- Partially Fenced Property
- Chain Link Fence
- Sprinkler System
Parking
- 2 Car Garage
- Garage Door Opener
Home Design
- Traditional Architecture
- Brick Front
- Vinyl Construction Material
Interior Spaces
- 4,350 Sq Ft Home
- 1-Story Property
- Sound System
- Crown Molding
- Tray Ceiling
- Vaulted Ceiling
- Ceiling Fan
- Recessed Lighting
- Gas Log Fireplace
- Double Pane Windows
- Great Room with Fireplace
- Sitting Room
- Home Office
- Workshop
- Crawl Space
- Attic Access Panel
Kitchen
- Eat-In Kitchen
- Walk-In Pantry
- Double Self-Cleaning Oven
- Gas Cooktop
- Built-In Microwave
- Dishwasher
- Kitchen Island
- Solid Surface Countertops
- Tiled Backsplash
- Wood Stained Kitchen Cabinets
- Disposal
- Pot Filler
Flooring
- Wood
- Laminate
- Tile
Bedrooms and Bathrooms
- 3 Bedrooms
- Walk-In Closet
- In-Law or Guest Suite
- 3 Full Bathrooms
- Dual Vanity Sinks in Primary Bathroom
- Private Water Closet
- Whirlpool Bathtub
- Separate Shower
Laundry
- Laundry Room
- Dryer
- Washer
Home Security
- Security System Owned
- Fire and Smoke Detector
Accessible Home Design
- Accessible Bathroom
- Handicap Accessible
- Doors are 36 inches wide or more
- Accessible Ramps
Outdoor Features
- Deck
- Covered Patio or Porch
- Exterior Lighting
- Separate Outdoor Workshop
- Shed
- Outdoor Grill
- Rain Gutters
Additional Homes
- Guest House
Utilities
- Central Heating and Cooling System
- Cooling System Powered By Gas
- Heating System Uses Gas
- Water Filtration System
- Irrigation Well
- Well
- Septic System
- Satellite Dish
Community Details
- No Home Owners Association
Map
Home Values in the Area
Average Home Value in this Area
Tax History
| Year | Tax Paid | Tax Assessment Tax Assessment Total Assessment is a certain percentage of the fair market value that is determined by local assessors to be the total taxable value of land and additions on the property. | Land | Improvement |
|---|---|---|---|---|
| 2025 | $1,827 | $400,100 | $50,000 | $350,100 |
| 2024 | $1,827 | $400,100 | $50,000 | $350,100 |
| 2023 | $1,841 | $400,100 | $50,000 | $350,100 |
| 2022 | $1,750 | $400,100 | $50,000 | $350,100 |
| 2021 | $1,762 | $400,100 | $50,000 | $350,100 |
| 2020 | $1,249 | $282,200 | $20,000 | $262,200 |
| 2019 | $1,268 | $282,200 | $20,000 | $262,200 |
| 2018 | $1,225 | $282,200 | $20,000 | $262,200 |
| 2017 | $1,265 | $282,200 | $20,000 | $262,200 |
| 2016 | $1,466 | $276,000 | $20,000 | $256,000 |
| 2015 | $4,244 | $276,000 | $20,000 | $256,000 |
| 2014 | $4,244 | $11,040 | $0 | $0 |
Property History
| Date | Event | Price | List to Sale | Price per Sq Ft |
|---|---|---|---|---|
| 11/15/2025 11/15/25 | Price Changed | $785,000 | -1.9% | $180 / Sq Ft |
| 07/11/2025 07/11/25 | For Sale | $799,950 | -- | $184 / Sq Ft |
Purchase History
| Date | Type | Sale Price | Title Company |
|---|---|---|---|
| Deed | $400,000 | -- | |
| Deed | $45,000 | -- |
Source: Consolidated MLS (Columbia MLS)
MLS Number: 612883
APN: 211-00-00-042D
- 29 Saint Rd Unit D
- 864 Saint Pauls Church Cir
- 274 Belton Rd
- 718 Ellen Rd
- 322 Sandspur Rd
- 105 Madison Ct
- 42 Brookwood Rd
- 904 Sunnyhill Dr
- 101 Parkwood Ct
- 37 Parkwood Ct
- 41 Carlisle Ln
- 114 Green Ivy Ct
- 43 Shepherd St
- 25 Crickle Creek Ln
- 55 Edinburgh Ln
- 51 Edinburgh Castle Ln
- 102 Gates Ct
- 15 Bomburgh Rd
- 59 Edinburgh Castle Ln
- 248 Hackamore Ln
- 864 Saint Pauls Church Cir
- 138 Parkwood Ct
- 300 Lafayette Way
- 613 Chesnut St
- 1607 Lee St
- 841 Frenwood Ln
- 2038 Rexford Ct
- 2044 Rexford Ct
- 40 Boulware Rd
- 1302 Champions Rst Rd
- 1322 Champions Rst Rd
- 1342 Champions Rst Rd
- 1382 Champions Rst Rd
- 229 Pine Point Rd Unit B
- 1993 White Oak Rd
- 1212 Shepard View Rd
- 148 Wall St
- 134 Rapid Run
- 116 Woodmere Dr
- 1513 State Rd S-20-457 Unit ID1319940P







