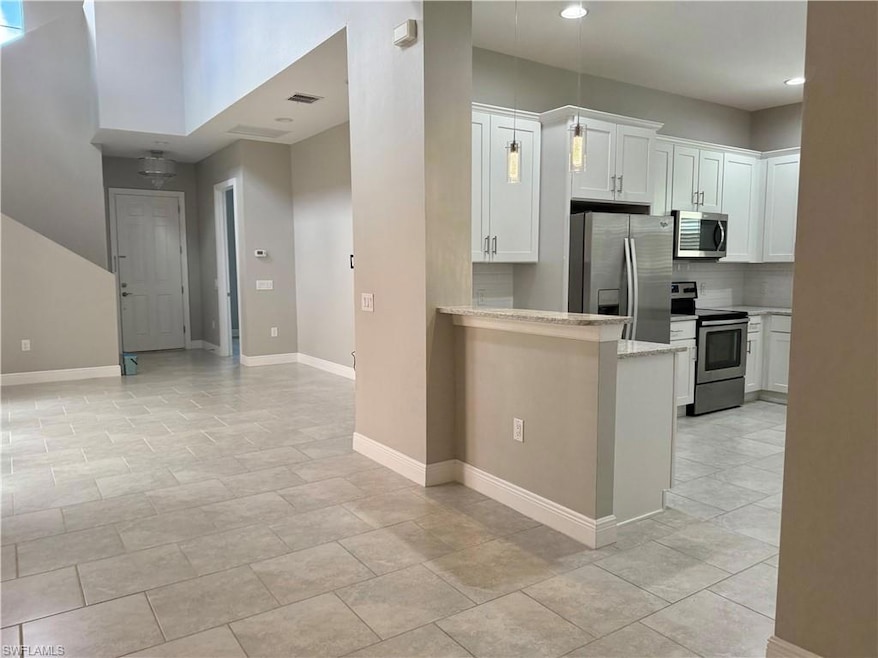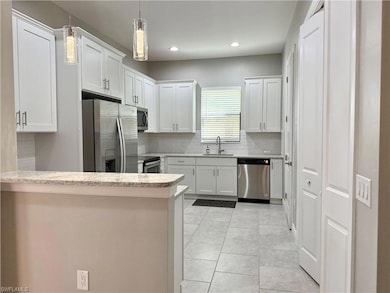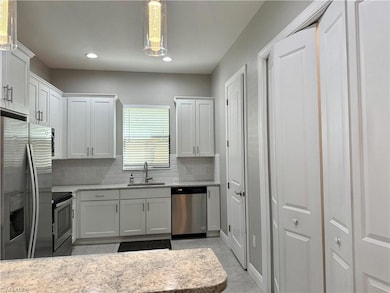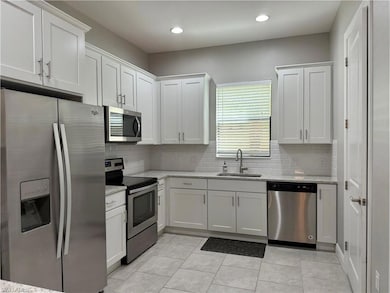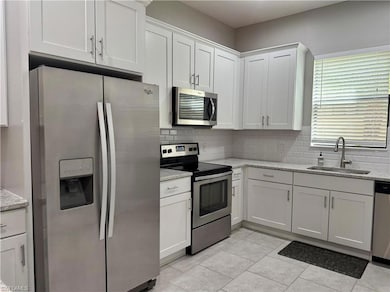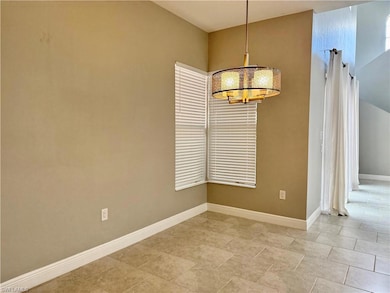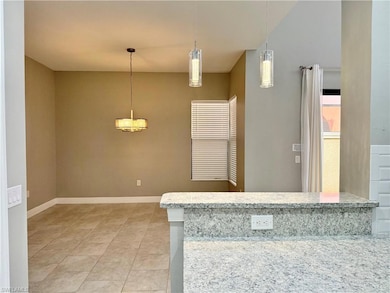1338 Kendari Terrace Naples, FL 34113
South Naples NeighborhoodHighlights
- Fitness Center
- Gated Community
- Great Room
- Home Theater
- Clubhouse
- Community Pool
About This Home
Live the Florida lifestyle in this updated 3 bedroom, 3.5 bath home in Artesia, ideally located between Marco Island and Naples beaches. Thoughtful upgrades deliver a fresh, modern feel throughout, while the screened lanai extends your living space for breezy, bug-free evenings and weekend lounging.
Inside, you’ll find an airy, open main level with beautiful tile flooring, a sleek shaker style kitchen with all necessary appliances, plentiful storage including a pantry, and a convenient powder bath. Each bedroom enjoys an en-suite bath, perfect for privacy and flexible living (guests, home office, multigenerational). Laundry in-unit and 2-car oversized garage add everyday ease.
Residents love Artesia’s resort amenities—sparkling community pool, clubhouse, fitness center, and walking/bike trails. Shopping, dining, and boat ramps are close by; hop to the sand in minutes.
Home Details
Home Type
- Single Family
Est. Annual Taxes
- $3,945
Year Built
- Built in 2010
Parking
- 2 Car Attached Garage
Home Design
- Concrete Block With Brick
- Concrete Foundation
Interior Spaces
- Property has 2 Levels
- Great Room
- Home Theater
- Fire Sprinkler System
Kitchen
- Self-Cleaning Oven
- Range
- Microwave
- Dishwasher
- Built-In or Custom Kitchen Cabinets
- Disposal
Flooring
- Carpet
- Tile
Bedrooms and Bathrooms
- 3 Bedrooms
Laundry
- Laundry in unit
- Dryer
- Washer
Utilities
- Central Air
- Heating Available
- Vented Exhaust Fan
- Cable TV Available
Listing and Financial Details
- No Smoking Allowed
- Assessor Parcel Number 22435003443
- Tax Block C
Community Details
Recreation
- Tennis Courts
- Pickleball Courts
- Fitness Center
- Community Pool
- Dog Park
Pet Policy
- Pets allowed on a case-by-case basis
Additional Features
- Artesia Subdivision
- Clubhouse
- Gated Community
Map
Source: Naples Area Board of REALTORS®
MLS Number: 225078504
APN: 22435003443
- 1326 Kendari Terrace
- 1423 Santiago Cir Unit 1702
- 1316 Kendari Terrace
- 1431 Santiago Cir Unit 1901
- 1292 Kendari Terrace
- 1443 Santiago Cir Unit 2202
- 1383 Artesia Dr E Unit 701
- 1224 Manado Dr
- 1233 Kendari Terrace
- 1359 Artesia Dr E Unit 102
- 1141 Antaras Ct N Unit 25
- 1466 Artesia Dr W
- 1126 Medan Ct N Unit 35
- 1414 Oceania Dr S
- 11496 Sumter Grove Cir
- 1901-2118 Rookery Bay Dr
- 167 5th St Unit 4
- 170 5th St Unit 1
- 8036 Belmont Ct Unit ID1073497P
- 8997 Cambria Cir Unit 2002
