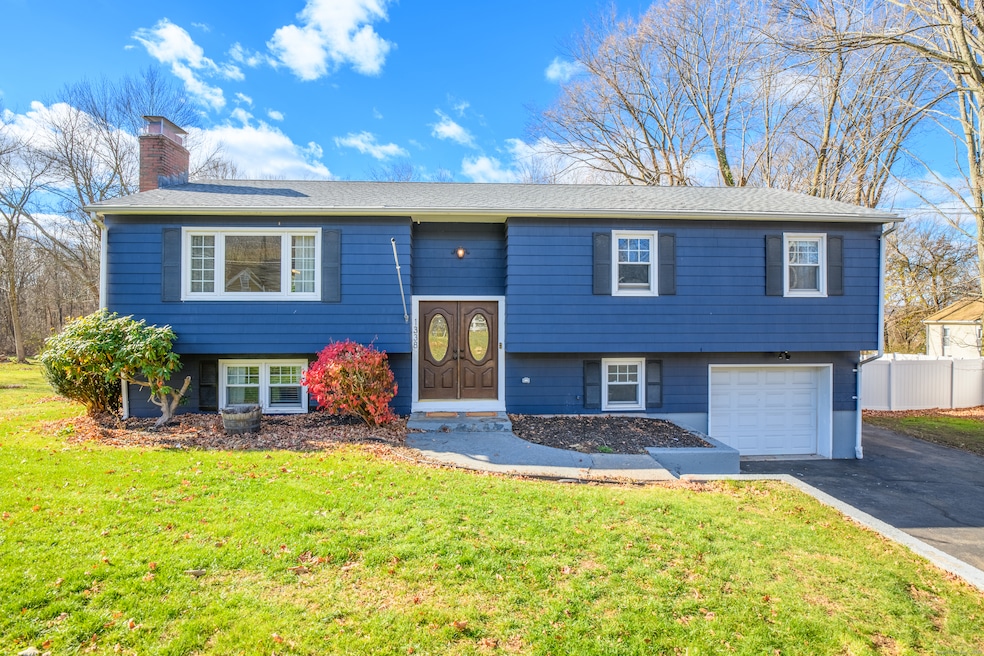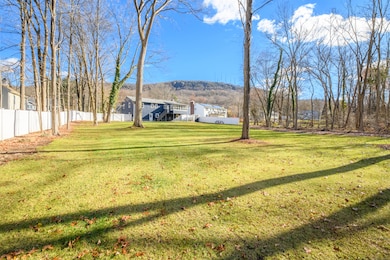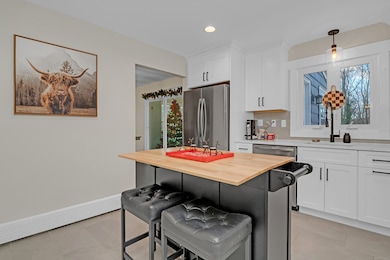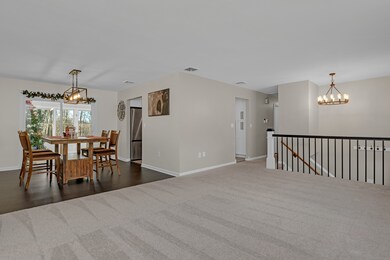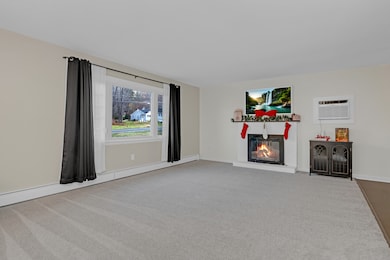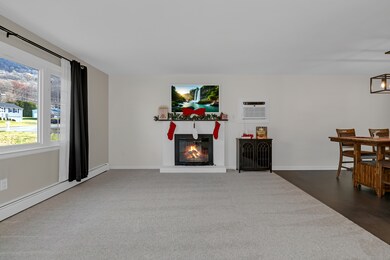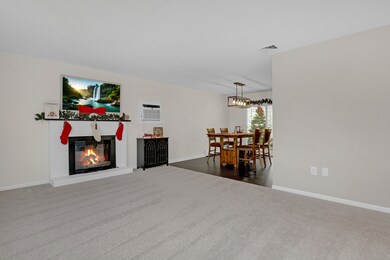1338 Meriden Ave Southington, CT 06489
Pratts Corner NeighborhoodEstimated payment $3,088/month
Highlights
- Raised Ranch Architecture
- 2 Fireplaces
- Hot Water Circulator
- Attic
- Central Air
- Hot Water Heating System
About This Home
Discover the perfect blend of comfort, space, and major recent updates in this beautifully improved raised ranch. Hardwood floors lie beneath all new 2024 carpeting, giving buyers flexibility to personalize the home with ease. A massive 2024 backyard expansion with all-new fencing creates an outdoor space rarely found at this price point. This 3-bed, 2.5-bath home offers bright, inviting living spaces including a sunroom and a finished lower level ideal for work, play, or additional relaxation. The fully remodeled kitchen (2023) features quartz countertops, stainless steel appliances, and ample cabinetry. The current owners invested heavily in 2024: full central air conditioning was added (the home had none previously), along with a new boiler, new hot water tank, 200-amp electrical upgrade with generator readiness, fresh interior paint, new dining and sunroom flooring, and completion of basement finishing. Previous updates add even more value, including a remodeled upstairs bath (2024), roof (2020), gutter guards, basement insulation, and more. With its expanded yard, flexible layout, and extensive list of improvements, this home offers outstanding value and truly move-in-ready living.
Listing Agent
Coldwell Banker Realty Brokerage Phone: (203) 640-2074 License #RES.0812641 Listed on: 11/19/2025

Home Details
Home Type
- Single Family
Est. Annual Taxes
- $6,076
Year Built
- Built in 1970
Lot Details
- 0.73 Acre Lot
- Property is zoned R-20/2
Parking
- 1 Car Garage
Home Design
- Raised Ranch Architecture
- Concrete Foundation
- Frame Construction
- Asphalt Shingled Roof
- Wood Siding
Interior Spaces
- 1,840 Sq Ft Home
- 2 Fireplaces
- Basement Fills Entire Space Under The House
- Attic or Crawl Hatchway Insulated
Kitchen
- Oven or Range
- Microwave
- Dishwasher
Bedrooms and Bathrooms
- 3 Bedrooms
Laundry
- Laundry on lower level
- Dryer
- Washer
Schools
- Southington High School
Utilities
- Central Air
- Hot Water Heating System
- Heating System Uses Oil
- Private Company Owned Well
- Hot Water Circulator
- Electric Water Heater
- Fuel Tank Located in Basement
Listing and Financial Details
- Assessor Parcel Number 723461
Map
Home Values in the Area
Average Home Value in this Area
Tax History
| Year | Tax Paid | Tax Assessment Tax Assessment Total Assessment is a certain percentage of the fair market value that is determined by local assessors to be the total taxable value of land and additions on the property. | Land | Improvement |
|---|---|---|---|---|
| 2025 | $6,076 | $182,960 | $54,870 | $128,090 |
| 2024 | $5,370 | $170,790 | $54,870 | $115,920 |
| 2023 | $5,185 | $170,790 | $54,870 | $115,920 |
| 2022 | $4,975 | $170,790 | $54,870 | $115,920 |
| 2021 | $4,958 | $170,790 | $54,870 | $115,920 |
| 2020 | $4,700 | $153,430 | $52,490 | $100,940 |
| 2019 | $4,701 | $153,430 | $52,490 | $100,940 |
| 2018 | $4,677 | $153,430 | $52,490 | $100,940 |
| 2017 | $4,648 | $152,490 | $52,490 | $100,000 |
| 2016 | $4,520 | $152,490 | $52,490 | $100,000 |
| 2015 | $4,425 | $151,850 | $49,990 | $101,860 |
| 2014 | $4,306 | $151,850 | $49,990 | $101,860 |
Property History
| Date | Event | Price | List to Sale | Price per Sq Ft | Prior Sale |
|---|---|---|---|---|---|
| 11/19/2025 11/19/25 | For Sale | $489,900 | +15.3% | $266 / Sq Ft | |
| 04/17/2024 04/17/24 | Sold | $425,000 | +3.7% | $231 / Sq Ft | View Prior Sale |
| 03/20/2024 03/20/24 | For Sale | $409,900 | +54.7% | $223 / Sq Ft | |
| 09/10/2020 09/10/20 | Sold | $265,000 | 0.0% | $107 / Sq Ft | View Prior Sale |
| 07/10/2020 07/10/20 | Pending | -- | -- | -- | |
| 07/04/2020 07/04/20 | For Sale | $265,000 | -- | $107 / Sq Ft |
Purchase History
| Date | Type | Sale Price | Title Company |
|---|---|---|---|
| Warranty Deed | $425,000 | None Available | |
| Warranty Deed | $425,000 | None Available | |
| Warranty Deed | $265,000 | None Available | |
| Warranty Deed | $265,000 | None Available | |
| Warranty Deed | $173,000 | -- | |
| Warranty Deed | $130,000 | -- | |
| Warranty Deed | $173,000 | -- | |
| Warranty Deed | $130,000 | -- |
Mortgage History
| Date | Status | Loan Amount | Loan Type |
|---|---|---|---|
| Open | $340,000 | Stand Alone Refi Refinance Of Original Loan | |
| Closed | $340,000 | Stand Alone Refi Refinance Of Original Loan | |
| Previous Owner | $251,750 | New Conventional | |
| Previous Owner | $110,153 | No Value Available | |
| Previous Owner | $63,900 | No Value Available |
Source: SmartMLS
MLS Number: 24141166
APN: SOUT-000035-000000-000008
- 505 Savage St
- 1460 Meriden Ave
- 41 Jeremy Woods Dr
- 15 Mckenzie Dr
- 461 Meriden Waterbury Turnpike
- 997 Meriden Ave
- 7 Zwicks Farm Rd
- 11 Parkview Dr
- 1032 Meriden-Waterbury Turnpike
- 31 Valley View Ct
- 186 Gwen Rd
- 51 Surrey Dr
- 40 Sterling Ridge Ct
- 241 Pondview Dr
- 186 Pondview Dr
- 785 Old Turnpike Rd
- 78 Homesdale Ave
- 578 Old Turnpike Rd
- 58 Spruce St
- 194 Debbie Dr
- 27 Tridell Dr Unit 14
- 27 Tridell Dr Unit 10
- 197 Carter Ln
- 80 Milldale Ave Unit 82
- 1728 Highland Ave
- 106 Stonebridge Ct
- 5-25 Old Turnpike Rd
- 970 S Main St
- 56 Highwood Ave
- 326 Bristol St Unit 1st Floor
- 10 Deepwood Dr Unit 10
- 63 Home Ave
- 152 Blacks Rd Unit 1st floor
- 10 Deepwood Dr
- 23 Home Ave
- 8-48 Nutmeg Dr
- 38 Centennial Ave
- 18 Village Rd
- 8 Village Rd Unit 8
- 39 Eden Ave Unit 1
