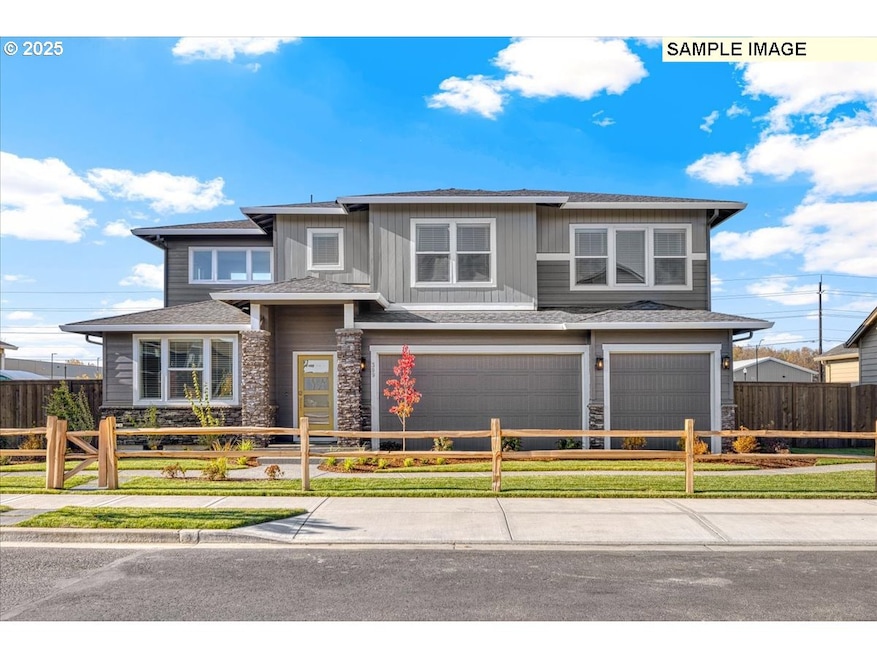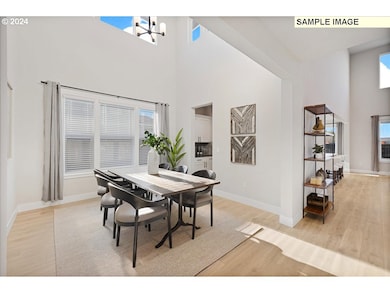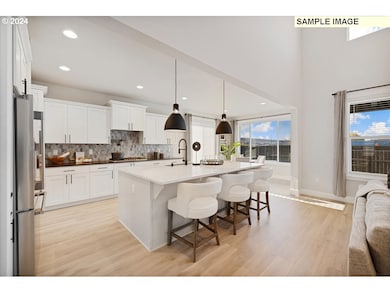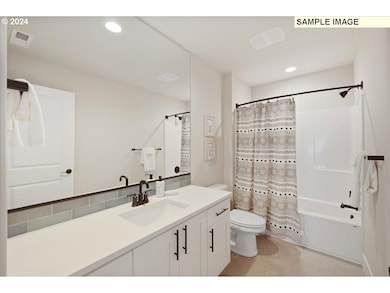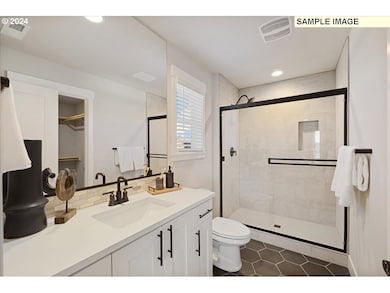1338 N Kalani Loop Unit Lot 66 Ridgefield, WA 98642
Estimated payment $6,393/month
Highlights
- New Construction
- Contemporary Architecture
- Vaulted Ceiling
- Gated Community
- Territorial View
- Main Floor Primary Bedroom
About This Home
Welcome to your dream home - an expansive 3297 square feet of elegance and style. This home is MOVE-IN READY!! Step inside and be greeted by the breathtaking 20-foot high vaulted ceilings that create a sense of spaciousness. This meticulously designed home features a primary suite on the main level, offering convenience and privacy. Second ensuite upstairs with private bathroom and walk in closet. With 4 bedrooms and an office/den, this home offers plenty of room for work, rest, and play. The flat, usable yard lets you create your own outdoor oasis, perfect for entertaining or relaxing. Cooking enthusiasts will delight in the gas gourmet kitchen, complete with a butler’s pantry and ample counter space. Create culinary masterpieces while enjoying the company of friends and family in the open, inviting space. Nestled within a gated community, this home provides the ultimate sense of exclusivity and security. Surrounded by lush greenspace, experience the peace and serenity that comes with living in this private haven, yet close to conveniences. Own your piece of paradise in this gated community. Our Sales Office is located at 1302 N Kalani Loop, Ridgefield, WA – Open most days from 11am-6pm. Please contact Kris Vanderpool with questions or to schedule an appointment! SAMPLE IMAGES - actual home finishes and colors will vary.
Home Details
Home Type
- Single Family
Year Built
- Built in 2025 | New Construction
Lot Details
- Fenced
- Level Lot
- Sprinkler System
- Private Yard
- Property is zoned RLD-6
HOA Fees
- $123 Monthly HOA Fees
Parking
- 3 Car Attached Garage
- Garage on Main Level
- Garage Door Opener
Home Design
- Proposed Property
- Contemporary Architecture
- Pillar, Post or Pier Foundation
- Composition Roof
- Cement Siding
- Cultured Stone Exterior
- Concrete Perimeter Foundation
Interior Spaces
- 3,297 Sq Ft Home
- 2-Story Property
- Vaulted Ceiling
- Gas Fireplace
- Natural Light
- Triple Pane Windows
- Vinyl Clad Windows
- French Doors
- Family Room
- Living Room
- Dining Room
- Den
- Territorial Views
- Crawl Space
- Laundry Room
Kitchen
- Butlers Pantry
- Free-Standing Range
- Microwave
- Plumbed For Ice Maker
- Dishwasher
- Stainless Steel Appliances
- ENERGY STAR Qualified Appliances
- Kitchen Island
- Quartz Countertops
Flooring
- Wall to Wall Carpet
- Laminate
Bedrooms and Bathrooms
- 4 Bedrooms
- Primary Bedroom on Main
- Soaking Tub
Accessible Home Design
- Accessibility Features
- Minimal Steps
Schools
- Union Ridge Elementary School
- View Ridge Middle School
- Ridgefield High School
Utilities
- Cooling Available
- Heating System Uses Gas
- Heat Pump System
- High Speed Internet
Additional Features
- ENERGY STAR Qualified Equipment for Heating
- Covered Patio or Porch
Listing and Financial Details
- Builder Warranty
- Home warranty included in the sale of the property
- Assessor Parcel Number New Construction
Community Details
Overview
- Rolling Rock Community Mgt. Association, Phone Number (503) 330-2405
- Paradise Pointe Subdivision
Amenities
- Common Area
Security
- Resident Manager or Management On Site
- Gated Community
Map
Home Values in the Area
Average Home Value in this Area
Property History
| Date | Event | Price | List to Sale | Price per Sq Ft |
|---|---|---|---|---|
| 10/30/2025 10/30/25 | Price Changed | $999,960 | -4.8% | $303 / Sq Ft |
| 09/19/2025 09/19/25 | Price Changed | $1,049,960 | -4.5% | $318 / Sq Ft |
| 07/23/2025 07/23/25 | Price Changed | $1,099,960 | -2.2% | $334 / Sq Ft |
| 07/10/2025 07/10/25 | Price Changed | $1,124,960 | -0.2% | $341 / Sq Ft |
| 06/14/2025 06/14/25 | Price Changed | $1,126,690 | 0.0% | $342 / Sq Ft |
| 04/16/2025 04/16/25 | Price Changed | $1,126,510 | +3.7% | $342 / Sq Ft |
| 03/07/2025 03/07/25 | Price Changed | $1,086,510 | -3.6% | $330 / Sq Ft |
| 12/01/2024 12/01/24 | Price Changed | $1,126,510 | +1.8% | $342 / Sq Ft |
| 11/24/2024 11/24/24 | Price Changed | $1,106,510 | -2.9% | $336 / Sq Ft |
| 11/09/2024 11/09/24 | Price Changed | $1,139,517 | +1.1% | $346 / Sq Ft |
| 10/27/2024 10/27/24 | For Sale | $1,127,467 | -- | $342 / Sq Ft |
Source: Regional Multiple Listing Service (RMLS)
MLS Number: 24642311
- 1380 N Kalani Loop
- 1350 N Kalani Loop Unit Lot 64
- 1344 N Kalani Loop Unit Lot 65
- 1393 N Kalani Loop Unit Lot 56
- 1392 N Kalani Loop Unit Lot 57
- 1386 N Kalani Loop Unit Lot 58
- 3635 N 12th Cir
- 3701 N 12th Cir
- 3526 N 11th Cir
- 3517 N 11th Cir
- 3631 N 11th Cir
- 3603 N 12th Cir
- 3525 N 11th Cir
- 3600 N 11th Cir
- 1108 N Helens View Dr
- 3608 N 11th Cir
- Homesite 36 Plan at Paradise Pointe
- Homesite 35 Plan at Paradise Pointe
- Homesite 32 Plan at Paradise Pointe
- Homesite 31 Plan at Paradise Pointe
- 4125 S Settler Dr
- 441 S 69th Place
- 1724 W 15th St
- 1920 NE 179th St
- 700 Matzen St
- 1473 N Goerig St
- 2600 Gable Rd
- 16501 NE 15th St
- 34607 Rocky Ct
- 14505 NE 20th Ave
- 2406 NE 139th St
- 13914 NE Salmon Creek Ave
- 13414 NE 23rd Ave
- 1511 SW 13th Ave
- 52588 NE Sawyer St
- 6901 NE 131st Way
- 10223 NE Notchlog Dr
- 917 SW 31st St
- 10405 NE 9th Ave
- 10300 NE Stutz Rd
