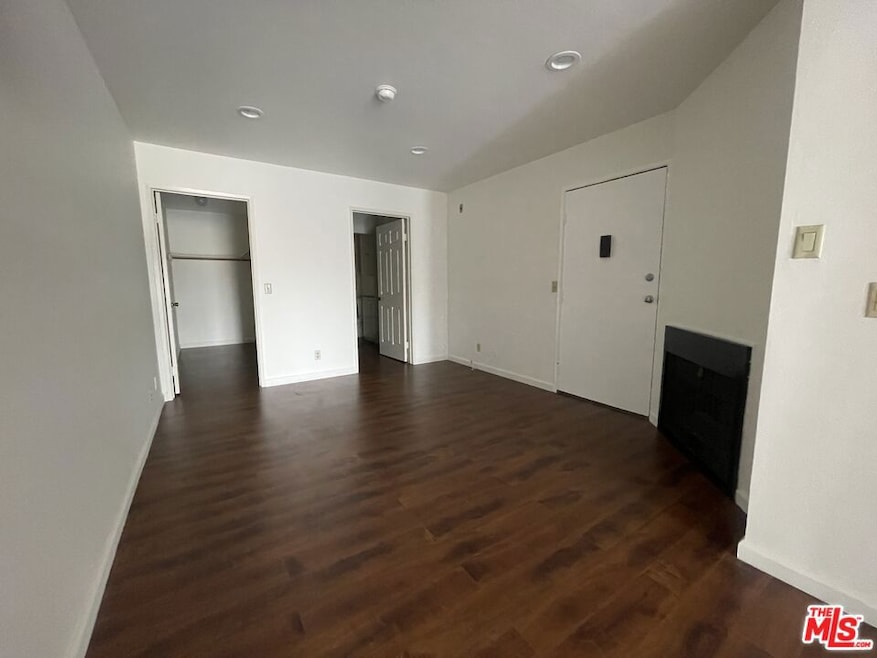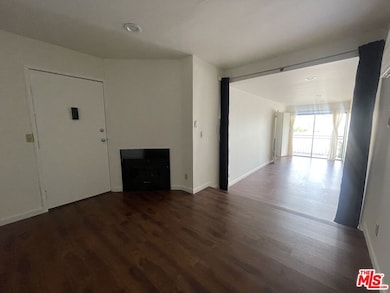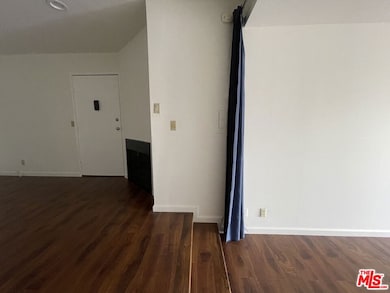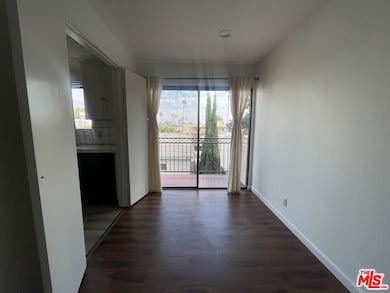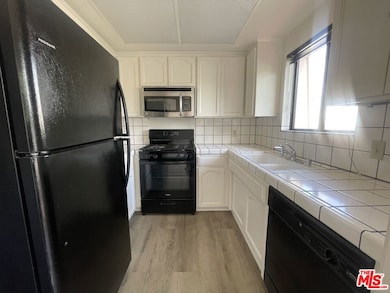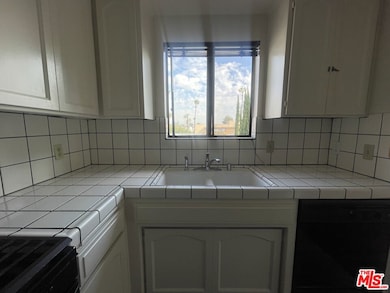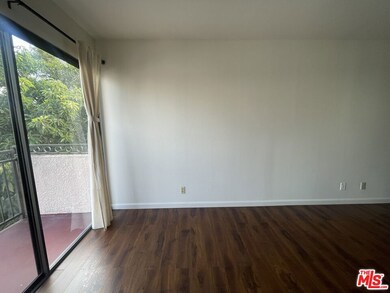1338 N Sierra Bonita Ave Unit 306 West Hollywood, CA 90046
Hollywood NeighborhoodHighlights
- Traditional Architecture
- Walk-In Closet
- 1-Story Property
- Engineered Wood Flooring
- Card or Code Access
- Laundry Facilities
About This Home
Experience refined studio living in this beautifully appointed top floor apartment, ideally situated on a quiet, tree-lined street in the heart of West Hollywood. This thoughtfully designed residence offers an open, airy layout highlighted by a charming fireplace, creating a warm and inviting ambiance. The spacious interior features an impressive walk-in closet and bathroom with large vanity and abundant storage, providing both convenience and comfort. Enjoy your morning coffee or unwind in the evenings on your private balcony, offering a perfect extension of your living space. The well-equipped kitchen includes all major appliances, including a microwave and dishwasher. Located in a secure controlled-access building, this home also includes one dedicated parking space in the gated underground garage. Residents enjoy close proximity to neighborhood favorites such as Trader Joe's, Sunset Boulevard, and Plummer Park, with endless dining, shopping, and entertainment options just moments away. Water and trash services are included in the rent. Stylish, spacious, and centrally located, this West Hollywood studio is the perfect place to call home.
Condo Details
Home Type
- Condominium
Year Built
- Built in 1985
Parking
- 1 Car Garage
Home Design
- Traditional Architecture
Interior Spaces
- 650 Sq Ft Home
- 1-Story Property
- Living Room with Fireplace
- Engineered Wood Flooring
Kitchen
- Oven or Range
- Microwave
- Freezer
- Dishwasher
- Disposal
Bedrooms and Bathrooms
- Walk-In Closet
- 1 Full Bathroom
Utilities
- Cooling System Mounted In Outer Wall Opening
- Heating System Mounted To A Wall or Window
Community Details
- Laundry Facilities
- Card or Code Access
Listing and Financial Details
- Security Deposit $1,800
- Tenant pays for electricity, gas
- Rent includes trash collection, water
- 12 Month Lease Term
- Assessor Parcel Number 5550-024-019
Map
Source: The MLS
MLS Number: 25618605
- 1431 N Vista St
- 7504 Fountain Ave
- 7401 Fountain Ave
- 1420 N Stanley Ave Unit 103
- 7505 Hampton Ave Unit 4
- 1433 N Martel Ave
- 1337 N Fuller Ave
- 1528 N Curson Ave
- 1353 N Fuller Ave Unit PH7
- 1518 N Stanley Ave
- 1201 N Vista St Unit 1201-1203
- 1533 N Vista St Unit 401
- 1538 N Stanley Ave
- 1541 N Stanley Ave
- 7520 Norton Ave
- 1609 N Stanley Ave
- 1620 N Stanley Ave
- 7320 Hawthorn Ave Unit 207
- 7320 Hawthorn Ave Unit 108
- 7320 Hawthorn Ave Unit 219
- 1348 N Sierra Bonita Ave
- 7513 Fountain Ave
- 1340 N Curson Ave Unit 109
- 1338 N Gardner St Unit 5
- 7417 Fountain Ave
- 1327-1329 N Vista St
- 7421 Fountain Ave
- 1333 N Curson Ave
- 1420 N Sierra Bonita Ave
- 1417 N Vista St
- 1321 N Vista St Unit 309
- 1321 N Vista St Unit 204
- 7550 Fountain Ave
- 1346 N Stanley Ave Unit 1
- 1346 N Stanley Ave
- 1432 N Curson Ave
- 7617 De Longpre Ave Unit 1
- 1423 N Curson Ave Unit FL2-ID416
- 1423 N Curson Ave Unit FL2-ID417
- 1441 N Vista St
