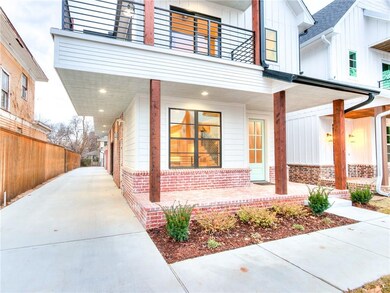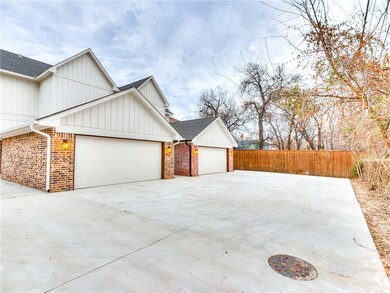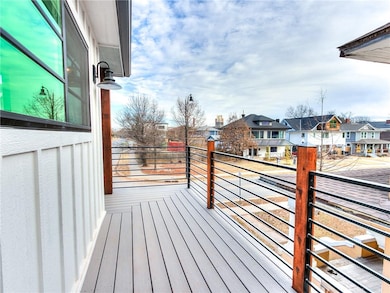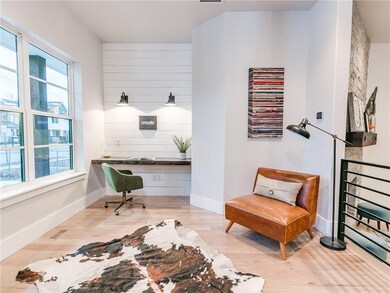
1338 NW 16th St Oklahoma City, OK 73106
Classen Ten Penn NeighborhoodHighlights
- New Construction
- Wood Flooring
- Covered Patio or Porch
- Modern Farmhouse Architecture
- Bonus Room
- Balcony
About This Home
As of August 2020WOW! Did you SEE that NEW PRICE!!! Come home to this perfection of the warm, cozy, rustic, modern feel of this home! Make this your HOME SWEET HOME! You will fall in love the minute you open the front door! Not only is is amazing, its energy efficient in so many ways! Walk into 13' ceilings, iron railings throughout, tons of storage, full size refrigerator and freezer, designer bathrooms, stunning wood floors, Energy Recovery Ventilation and foam insulation that will make utility bills amazingly affordable, Low E Double Pane windows, small backyard just behind the driveway, amazing balcony and outdoor spaces wonderful for entertaining, not to mention walking distance to the Plaza! Come make your offer on this 3 bedroom, plus office, addition living room, and 2.5 bathroom home today! Call today to schedule your private showing!
Last Buyer's Agent
Daniel Walcher
Verbode
Home Details
Home Type
- Single Family
Est. Annual Taxes
- $7,093
Year Built
- Built in 2019 | New Construction
Lot Details
- 4,900 Sq Ft Lot
- Lot Dimensions are 35x140
- North Facing Home
- Interior Lot
- Sprinkler System
Parking
- 2 Car Attached Garage
- Garage Door Opener
- Driveway
Home Design
- Modern Farmhouse Architecture
- Slab Foundation
- Brick Frame
- Composition Roof
Interior Spaces
- 2,402 Sq Ft Home
- 2-Story Property
- Ceiling Fan
- Gas Log Fireplace
- Bonus Room
- Fire and Smoke Detector
- Laundry Room
Kitchen
- Built-In Oven
- Electric Oven
- Gas Range
- Free-Standing Range
- Microwave
- Dishwasher
- Disposal
Flooring
- Wood
- Carpet
- Tile
Bedrooms and Bathrooms
- 3 Bedrooms
Outdoor Features
- Balcony
- Covered Patio or Porch
Schools
- Eugene Field Elementary School
- Taft Middle School
- Northwest Classen High School
Utilities
- Central Heating and Cooling System
- Tankless Water Heater
- Cable TV Available
Listing and Financial Details
- Tax Block 003
Ownership History
Purchase Details
Home Financials for this Owner
Home Financials are based on the most recent Mortgage that was taken out on this home.Purchase Details
Home Financials for this Owner
Home Financials are based on the most recent Mortgage that was taken out on this home.Purchase Details
Home Financials for this Owner
Home Financials are based on the most recent Mortgage that was taken out on this home.Similar Homes in the area
Home Values in the Area
Average Home Value in this Area
Purchase History
| Date | Type | Sale Price | Title Company |
|---|---|---|---|
| Warranty Deed | $500,000 | Chicago Title Oklahoma Co | |
| Warranty Deed | $112,500 | Chicago Title Oklahoma Co | |
| Personal Reps Deed | $152,500 | Chicago Title |
Mortgage History
| Date | Status | Loan Amount | Loan Type |
|---|---|---|---|
| Previous Owner | $461,000 | Future Advance Clause Open End Mortgage | |
| Previous Owner | $50,000 | Future Advance Clause Open End Mortgage | |
| Previous Owner | $21,378 | Credit Line Revolving |
Property History
| Date | Event | Price | Change | Sq Ft Price |
|---|---|---|---|---|
| 08/17/2020 08/17/20 | Sold | $500,000 | -4.8% | $208 / Sq Ft |
| 07/28/2020 07/28/20 | Pending | -- | -- | -- |
| 07/24/2020 07/24/20 | Price Changed | $525,000 | -3.7% | $219 / Sq Ft |
| 07/23/2020 07/23/20 | Price Changed | $544,900 | -0.3% | $227 / Sq Ft |
| 07/22/2020 07/22/20 | Price Changed | $546,500 | -0.1% | $228 / Sq Ft |
| 07/18/2020 07/18/20 | Price Changed | $547,000 | -0.1% | $228 / Sq Ft |
| 07/17/2020 07/17/20 | Price Changed | $547,500 | -0.1% | $228 / Sq Ft |
| 07/14/2020 07/14/20 | Price Changed | $548,000 | -0.1% | $228 / Sq Ft |
| 07/14/2020 07/14/20 | Price Changed | $548,500 | -0.1% | $228 / Sq Ft |
| 07/13/2020 07/13/20 | Price Changed | $548,900 | -0.1% | $229 / Sq Ft |
| 07/08/2020 07/08/20 | Price Changed | $549,400 | -1.9% | $229 / Sq Ft |
| 06/17/2020 06/17/20 | Price Changed | $559,899 | 0.0% | $233 / Sq Ft |
| 06/08/2020 06/08/20 | Price Changed | $559,900 | -3.3% | $233 / Sq Ft |
| 05/30/2020 05/30/20 | Price Changed | $579,000 | +0.7% | $241 / Sq Ft |
| 05/02/2020 05/02/20 | Price Changed | $575,000 | +5749900.0% | $239 / Sq Ft |
| 04/24/2020 04/24/20 | Price Changed | $10 | -100.0% | $0 / Sq Ft |
| 03/29/2020 03/29/20 | Price Changed | $599,000 | -4.2% | $249 / Sq Ft |
| 02/28/2020 02/28/20 | Price Changed | $625,000 | -3.7% | $260 / Sq Ft |
| 02/20/2020 02/20/20 | For Sale | $649,000 | +188.4% | $270 / Sq Ft |
| 01/10/2019 01/10/19 | Sold | $225,000 | -10.0% | $83 / Sq Ft |
| 11/15/2018 11/15/18 | Pending | -- | -- | -- |
| 11/02/2018 11/02/18 | For Sale | $250,000 | +63.9% | $92 / Sq Ft |
| 06/28/2017 06/28/17 | Sold | $152,500 | +1.7% | $56 / Sq Ft |
| 05/27/2017 05/27/17 | Pending | -- | -- | -- |
| 05/13/2017 05/13/17 | For Sale | $149,900 | -- | $55 / Sq Ft |
Tax History Compared to Growth
Tax History
| Year | Tax Paid | Tax Assessment Tax Assessment Total Assessment is a certain percentage of the fair market value that is determined by local assessors to be the total taxable value of land and additions on the property. | Land | Improvement |
|---|---|---|---|---|
| 2024 | $7,093 | $60,637 | $5,259 | $55,378 |
| 2023 | $7,093 | $57,750 | $4,779 | $52,971 |
| 2022 | $6,470 | $55,000 | $5,275 | $49,725 |
| 2021 | $6,409 | $54,450 | $5,275 | $49,175 |
| 2020 | $494 | $4,150 | $4,150 | $0 |
| 2019 | $2,007 | $16,863 | $1,667 | $15,196 |
| 2018 | $1,822 | $16,060 | $0 | $0 |
| 2017 | $0 | $3,260 | $779 | $2,481 |
| 2016 | $0 | $3,165 | $534 | $2,631 |
| 2015 | -- | $3,073 | $768 | $2,305 |
| 2014 | -- | $2,983 | $679 | $2,304 |
Agents Affiliated with this Home
-
Kesia Samborski

Seller's Agent in 2020
Kesia Samborski
Urban RE LLC
(405) 305-7373
1 in this area
103 Total Sales
-
D
Buyer's Agent in 2020
Daniel Walcher
Verbode
-
A
Seller's Agent in 2019
Andrea McMillan
Sage Sotheby's Realty
-
D
Seller's Agent in 2017
Dale Ditto
Keller Williams Realty Elite
Map
Source: MLSOK
MLS Number: 900894
APN: 060081350
- 1623 N Ellison Ave
- 1421 NW 16th St
- 1625 N College Ave
- 1613 N College Ave
- 1629 N Klein Ave
- 1419 NW 15th St
- 1503 NW 17th St
- 1318 NW 15th St
- 1601 N Klein Ave
- 1612 N Klein Ave
- 1915 N Douglas Ave
- 1128 NW 15th St
- 1218 NW 19th St
- 1315 NW 13th St
- 1121 N Mckinley Ave
- 2019 N Mckinley Ave
- 1616 NW 15th St
- 1409 NW 19th St
- 1617 N Marion Ave
- 1619 NW 18th St






