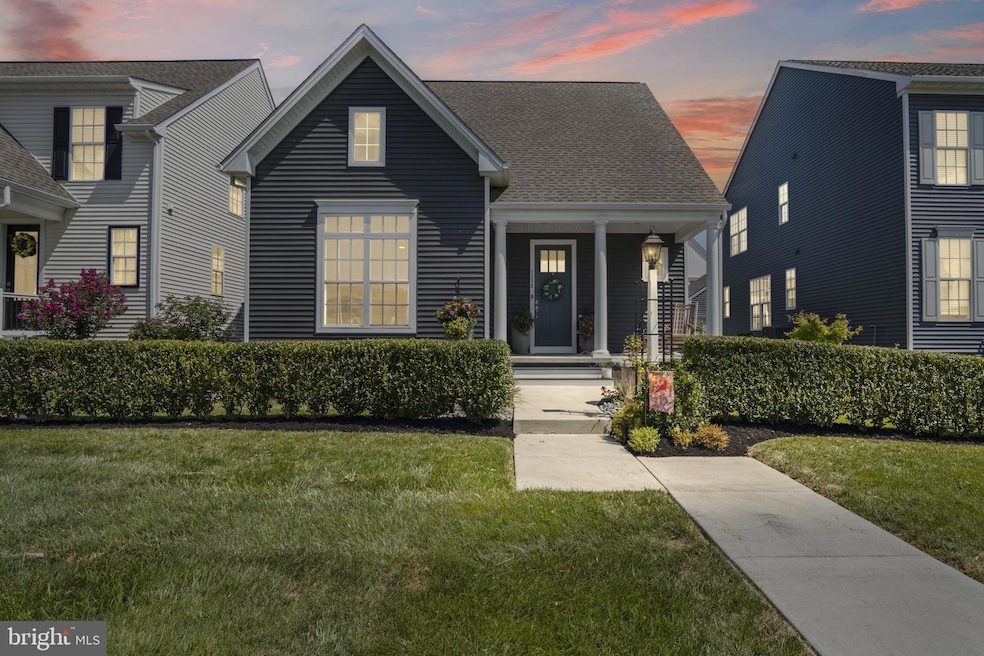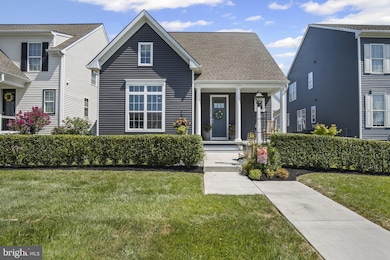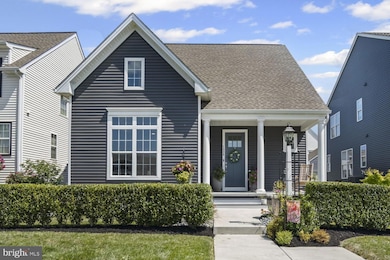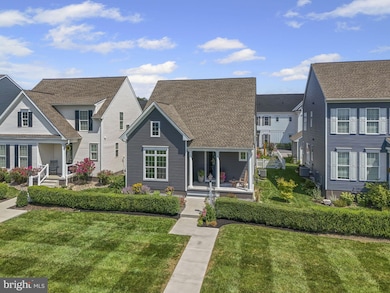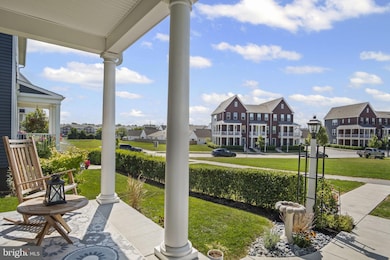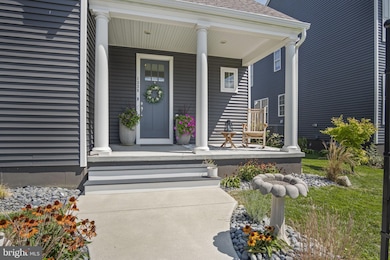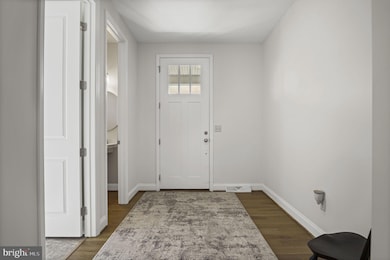1338 Sharps Dr Mechanicsburg, PA 17055
Lower Allen Township NeighborhoodEstimated payment $3,561/month
Highlights
- Open Floorplan
- Wood Flooring
- Park or Greenbelt View
- Traditional Architecture
- Main Floor Bedroom
- Loft
About This Home
Welcome to your next chapter in the heart of the Arcona community. This stylish 3-bedroom, 2.5-bathroom home offers 1,927 square feet of thoughtfully crafted living space, built in 2022 with attention to both comfort and design.
Step through the front door into a spacious foyer that opens into a bright and airy layout. The main living area flows effortlessly between the kitchen, dining, and family room, creating a perfect setting for everyday living and entertaining. Recessed lighting and rich wood flooring add warmth and elegance throughout.
The kitchen is designed to impress, featuring white shaker cabinetry, sleek countertops, stainless steel appliances, and a central island that invites conversation and connection. The primary suite is a peaceful retreat, filled with natural light from oversized windows and offering a private space to unwind.
Enjoy evenings by the gas fireplace or spend time outdoors on the stamped concrete patio—ideal for relaxing or hosting friends. The large front porch offers calming views of the nearby park and greenbelt, making it a perfect spot for morning coffee or quiet reflection.
Living in Arcona means access to scenic walking trails, neighborhood parks, and a community pool just steps away. A full basement and two-car garage provide extra space and convenience, rounding out a home that’s as functional as it is inviting.
Listing Agent
(717) 462-7227 jbedorf@bedorfprinceteam.com Coldwell Banker Realty Listed on: 10/27/2025

Home Details
Home Type
- Single Family
Est. Annual Taxes
- $7,333
Year Built
- Built in 2022
Lot Details
- 4,792 Sq Ft Lot
- Open Space
- Southwest Facing Home
- Vinyl Fence
- Property is zoned R-2, Single-Family Rural Residential
HOA Fees
- $72 Monthly HOA Fees
Parking
- 2 Car Direct Access Garage
- Parking Storage or Cabinetry
- Rear-Facing Garage
- Garage Door Opener
- Driveway
- On-Street Parking
Home Design
- Traditional Architecture
- Blown-In Insulation
- Architectural Shingle Roof
- Vinyl Siding
- Passive Radon Mitigation
- Concrete Perimeter Foundation
- Stick Built Home
- Tile
Interior Spaces
- 1,927 Sq Ft Home
- Property has 2 Levels
- Open Floorplan
- Ceiling height of 9 feet or more
- Ceiling Fan
- Recessed Lighting
- 1 Fireplace
- Window Treatments
- Entrance Foyer
- Living Room
- Dining Room
- Loft
- Park or Greenbelt Views
- Basement Fills Entire Space Under The House
Kitchen
- Kitchen Island
- Upgraded Countertops
Flooring
- Wood
- Carpet
- Ceramic Tile
- Vinyl
Bedrooms and Bathrooms
- En-Suite Bathroom
- Walk-In Closet
- Soaking Tub
- Walk-in Shower
Laundry
- Laundry Room
- Laundry on main level
Accessible Home Design
- Doors swing in
- More Than Two Accessible Exits
Outdoor Features
- Patio
- Exterior Lighting
- Porch
Location
- Suburban Location
Schools
- Cedar Cliff High School
Utilities
- Forced Air Heating and Cooling System
- Air Filtration System
- Underground Utilities
- 200+ Amp Service
- Electric Water Heater
- Cable TV Available
Listing and Financial Details
- Assessor Parcel Number 13-10-0256-252
Community Details
Overview
- $400 Capital Contribution Fee
- Charter Homes & Neighborhoods HOA
- Arcona Subdivision
Recreation
- Community Pool
Map
Home Values in the Area
Average Home Value in this Area
Tax History
| Year | Tax Paid | Tax Assessment Tax Assessment Total Assessment is a certain percentage of the fair market value that is determined by local assessors to be the total taxable value of land and additions on the property. | Land | Improvement |
|---|---|---|---|---|
| 2025 | $7,333 | $346,200 | $52,800 | $293,400 |
| 2024 | $7,011 | $346,200 | $52,800 | $293,400 |
| 2023 | $6,722 | $346,200 | $52,800 | $293,400 |
| 2022 | $885 | $46,300 | $46,300 | $0 |
Property History
| Date | Event | Price | List to Sale | Price per Sq Ft |
|---|---|---|---|---|
| 11/21/2025 11/21/25 | Price Changed | $545,000 | -2.7% | $283 / Sq Ft |
| 10/27/2025 10/27/25 | For Sale | $559,900 | -- | $291 / Sq Ft |
Purchase History
| Date | Type | Sale Price | Title Company |
|---|---|---|---|
| Deed | $2,294,169 | None Listed On Document | |
| Deed | $524,410 | None Listed On Document |
Mortgage History
| Date | Status | Loan Amount | Loan Type |
|---|---|---|---|
| Previous Owner | $287,363 | VA |
Source: Bright MLS
MLS Number: PACB2048034
APN: 13-10-0256-252
- 4118 Leroy Dr
- 1337 Sharps Dr Unit ANDOVER
- 1337 Sharps Dr Unit ELGIN
- 1337 Sharps Dr Unit BROMLEY
- 1337 Sharps Dr Unit HELSTON
- Helston Plan at Arcona - Single Family
- Dundee Plan at Arcona - Single Family
- Bromley Plan at Arcona - Single Family
- Arundel Plan at Arcona - Single Family
- Elgin Plan at Arcona - Single Family
- Andover Plan at Arcona - Single Family
- 4116 Leroy Dr
- 4121 Leroy
- 3213 Wayland Rd
- 3219 Wayland Rd
- 1316 Breeches Way
- 3118 Overlook Dr
- 3103 Overlook Dr
- 3114 Overlook Dr
- 3105 Overlook Dr
- 3219 Wayland Rd
- 3121 Overlook Dr
- 3228 Light Way
- 1414 Benton Way
- 1408 Ann Ln
- 2960 Meridian Way
- 1851 Shady Ln
- 1400 Hillcrest Ct
- 2798 Stone Gate Cir
- 3119 Herr St
- 471 Nursery Dr N
- 33 SW West Ave
- 407 Mount Allen Dr
- 8 E Main St Unit MAIN HOUSE
- 363 Stonehedge Ln
- 327 Melbourne Ln
- 5349 Oxford Dr
- 723 Mccormick Rd
- 415 Center Pointe Dr
- 1515 English Dr
