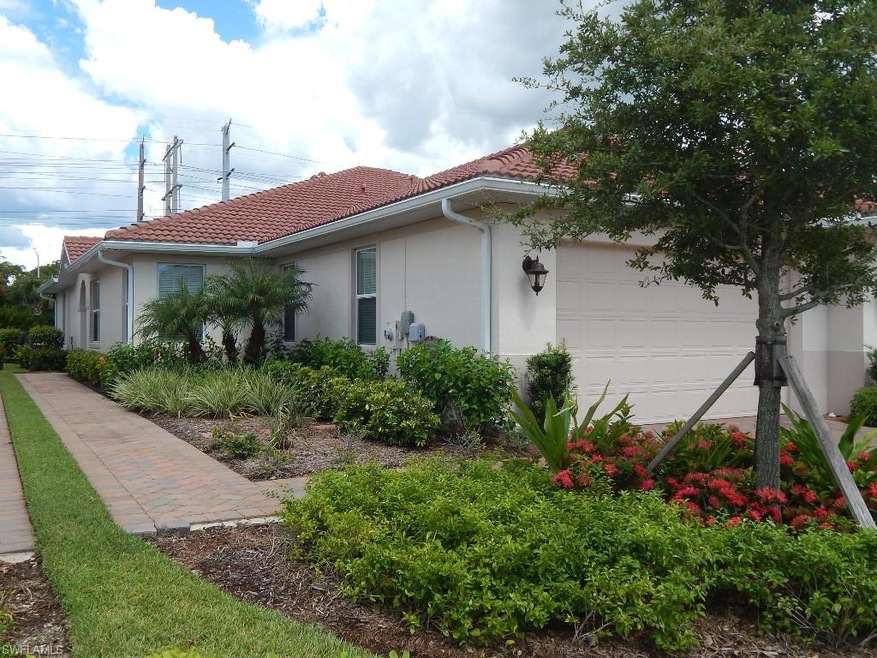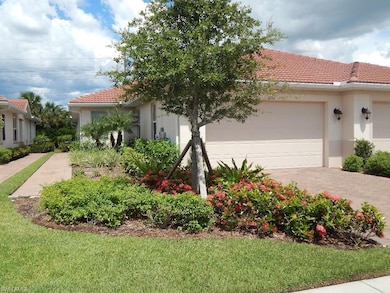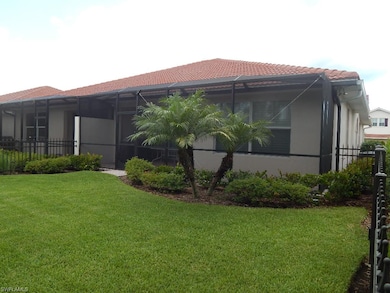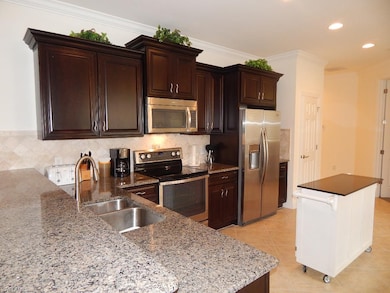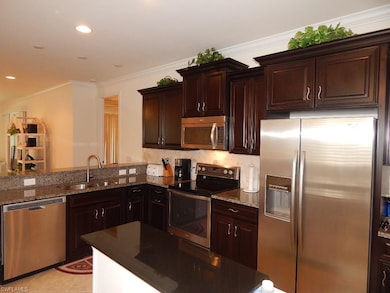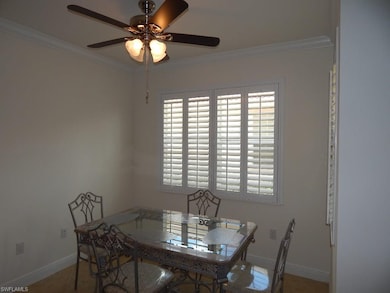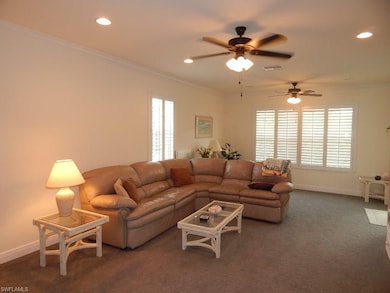
13386 Kent St Naples, FL 34109
Highlights
- Central Heating and Cooling System
- 3 Ceiling Fans
- 1-Story Property
- Osceola Elementary School Rated A
- Villa
About This Home
As of August 2015Fabulous location! “A†rated schools for elementary, middle and high school are close. Community School and Baptist Academy are near as well. Close to beaches, shopping, I-75, downtown Naples and all that SW FLA has to offer. Manchester Square is a relatively new family neighborhood just off Livingston near Pine Ridge. It offers a resort style pool, recreation court, fitness center, barbecue area, play area and basketball court. This Attached Villa features 2 bedrooms + den that could be made into 3 bedrooms and 2 baths. The home also has brick paver drive and walkways, private fenced back yard and screened lanai. The eat-in kitchen has wood cabinets, granite counters and stainless appliances. Crown moldings, tile backsplash and plantation shutters are a few of the upgrades to this well kept home. The master suite has walk-in closet, dual sinks and marble shower. The fees are low and include cable, water, sewer, amenities and front gate.
Last Agent to Sell the Property
Royal Shell Real Estate, Inc. License #BEAR-3125651 Listed on: 07/10/2015

Townhouse Details
Home Type
- Townhome
Est. Annual Taxes
- $2,829
Year Built
- 2012
Parking
- Deeded Parking
Home Design
- Villa
- Flat Roof Shape
- Tile
Interior Spaces
- 2,076 Sq Ft Home
- 1-Story Property
- 3 Ceiling Fans
Utilities
- Central Heating and Cooling System
Listing and Financial Details
Community Details
Overview
- Manchester Square Condos
Pet Policy
- Call for details about the types of pets allowed
Ownership History
Purchase Details
Home Financials for this Owner
Home Financials are based on the most recent Mortgage that was taken out on this home.Purchase Details
Home Financials for this Owner
Home Financials are based on the most recent Mortgage that was taken out on this home.Purchase Details
Home Financials for this Owner
Home Financials are based on the most recent Mortgage that was taken out on this home.Purchase Details
Similar Homes in Naples, FL
Home Values in the Area
Average Home Value in this Area
Purchase History
| Date | Type | Sale Price | Title Company |
|---|---|---|---|
| Warranty Deed | $343,000 | None Available | |
| Warranty Deed | $319,000 | Sunbelt Title Agency | |
| Warranty Deed | $289,000 | Sunbelt Title Agency | |
| Special Warranty Deed | $225,035 | Attorney |
Mortgage History
| Date | Status | Loan Amount | Loan Type |
|---|---|---|---|
| Previous Owner | $271,150 | New Conventional | |
| Previous Owner | $125,000,000 | Stand Alone Refi Refinance Of Original Loan |
Property History
| Date | Event | Price | Change | Sq Ft Price |
|---|---|---|---|---|
| 08/27/2015 08/27/15 | Sold | $343,000 | -3.4% | $165 / Sq Ft |
| 07/19/2015 07/19/15 | Pending | -- | -- | -- |
| 07/10/2015 07/10/15 | For Sale | $355,000 | +11.3% | $171 / Sq Ft |
| 08/14/2014 08/14/14 | Sold | $319,000 | 0.0% | $185 / Sq Ft |
| 07/16/2014 07/16/14 | Pending | -- | -- | -- |
| 06/23/2014 06/23/14 | For Sale | $319,000 | +10.4% | $185 / Sq Ft |
| 03/03/2014 03/03/14 | Sold | $289,000 | -3.3% | $168 / Sq Ft |
| 02/10/2014 02/10/14 | Pending | -- | -- | -- |
| 01/24/2014 01/24/14 | For Sale | $298,900 | -- | $173 / Sq Ft |
Tax History Compared to Growth
Tax History
| Year | Tax Paid | Tax Assessment Tax Assessment Total Assessment is a certain percentage of the fair market value that is determined by local assessors to be the total taxable value of land and additions on the property. | Land | Improvement |
|---|---|---|---|---|
| 2024 | $2,829 | $311,074 | -- | -- |
| 2023 | $2,829 | $302,014 | $0 | $0 |
| 2022 | $2,887 | $293,217 | $0 | $0 |
| 2021 | $2,911 | $284,677 | $0 | $0 |
| 2020 | $2,841 | $280,747 | $0 | $0 |
| 2019 | $2,789 | $274,435 | $69,122 | $205,313 |
| 2018 | $2,769 | $273,455 | $77,417 | $196,038 |
| 2017 | $2,838 | $278,306 | $0 | $0 |
| 2016 | $2,759 | $272,582 | $0 | $0 |
| 2015 | $2,930 | $246,483 | $0 | $0 |
| 2014 | $2,507 | $206,618 | $0 | $0 |
Agents Affiliated with this Home
-
Gary Ryan
G
Seller's Agent in 2015
Gary Ryan
Royal Shell Real Estate, Inc.
(239) 273-6796
17 Total Sales
-
Dawn Hoffman

Buyer's Agent in 2015
Dawn Hoffman
William Raveis Real Estate
(239) 404-6445
45 Total Sales
-
Karyn Samuel

Buyer Co-Listing Agent in 2015
Karyn Samuel
John R Wood Properties
(239) 537-3732
101 Total Sales
-
Denise Boehm

Seller's Agent in 2014
Denise Boehm
Premiere Plus Realty Company
(239) 287-1010
32 Total Sales
-
D
Seller's Agent in 2014
Deborah Hylemon
Map
Source: Multiple Listing Service of Bonita Springs-Estero
MLS Number: 215039839
APN: 56452003269
