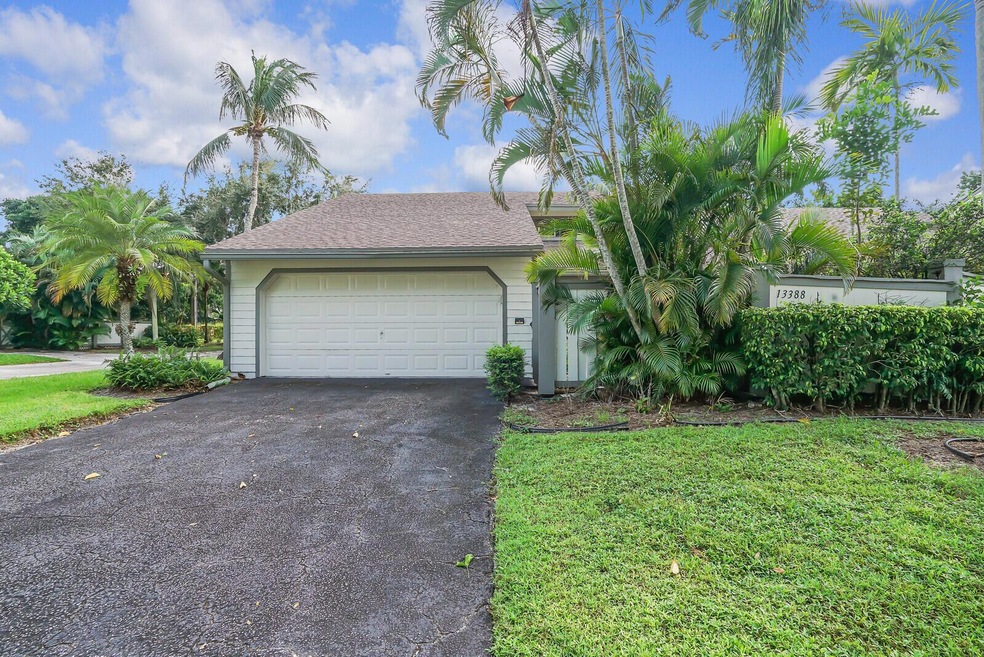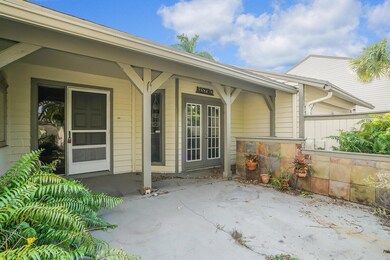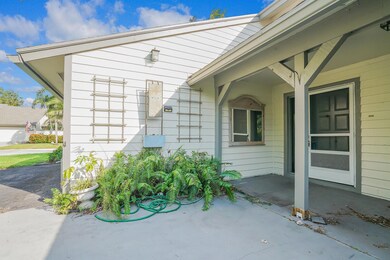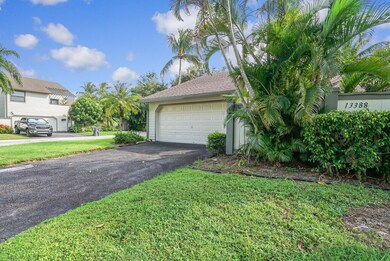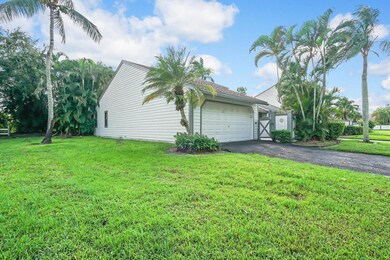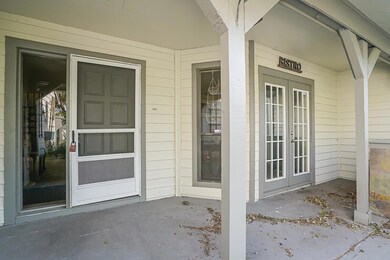
13388 Bedford Mews Ct Wellington, FL 33414
Greenview Shores NeighborhoodHighlights
- Vaulted Ceiling
- Roman Tub
- Community Pool
- Polo Park Middle School Rated A-
- Loft
- Skylights
About This Home
As of May 2025Discover the potential of this charming 2-bedroom, 2-bathroom home, offering 1,489 square feet of living space. Located in a tranquil neighborhood, this property is ready for your personal touch and updates.The bright and spacious living area connects seamlessly to the dining room and kitchen, providing an ideal setting for entertaining. The kitchen offers a great opportunity for customization to fit your style and needs.Each bedroom is generously sized, with the master suite featuring a private bath. The backyard invites your landscaping ideas, perfect for creating your own outdoor retreat.With a little updating, this home can become your dream residence and a valuable investment. Schedule a viewing today to explore the possibilities!
Last Agent to Sell the Property
Compass Florida LLC License #3141903 Listed on: 10/17/2024

Home Details
Home Type
- Single Family
Est. Annual Taxes
- $2,284
Year Built
- Built in 1981
HOA Fees
- $500 Monthly HOA Fees
Parking
- 2 Car Garage
Home Design
- Villa
- Wood Siding
Interior Spaces
- 1,550 Sq Ft Home
- 2-Story Property
- Furnished or left unfurnished upon request
- Vaulted Ceiling
- Skylights
- Loft
- Fire and Smoke Detector
- Washer and Dryer
Kitchen
- Electric Range
- Microwave
- Ice Maker
- Dishwasher
- Disposal
Flooring
- Carpet
- Ceramic Tile
Bedrooms and Bathrooms
- 2 Bedrooms
- Walk-In Closet
- 2 Full Bathrooms
- Dual Sinks
- Roman Tub
Utilities
- Central Heating and Cooling System
- Electric Water Heater
- Cable TV Available
Listing and Financial Details
- Assessor Parcel Number 73414416080000250
Community Details
Overview
- Bedford Mews Subdivision
Recreation
- Community Pool
- Park
Ownership History
Purchase Details
Home Financials for this Owner
Home Financials are based on the most recent Mortgage that was taken out on this home.Purchase Details
Home Financials for this Owner
Home Financials are based on the most recent Mortgage that was taken out on this home.Purchase Details
Home Financials for this Owner
Home Financials are based on the most recent Mortgage that was taken out on this home.Purchase Details
Home Financials for this Owner
Home Financials are based on the most recent Mortgage that was taken out on this home.Purchase Details
Home Financials for this Owner
Home Financials are based on the most recent Mortgage that was taken out on this home.Purchase Details
Home Financials for this Owner
Home Financials are based on the most recent Mortgage that was taken out on this home.Similar Homes in the area
Home Values in the Area
Average Home Value in this Area
Purchase History
| Date | Type | Sale Price | Title Company |
|---|---|---|---|
| Warranty Deed | $365,000 | Platinum Integrity Title | |
| Guardian Deed | $300,000 | None Listed On Document | |
| Guardian Deed | $300,000 | None Listed On Document | |
| Warranty Deed | $270,000 | -- | |
| Warranty Deed | $120,000 | -- | |
| Warranty Deed | $100,000 | -- | |
| Warranty Deed | $80,900 | -- |
Mortgage History
| Date | Status | Loan Amount | Loan Type |
|---|---|---|---|
| Open | $225,000 | New Conventional | |
| Previous Owner | $280,000 | Balloon | |
| Previous Owner | $50,000 | Credit Line Revolving | |
| Previous Owner | $110,000 | Stand Alone First | |
| Previous Owner | $90,000 | New Conventional | |
| Previous Owner | $90,000 | New Conventional | |
| Previous Owner | $72,800 | New Conventional |
Property History
| Date | Event | Price | Change | Sq Ft Price |
|---|---|---|---|---|
| 05/30/2025 05/30/25 | Sold | $365,000 | -2.7% | $245 / Sq Ft |
| 04/15/2025 04/15/25 | Price Changed | $375,000 | -3.6% | $252 / Sq Ft |
| 04/01/2025 04/01/25 | Price Changed | $389,000 | -2.5% | $261 / Sq Ft |
| 03/19/2025 03/19/25 | For Sale | $399,000 | +33.0% | $268 / Sq Ft |
| 02/03/2025 02/03/25 | Sold | $300,000 | -25.0% | $194 / Sq Ft |
| 10/20/2024 10/20/24 | For Sale | $400,000 | -- | $258 / Sq Ft |
Tax History Compared to Growth
Tax History
| Year | Tax Paid | Tax Assessment Tax Assessment Total Assessment is a certain percentage of the fair market value that is determined by local assessors to be the total taxable value of land and additions on the property. | Land | Improvement |
|---|---|---|---|---|
| 2024 | $2,284 | $127,556 | -- | -- |
| 2023 | $2,204 | $123,841 | $0 | $0 |
| 2022 | $2,069 | $120,234 | $0 | $0 |
| 2021 | $1,993 | $116,732 | $0 | $0 |
| 2020 | $1,938 | $115,120 | $0 | $0 |
| 2019 | $1,907 | $112,532 | $0 | $0 |
| 2018 | $1,817 | $110,434 | $0 | $0 |
| 2017 | $1,791 | $108,163 | $0 | $0 |
| 2016 | $1,781 | $105,938 | $0 | $0 |
| 2015 | $1,816 | $105,202 | $0 | $0 |
| 2014 | $1,835 | $104,367 | $0 | $0 |
Agents Affiliated with this Home
-

Seller's Agent in 2025
Michael Rivieccio
Compass Florida LLC
(561) 339-7646
1 in this area
26 Total Sales
-

Seller's Agent in 2025
Michael Brue
Compass Florida LLC
(561) 301-3287
1 in this area
65 Total Sales
-
A
Buyer's Agent in 2025
Alison Barens
Equestrian Sotheby's International Realty Inc.
(561) 635-9194
3 in this area
60 Total Sales
Map
Source: BeachesMLS
MLS Number: R11029231
APN: 73-41-44-16-08-000-0250
- 13400 Bedford Mews Ct
- 13407 Bedford Mews Ct
- 13362 Polo Rd W Unit 101
- 2690 Linkside Dr
- 13469 Fountain View Blvd
- 13323 Bedford Mews Ct
- 13334 Polo Club Rd Unit 236
- 13334 Polo Club Rd Unit 210/211
- 13334 Polo Club Rd Unit 234/235
- 13334 Polo Club Rd Unit 216-217
- 13334 Polo Club Rd Unit 304
- 13334 Polo Club Rd Unit 226/227
- 13334 Polo Club Rd Unit 224
- 13506 Fountain View Blvd
- 13283 Bedford Mews Ct
- 13544 Fountain View Blvd
- 2735 Polo Island Dr Unit K104
- 13321 Polo Club Rd Unit C203
- 13321 Polo Club Rd Unit C103
- 2533 Bedford Mews Dr
