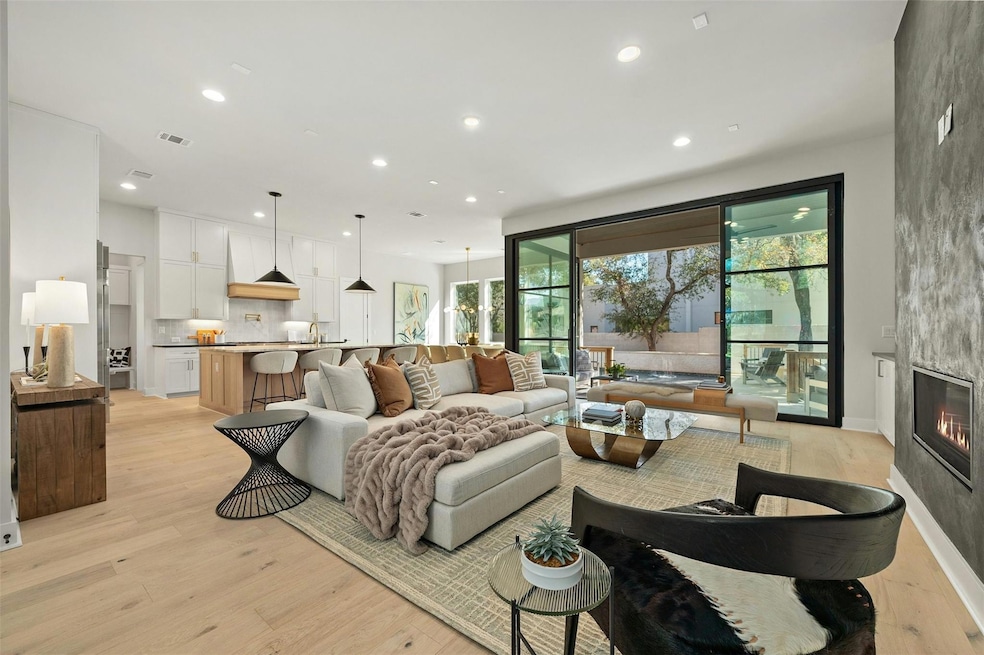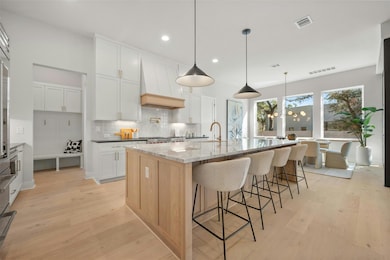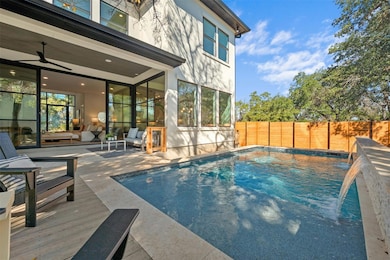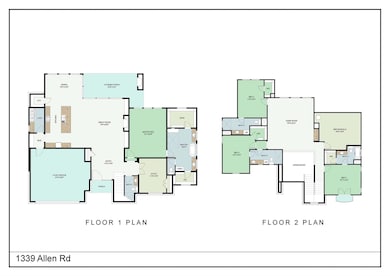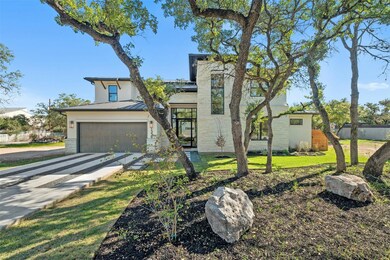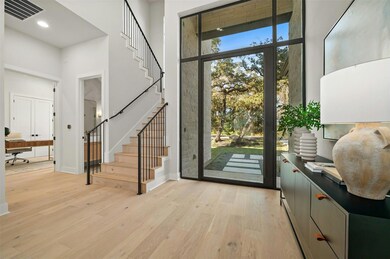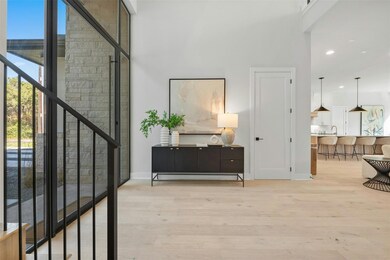1339 Allen Rd Austin, TX 78746
Highlights
- New Construction
- Heated In Ground Pool
- View of Trees or Woods
- Cedar Creek Elementary School Rated A+
- Eat-In Gourmet Kitchen
- Built-In Refrigerator
About This Home
Experience unparalleled luxury and thoughtful design in this newly constructed 5-bedroom, 5-bathroom home, situated less than half a mile from Westlake High School and within walking distance of nearby elementary and middle schools. Spanning 4,190 square feet, this home is as functional as it is stunning. The open-concept layout provides a seamless flow between living spaces, beginning with a bright and inviting entry framed by a custom steel door. At the heart of the home lies a gourmet kitchen outfitted with top-tier Wolf and Sub-Zero appliances. Countertops of Brazilian Calacatta Vagli marble and black honed granite enhance the space, while a generous island encourages culinary creativity. Adjacent to the kitchen, the dining and great room areas feature expansive windows and sliding doors, seamlessly blending indoor and outdoor living. A versatile study on the main level is accompanied by an adjacent bath with a walk-in shower, making it ideal for use as a guest room. The primary suite serves as a tranquil retreat, with a spa-inspired bathroom showcasing Calacatta quartz countertops, a luxurious walk-in shower, and refined finishes. Throughout the home, Bohemia brushed oak hardwood floors add warmth and elegance. The second floor is equally impressive, with additional bedrooms offering ensuite bathrooms to ensure privacy and comfort for family and guests. Outdoors, the property shines with a heated pool and a fully equipped outdoor kitchen, ideal for entertaining or relaxing by the water. Discover a harmonious balance of luxury, functionality, and prime location—this exceptional home is ready to elevate your lifestyle.
Listing Agent
KW-Austin Portfolio Real Estate Brokerage Email: shelley@srgaustin.com License #0754005 Listed on: 05/06/2025

Co-Listing Agent
KW-Austin Portfolio Real Estate Brokerage Email: shelley@srgaustin.com License #0485329
Home Details
Home Type
- Single Family
Est. Annual Taxes
- $9,924
Year Built
- Built in 2025 | New Construction
Lot Details
- 8,246 Sq Ft Lot
- West Facing Home
- Wood Fence
- Landscaped
- Sprinkler System
- Wooded Lot
- Back Yard Fenced and Front Yard
Parking
- 2 Car Attached Garage
- Front Facing Garage
- Single Garage Door
- Garage Door Opener
- Driveway
Home Design
- Slab Foundation
- Metal Roof
- Stone Siding
- Stucco
Interior Spaces
- 4,190 Sq Ft Home
- 2-Story Property
- Open Floorplan
- High Ceiling
- Ceiling Fan
- Recessed Lighting
- Chandelier
- Wood Burning Fireplace
- Gas Fireplace
- ENERGY STAR Qualified Windows
- Entrance Foyer
- Living Room with Fireplace
- 2 Fireplaces
- Multiple Living Areas
- Dining Room
- Storage
- Views of Woods
- Fire and Smoke Detector
Kitchen
- Eat-In Gourmet Kitchen
- Open to Family Room
- Breakfast Bar
- Convection Oven
- Built-In Electric Oven
- Built-In Gas Range
- Down Draft Cooktop
- Microwave
- Built-In Refrigerator
- Dishwasher
- Wine Refrigerator
- Stainless Steel Appliances
- Kitchen Island
- Granite Countertops
- Quartz Countertops
- Disposal
Flooring
- Wood
- Carpet
Bedrooms and Bathrooms
- 5 Bedrooms | 2 Main Level Bedrooms
- Primary Bedroom on Main
- Dual Closets
- Walk-In Closet
- In-Law or Guest Suite
- 5 Full Bathrooms
- Double Vanity
- Soaking Tub
- Walk-in Shower
Pool
- Heated In Ground Pool
- Waterfall Pool Feature
- Pool Tile
Outdoor Features
- Covered patio or porch
- Outdoor Fireplace
- Outdoor Gas Grill
- Rain Gutters
Location
- Property is near public transit
Schools
- Cedar Creek Elementary School
- Hill Country Middle School
- Westlake High School
Utilities
- Central Heating and Cooling System
- Vented Exhaust Fan
- Underground Utilities
- Cable TV Available
Listing and Financial Details
- Security Deposit $15,000
- Tenant pays for all utilities
- Negotiable Lease Term
- $80 Application Fee
- Assessor Parcel Number 01071902810000
- Tax Block A
Community Details
Overview
- No Home Owners Association
- Built by MTL Builders, Inc.
- Allen Terrace Sub Subdivision
- Electric Vehicle Charging Station
Pet Policy
- Pet Deposit $1,000
- Dogs Allowed
- Medium pets allowed
Map
Source: Unlock MLS (Austin Board of REALTORS®)
MLS Number: 2541160
APN: 907339
- 3629 Peregrine Falcon Dr
- 3633 Peregrine Falcon Dr
- 1511 Camp Craft Rd Unit D
- 3600 Ripple Creek Rd
- 1407 Spring Garden Rd
- 3601 Moon River Rd
- 3507 Pinnacle Rd
- 3500 Cactus Wren Way
- 1503 Barn Swallow Dr
- 4001 Campo Viejo Cove
- 1205 Dusky Thrush Trail
- 4313 Heights Dr
- 1601 Barn Swallow Dr
- 3415 Rosefinch Trail
- 1706 Barn Swallow Dr
- 3409 Rosefinch Trail
- 1707 Barn Swallow Dr
- 4511 Heights Dr
- 1624 Cabinwood Cove
- 3305 Thousand Oaks Cove
- 1505 Allen Rd Unit A
- 1505 Allen Rd Unit D
- 1507 Camp Craft Rd Unit C
- 1405 Camp Craft Rd Unit D
- 1305 Camp Craft Rd
- 1501 Terrapin Ct Unit A
- 100 Blue Ridge Trail Unit 3
- 2015 Mistywood Dr
- 3208 Twinberry Cove Unit A
- 3102 Foxfire Dr
- 700 Grey Fox Trail
- 306 Briarwood Trail
- 3303 Cantwell Ln
- 307 Stonewall Ln
- 2500 Walsh Tarlton Ln
- 208 Westhaven Dr
- 405 Westbrook Dr
- 1922 Holly Hill Dr Unit A
- 1804 Capital Pkwy Unit 20
- 3050 Tamarron Blvd
