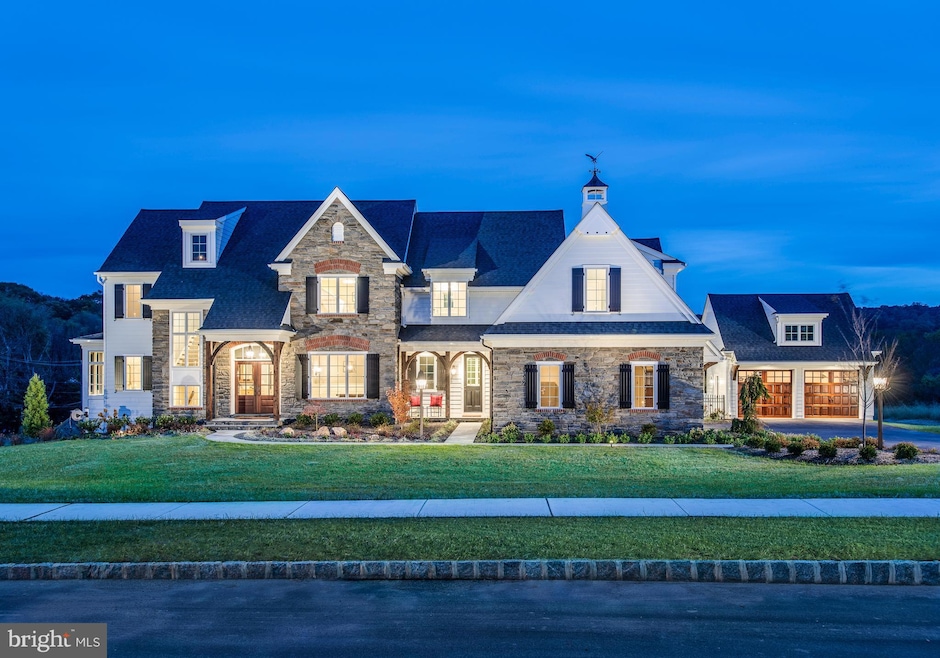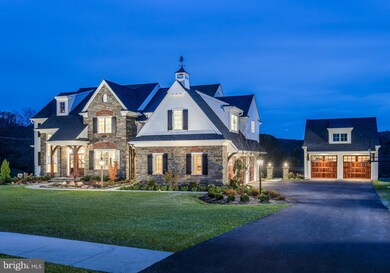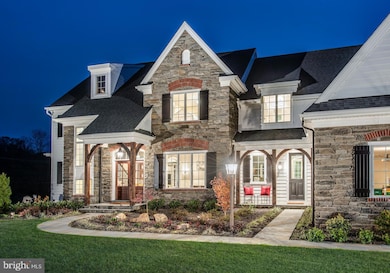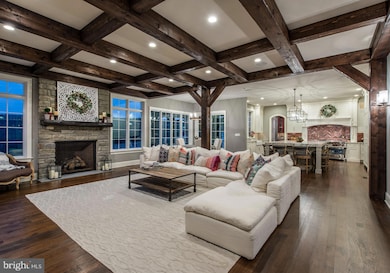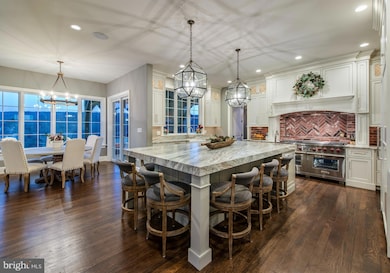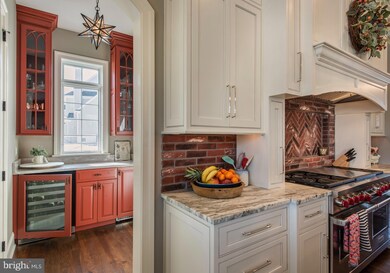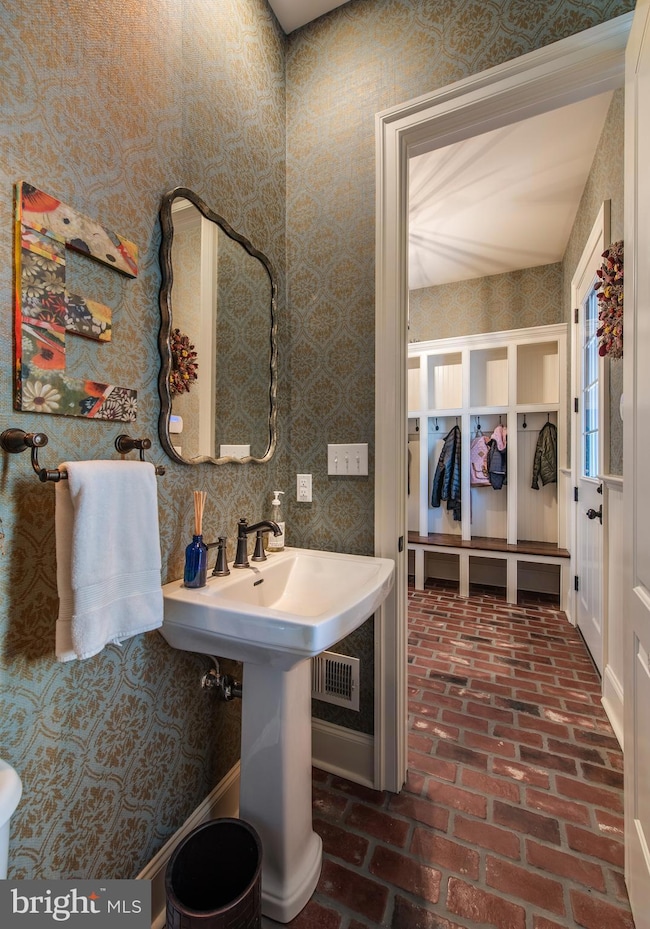1339 Carolannes Way Unit NT West Chester, PA 19382
Estimated payment $16,302/month
Highlights
- New Construction
- Scenic Views
- Wooded Lot
- Hillsdale Elementary School Rated A
- 2.17 Acre Lot
- Transitional Architecture
About This Home
Sussex of West Chestr is an ultra-exclusive, gated enclave where luxury, privacy, and natural beauty converge atop the rolling hills of Chester County. Set on expansive 2+ acre homesites, each luxury estate offers unmatched seclusion, panoramic countryside views, and breathtaking sunsets that paint the sky each evening. Just 5.2 miles from the vibrant West Chester Borough, this private retreat is also conveniently close to premier golf courses, scenic farms, top equestrian centers, and major routes like Rt. 202 for easy access to everything you need. Built by the renowned Hellings Builders, each custom or semi-custom home reflects a legacy of superior craftsmanship, with the option to choose from beloved floorplans or design your dream home from scratch. The featured Newlin model is a prime example—blending modern luxury with timeless design in a way only a true custom builder can. Sussex offers a lifestyle of rare distinction—schedule your private tour today. Choose from one of our floorplans or customize your own!
Listing Agent
(610) 462-9907 erica@garymercerteam.com Keller Williams Real Estate -Exton License #RS-0038477 Listed on: 11/21/2025

Co-Listing Agent
(610) 324-9416 sharra@garymercerteam.com LPT Realty, LLC License #RS280401
Home Details
Home Type
- Single Family
Year Built
- Built in 2025 | New Construction
Lot Details
- 2.17 Acre Lot
- Open Space
- Open Lot
- Wooded Lot
- Property is in excellent condition
Parking
- 4 Car Attached Garage
- 6 Driveway Spaces
- Side Facing Garage
Property Views
- Scenic Vista
- Woods
- Garden
Home Design
- Transitional Architecture
- Traditional Architecture
- Architectural Shingle Roof
- Concrete Perimeter Foundation
- HardiePlank Type
Interior Spaces
- 5,625 Sq Ft Home
- Property has 2 Levels
- Ceiling height of 9 feet or more
- Basement Fills Entire Space Under The House
- Attic
Kitchen
- Cooktop
- Microwave
- Dishwasher
- Stainless Steel Appliances
- Disposal
Flooring
- Engineered Wood
- Ceramic Tile
Bedrooms and Bathrooms
- 5 Bedrooms
- Soaking Tub
- Bathtub with Shower
- Walk-in Shower
Laundry
- Laundry on upper level
- Washer and Dryer Hookup
Eco-Friendly Details
- Energy-Efficient Windows
Schools
- Hillsdale Elementary School
- E.N. Peirce Middle School
- B. Reed Henderson High School
Utilities
- 90% Forced Air Heating and Cooling System
- Heating System Powered By Leased Propane
- Well
- Propane Water Heater
- On Site Septic
Community Details
- No Home Owners Association
- Built by Hellings Builders
- Sussex Subdivision, Newlin Or Newtown Floorplan
Listing and Financial Details
- Assessor Parcel Number 51-06 -0025
Map
Home Values in the Area
Average Home Value in this Area
Property History
| Date | Event | Price | List to Sale | Price per Sq Ft |
|---|---|---|---|---|
| 11/21/2025 11/21/25 | For Sale | $2,601,900 | +3.0% | $463 / Sq Ft |
| 10/27/2025 10/27/25 | For Sale | $2,525,000 | -- | $449 / Sq Ft |
Source: Bright MLS
MLS Number: PACT2113954
- 1339 Carolannes Way Unit B1
- 1339 Carolannes Way Unit B3
- 1339 Carolannes Way Unit B4
- 1339 Carolannes Way Unit B6
- 1337 Carolannes Way Unit B3
- 1342 Carolannes Way
- 1314 Bridge Rd
- 10 Trimbles Ford Ln
- 556 Cann Rd
- 275 S Creek Rd
- 203 Barn Hill Rd
- 1114 Bordley Ln
- 186 Bragg Hill Rd
- 1559 Washington Ln
- 1107 Mews Ln Unit 7
- 309 Ground Hog College Rd
- 1125 Mews Ln Unit 16
- 1303 Lenape Rd
- 1315 Lenape Rd
- 666 E Lafayette Dr
- 235 Blue Rock Rd
- 410 Brandywine Dr
- 201 N Bradford Ave
- 615 Downingtown Pike
- 532 W Marshall St
- 210 N Everhart Ave
- 215 N Everhart Ave
- 500 W Rosedale Ave
- 337 W Union St Unit 5
- 345 W Chestnut St Unit 6
- 329 W Washington St
- 326 Dean St
- 321 W Biddle St Unit 2
- 303 W Washington St
- 240 W Miner St
- 19 S New St Unit 2
- 210 W Gay St Unit 4
- 206 W Gay St Unit 1
- 208 W Gay St Unit 2
- 103 N Darlington St
