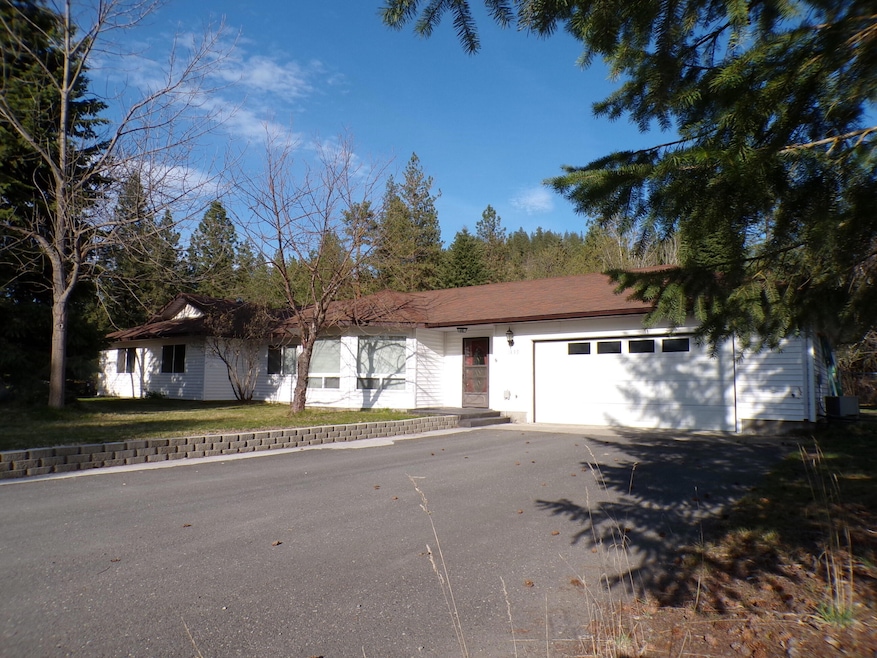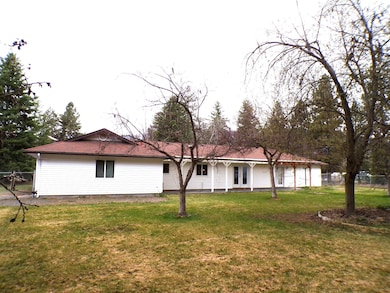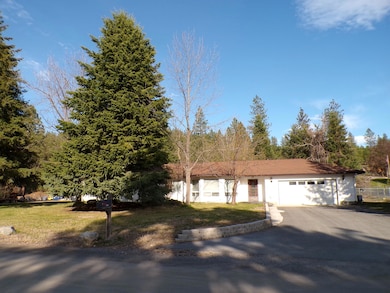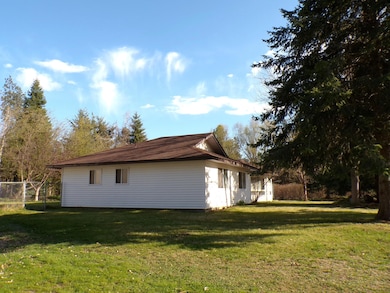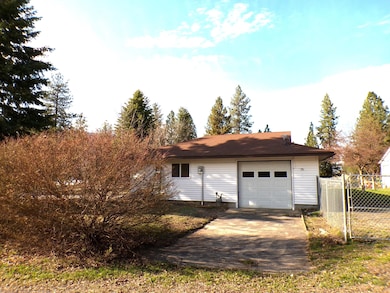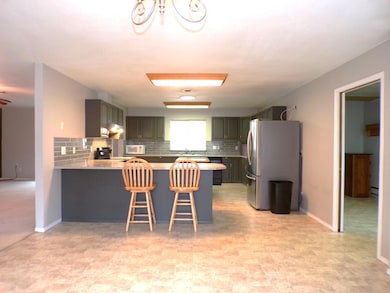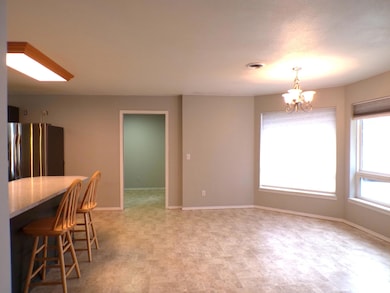1339 Columbia Crest Way Kettle Falls, WA 99141
Estimated payment $2,420/month
Highlights
- Mountain View
- Hydromassage or Jetted Bathtub
- Den
- Radiant Floor
- No HOA
- Covered Patio or Porch
About This Home
Fabulous one-level home near Kettle Falls and Lake Roosevelt. This home may have all the necessities that you need for a life of ease. There is a large kitchen w/abundant cabinets, vast counters and the appliances are included. The dining room has a front bay-window and the living room has double glass-doors to the cvd patio w/a chain-link fenced yard w/shed and sprinkler-system. The primary bedroom has large mirrored wall closets, French-doors to the back yard and a large bathroom. The attached garage has a Tandem 3rd bay with a work bench. The home has instant H2O tank, radiant heat, FA cooling and water filter. The location is superb, it is not far from town but also located near the Lake and the Marina with easy access. (The 3rd possible bdrm/office does not have a closet)
Home Details
Home Type
- Single Family
Est. Annual Taxes
- $2,848
Year Built
- Built in 2002
Lot Details
- 0.72 Acre Lot
- Fenced
- Level Lot
- Irregular Lot
- Sprinkler System
- Landscaped with Trees
Parking
- 3 Car Attached Garage
- Parking Available
Property Views
- Mountain
- Territorial
Home Design
- Slab Foundation
- Frame Construction
- Composition Roof
- Vinyl Siding
Interior Spaces
- 1,768 Sq Ft Home
- 1-Story Property
- Ceiling Fan
- Skylights
- Den
- Radiant Floor
Kitchen
- Electric Range
- Microwave
- Dishwasher
- Kitchen Island
- Disposal
Bedrooms and Bathrooms
- 3 Bedrooms
- 3 Bathrooms
- Hydromassage or Jetted Bathtub
Laundry
- Laundry on main level
- Dryer
- Washer
Accessible Home Design
- Handicap Accessible
Outdoor Features
- Covered Patio or Porch
- Shed
Utilities
- Central Heating and Cooling System
- Heating System Uses Natural Gas
- Baseboard Heating
- Hot Water Heating System
- 200+ Amp Service
- Water Filtration System
- Natural Gas Water Heater
- Septic System
Community Details
- No Home Owners Association
- The community has rules related to covenants, conditions, and restrictions
Listing and Financial Details
- Assessor Parcel Number 0307514
Map
Home Values in the Area
Average Home Value in this Area
Tax History
| Year | Tax Paid | Tax Assessment Tax Assessment Total Assessment is a certain percentage of the fair market value that is determined by local assessors to be the total taxable value of land and additions on the property. | Land | Improvement |
|---|---|---|---|---|
| 2024 | $2,848 | $349,762 | $30,000 | $319,762 |
| 2023 | $2,818 | $347,845 | $30,000 | $317,845 |
| 2022 | $2,748 | $348,351 | $30,000 | $318,351 |
| 2021 | $2,255 | $262,326 | $30,000 | $232,326 |
| 2020 | $2,228 | $262,326 | $30,000 | $232,326 |
| 2019 | $1,914 | $246,333 | $25,000 | $221,333 |
| 2018 | $2,242 | $217,165 | $25,000 | $192,165 |
| 2017 | $2,059 | $217,165 | $25,000 | $192,165 |
| 2016 | $2,097 | $217,165 | $25,000 | $192,165 |
| 2015 | -- | $217,165 | $25,000 | $192,165 |
| 2013 | -- | $217,165 | $25,000 | $192,165 |
Property History
| Date | Event | Price | List to Sale | Price per Sq Ft |
|---|---|---|---|---|
| 08/26/2025 08/26/25 | Price Changed | $415,000 | -2.4% | $235 / Sq Ft |
| 07/28/2025 07/28/25 | Price Changed | $425,000 | -2.3% | $240 / Sq Ft |
| 07/15/2025 07/15/25 | Price Changed | $435,000 | -1.1% | $246 / Sq Ft |
| 06/02/2025 06/02/25 | Price Changed | $440,000 | -3.3% | $249 / Sq Ft |
| 05/26/2025 05/26/25 | Price Changed | $455,000 | -2.2% | $257 / Sq Ft |
| 05/09/2025 05/09/25 | Price Changed | $465,000 | -2.1% | $263 / Sq Ft |
| 04/25/2025 04/25/25 | For Sale | $475,000 | -- | $269 / Sq Ft |
Purchase History
| Date | Type | Sale Price | Title Company |
|---|---|---|---|
| Warranty Deed | $205,000 | Stevens County Title Company | |
| Warranty Deed | $214,500 | Stevens County Title Company | |
| Warranty Deed | $230,000 | Stevens County Title Co |
Mortgage History
| Date | Status | Loan Amount | Loan Type |
|---|---|---|---|
| Open | $184,500 | New Conventional | |
| Previous Owner | $184,000 | Adjustable Rate Mortgage/ARM |
Source: Northeast Washington Association of REALTORS®
MLS Number: 44527
APN: 0307514
- 1327 Columbia Crest Way
- 1390 Lookout Point Way
- 1424 Sherman View Way
- 1363 Arthur Ct
- 1388 Ponderosa Way
- 1330 Sommer Way
- 1139 W Pine Bluff Rd
- 59 Bisbee Creek Ln
- 1185 Fumi Cir
- 2 Fine Hill Rd
- 1213 Fumi Cir
- 8 Riverwood Cir E
- TBD Columbia Dr
- 1160 Old Kettle Rd
- 1381 #B Washington 25
- 1381 #A Washington 25
- 5 Columbia Dr
- 5 Columbia Dr Unit 14
