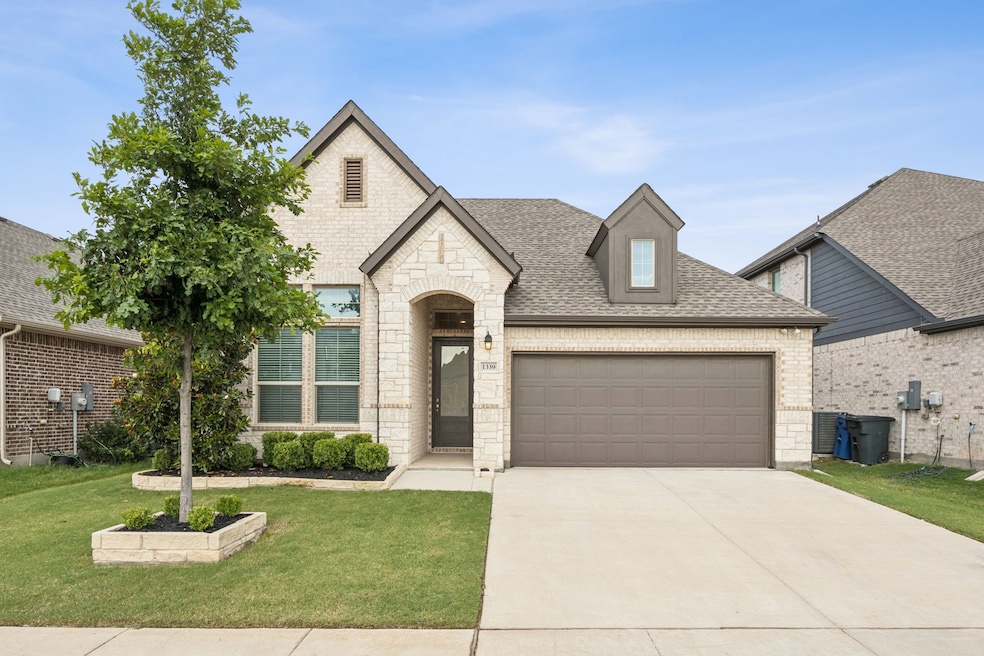
1339 Coronado Ct Northlake, TX 76247
Estimated payment $2,644/month
Highlights
- Open Floorplan
- Eat-In Kitchen
- Walk-In Closet
- 2 Car Attached Garage
- Double Vanity
- Kitchen Island
About This Home
Gorgeous one-owner home built in 2022 by K. Hovnanian Homes and maintained to perfection. Now offered for sale and ready for its next owner! The gourmet kitchen overlooks an inviting family room featuring a stunning floor-to-ceiling electric fireplace. A spacious breakfast bar island with quartz countertops, stainless steel appliances, abundant cabinetry, and a walk-in pantry make this kitchen a dream for any home chef. The adjoining dining area offers a comfortable space for family meals or entertaining. The oversized primary suite includes a luxurious en-suite bath with a large glass-enclosed walk-in shower and an impressive walk-in closet. Secondary bedrooms are ideally situated on the opposite side of the home, sharing a full hall bath, perfect for children, guests, or a home office setup. Enjoy the outdoors on the cozy covered patio overlooking a large backyard, ideal for play, pets, or weekend BBQs. With modern finishes, thoughtful design, and a desirable Northwest ISD, this home is a standout in today’s market.
Listing Agent
Agency Dallas Park Cities, LLC License #0771351 Listed on: 07/02/2025

Home Details
Home Type
- Single Family
Est. Annual Taxes
- $7,283
Year Built
- Built in 2022
Lot Details
- 6,055 Sq Ft Lot
HOA Fees
- $63 Monthly HOA Fees
Parking
- 2 Car Attached Garage
- Driveway
Home Design
- Slab Foundation
- Shingle Roof
Interior Spaces
- 1,705 Sq Ft Home
- 1-Story Property
- Open Floorplan
- Decorative Fireplace
- Electric Fireplace
- Window Treatments
- Vinyl Flooring
Kitchen
- Eat-In Kitchen
- Electric Cooktop
- Microwave
- Dishwasher
- Kitchen Island
Bedrooms and Bathrooms
- 3 Bedrooms
- Walk-In Closet
- 2 Full Bathrooms
- Double Vanity
Schools
- Justin Elementary School
- Northwest High School
Utilities
- High Speed Internet
- Cable TV Available
Community Details
- Association fees include management
- Neighborhood Management Association
- Justin Crossing Add Subdivision
Listing and Financial Details
- Legal Lot and Block 21 / A
- Assessor Parcel Number R774415
Map
Home Values in the Area
Average Home Value in this Area
Tax History
| Year | Tax Paid | Tax Assessment Tax Assessment Total Assessment is a certain percentage of the fair market value that is determined by local assessors to be the total taxable value of land and additions on the property. | Land | Improvement |
|---|---|---|---|---|
| 2025 | $6,156 | $420,347 | $102,932 | $374,774 |
| 2024 | $7,283 | $382,134 | $102,932 | $279,202 |
| 2023 | $7,651 | $400,977 | $102,932 | $298,045 |
| 2022 | $3,085 | $145,340 | $72,658 | $72,682 |
| 2021 | $1,021 | $43,595 | $43,595 | $0 |
| 2020 | $359 | $21,797 | $21,797 | $0 |
Property History
| Date | Event | Price | Change | Sq Ft Price |
|---|---|---|---|---|
| 07/27/2025 07/27/25 | Price Changed | $365,000 | -2.7% | $214 / Sq Ft |
| 07/02/2025 07/02/25 | For Sale | $375,000 | 0.0% | $220 / Sq Ft |
| 03/22/2024 03/22/24 | Rented | $2,395 | 0.0% | -- |
| 03/16/2024 03/16/24 | Price Changed | $2,395 | -4.0% | $1 / Sq Ft |
| 03/07/2024 03/07/24 | For Rent | $2,495 | -- | -- |
Purchase History
| Date | Type | Sale Price | Title Company |
|---|---|---|---|
| Special Warranty Deed | -- | None Listed On Document |
Mortgage History
| Date | Status | Loan Amount | Loan Type |
|---|---|---|---|
| Open | $307,700 | New Conventional |
Similar Homes in Northlake, TX
Source: North Texas Real Estate Information Systems (NTREIS)
MLS Number: 20983356
APN: R774415
- 16777 John Wiley Rd
- 1366 Silverthorn Trail
- 1373 Silverthorn Trail
- 1261 Rio Bravo Rd
- Grand Whitehall II Plan at Justin Crossing
- Alexandria II Plan at Justin Crossing
- Grand Heritage Plan at Justin Crossing
- Rivercrest Plan at Justin Crossing
- Grand Savannah Plan at Justin Crossing
- Grand Martinique Plan at Justin Crossing
- Charleston II Plan at Justin Crossing
- Grand Alexandria Plan at Justin Crossing
- 1248 Rio Bravo Rd
- 1120 Stallion Ln
- 1209 Denton Creek Dr
- 1314 Oliver Creek Ln
- 449 Chisholm Trail
- 451 Ridge Dr
- 454 Ridge Dr
- 453 Ridge Dr
- 1366 Silverthorn Trail
- 1118 Silverthorn Trail
- 1373 Silverthorn Trail
- 1234 Stagecoach Trail
- 810 Tally Blvd
- 457 Ridge Dr
- 311 Ranch Rd
- 210 Northern Trail
- 216 Hilltop Dr
- 237 Hilltop Dr
- 253 Hilltop Dr
- 252 Hilltop Dr
- 405 S Denton Ave
- 109 Harmonson Ave
- 909 W 7th St
- 1744 Thorntree Ln
- 1809 Trego Dr
- 1741 Trego Dr
- 1816 Diamond Lake Trail
- 1916 J Cheshier Rd






