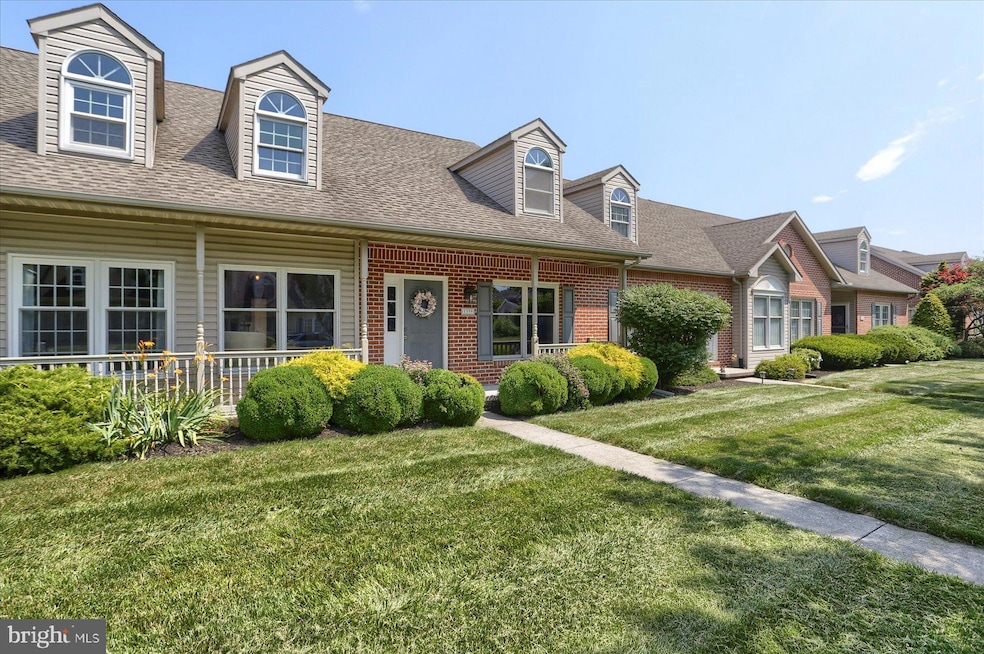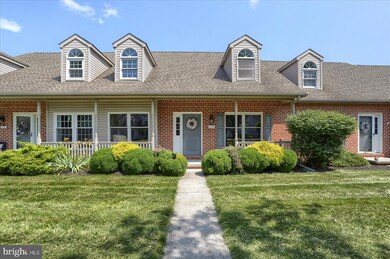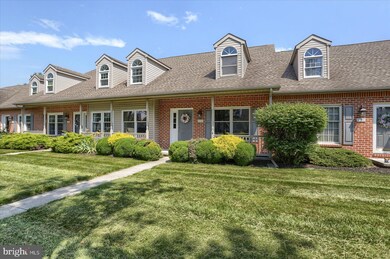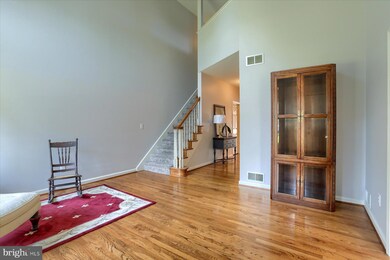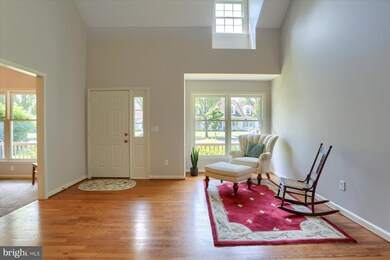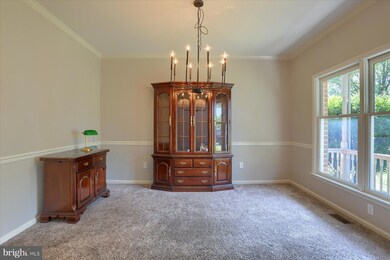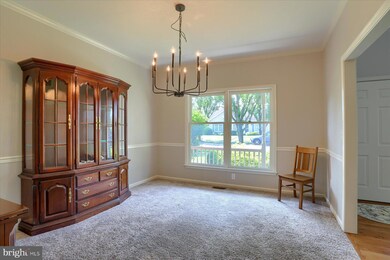1339 Georgetown Cir Carlisle, PA 17013
Estimated payment $2,440/month
Highlights
- Traditional Floor Plan
- Wood Flooring
- Upgraded Countertops
- Traditional Architecture
- Main Floor Bedroom
- Breakfast Area or Nook
About This Home
Welcome to 1339 Georgetown Circle, a spacious well maintained 2 BD, 2 BA town home with a large 2 car
garage. Enjoy first floor living at it's finest with easy access to all Carlisle has to offer. Hardwood floors start in the living room and continue through to the large family room with a gas fireplace and access to the side patio. The formal dining room and living room have great natural light. Upstairs you'll find a large loft area and second bedroom/office space with another full bath. Recent improvements include a totally remodeled master bath, new kitchen counter tops and back splash, new ceiling lights in the kitchen and family room, new refrigerator, sink and faucets, new HVAC humidifier, thermostat, updated outlets and switches, all new paint. Lots of storage space in the garage and crawl space. This unit has a private drive with views of the Dickinson College athletic fields. Forget your lawn mower and snow blower let the HOA take care of those jobs for you. Come take a look.
Listing Agent
(717) 503-3041 mcomune@homesale.com Berkshire Hathaway HomeServices Homesale Realty License #RS223921L Listed on: 06/30/2025

Townhouse Details
Home Type
- Townhome
Est. Annual Taxes
- $4,812
Year Built
- Built in 1996
HOA Fees
- $85 Monthly HOA Fees
Parking
- 2 Car Attached Garage
- Oversized Parking
- Rear-Facing Garage
Home Design
- Traditional Architecture
- Brick Exterior Construction
- Stick Built Home
- Copper Plumbing
Interior Spaces
- 1,882 Sq Ft Home
- Property has 2 Levels
- Traditional Floor Plan
- Chair Railings
- Crown Molding
- Ceiling Fan
- Recessed Lighting
- Fireplace With Glass Doors
- Formal Dining Room
- Crawl Space
- Laundry on main level
Kitchen
- Breakfast Area or Nook
- Eat-In Kitchen
- Electric Oven or Range
- Self-Cleaning Oven
- Built-In Range
- Built-In Microwave
- Dishwasher
- Upgraded Countertops
Flooring
- Wood
- Carpet
Bedrooms and Bathrooms
- En-Suite Bathroom
- Walk-In Closet
- Walk-in Shower
Schools
- Carlisle Area High School
Utilities
- Forced Air Heating and Cooling System
- Humidifier
- Natural Gas Water Heater
Additional Features
- Level Entry For Accessibility
- 4,356 Sq Ft Lot
Listing and Financial Details
- Assessor Parcel Number 50-21-0324-082
Community Details
Overview
- Dickinson Green Subdivision
Pet Policy
- Pets Allowed
- Pet Size Limit
Map
Home Values in the Area
Average Home Value in this Area
Tax History
| Year | Tax Paid | Tax Assessment Tax Assessment Total Assessment is a certain percentage of the fair market value that is determined by local assessors to be the total taxable value of land and additions on the property. | Land | Improvement |
|---|---|---|---|---|
| 2025 | $5,098 | $216,500 | $45,400 | $171,100 |
| 2024 | $4,952 | $216,500 | $45,400 | $171,100 |
| 2023 | $4,726 | $216,500 | $45,400 | $171,100 |
| 2022 | $4,658 | $216,500 | $45,400 | $171,100 |
| 2021 | $4,592 | $216,500 | $45,400 | $171,100 |
Property History
| Date | Event | Price | List to Sale | Price per Sq Ft | Prior Sale |
|---|---|---|---|---|---|
| 10/03/2025 10/03/25 | Pending | -- | -- | -- | |
| 06/30/2025 06/30/25 | For Sale | $370,000 | +2.8% | $197 / Sq Ft | |
| 08/21/2024 08/21/24 | Sold | $360,000 | -2.4% | $191 / Sq Ft | View Prior Sale |
| 08/08/2024 08/08/24 | Pending | -- | -- | -- | |
| 08/01/2024 08/01/24 | For Sale | $369,000 | 0.0% | $196 / Sq Ft | |
| 08/01/2021 08/01/21 | Rented | $1,700 | -99.3% | -- | |
| 07/06/2021 07/06/21 | Under Contract | -- | -- | -- | |
| 06/30/2021 06/30/21 | Sold | $250,000 | 0.0% | $133 / Sq Ft | View Prior Sale |
| 06/30/2021 06/30/21 | For Rent | $1,850 | 0.0% | -- | |
| 06/19/2021 06/19/21 | Pending | -- | -- | -- | |
| 05/20/2021 05/20/21 | For Sale | $269,900 | -- | $143 / Sq Ft |
Purchase History
| Date | Type | Sale Price | Title Company |
|---|---|---|---|
| Deed | $360,000 | None Listed On Document | |
| Deed | $250,000 | None Available |
Source: Bright MLS
MLS Number: PACB2043748
APN: 50-21-0324-082
- 1322 Georgetown Cir
- 808 Walnut Ln
- 500 Belvedere St
- 628 Belvedere St
- 944 W North St
- 124 Conway St
- 924 Forbes Rd
- 61 Bennington Way
- Corby Plan at Grange - Single Family
- Ashby Plan at Grange - Single Family
- Darby Plan at Grange - Single Family
- Elgin Plan at Grange - Single Family
- Royston Plan at Grange - Single Family
- Dundee Plan at Grange - Single Family
- Anders Plan at Grange - Single Family
- Carter Plan at Grange - Single Family
- Arundel Plan at Grange - Single Family
- Marlow Plan at Grange - Single Family
- Andover Plan at Grange - Single Family
- 250 Mooreland Ave
