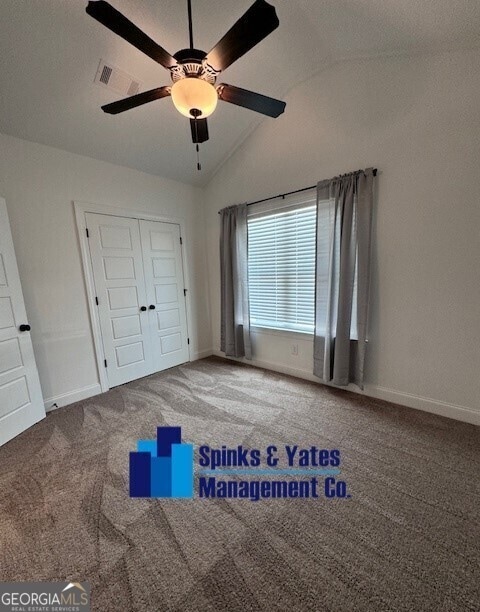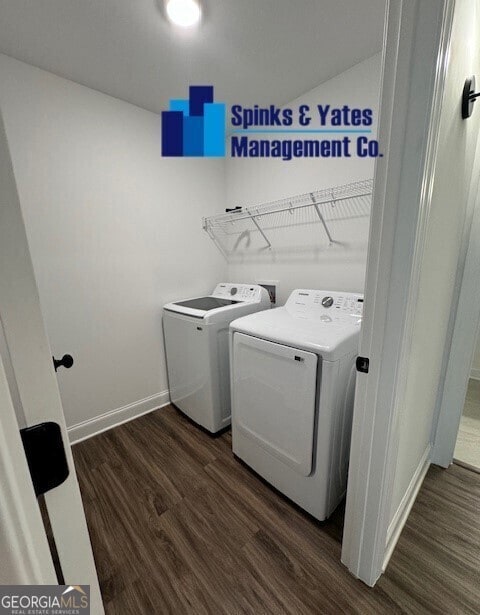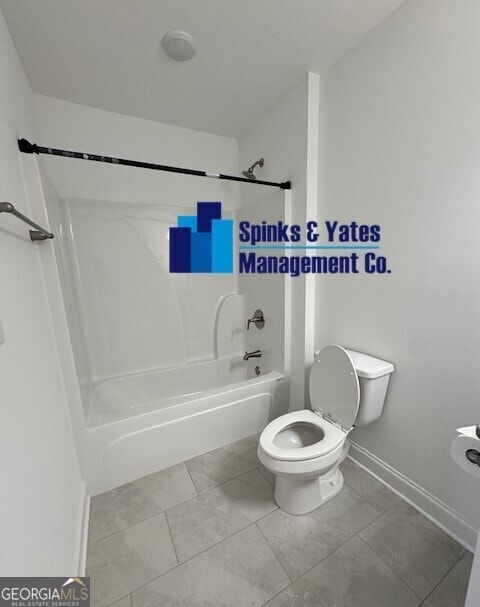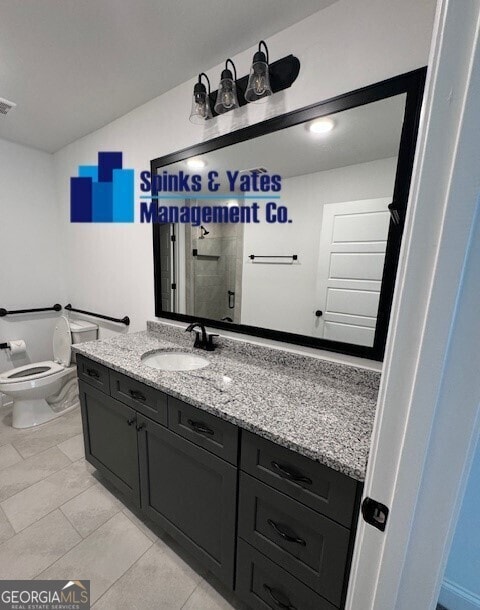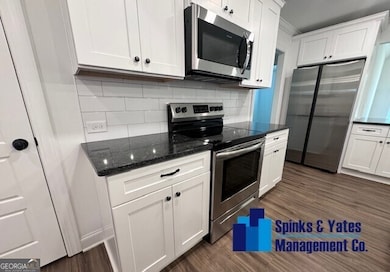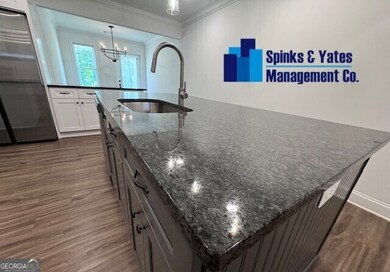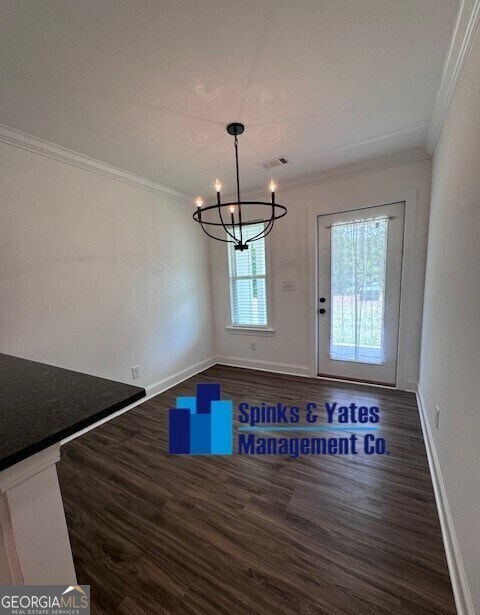1339 Mooty Bridge Rd Lagrange, GA 30240
Highlights
- New Construction
- City View
- Beamed Ceilings
- Hillcrest Elementary School Rated A-
- High Ceiling
- Cul-De-Sac
About This Home
Beautiful New 2 Bedroom | 2 Bath Townhome in Laurelby at Mooty Bridge Townhome Development and has features galore! In the kitchen you will find granite counter tops, soft shut cabinets, breakfast bar, and stainless appliances. The living room and both bedrooms have vaulted ceilings, and exposed beams. The primary suite offers a stepless shower, handicap accessible handles, walk-in closet, and granite tops. All exterior maintenance included! This is gorgeous simplicity at its finest! Call today to schedule your appointment & learn more about the credit score & income requirements. Schools: Gardner Newman | LaGrange High Utilities: City of LaGrange
Listing Agent
Andrew Padovano
Spinks & Yates Management Co Brokerage Phone: 678-544-7252 License #437901 Listed on: 03/06/2025
Property Details
Home Type
- Modular Prefabricated Home
Year Built
- Built in 2023 | New Construction
Lot Details
- 2,614 Sq Ft Lot
- Two or More Common Walls
- Cul-De-Sac
Home Design
- Brick Exterior Construction
- Slab Foundation
- Wood Siding
- Vinyl Siding
Interior Spaces
- 1,181 Sq Ft Home
- 1-Story Property
- Roommate Plan
- Beamed Ceilings
- High Ceiling
- Ceiling Fan
- Family Room
- Laminate Flooring
- City Views
Kitchen
- Oven or Range
- Microwave
- Dishwasher
- Kitchen Island
Bedrooms and Bathrooms
- 2 Main Level Bedrooms
- Walk-In Closet
- 2 Full Bathrooms
- Double Vanity
- Bathtub Includes Tile Surround
Laundry
- Laundry Room
- Dryer
- Washer
Parking
- Parking Pad
- Over 1 Space Per Unit
- Assigned Parking
Schools
- Franklin Forest Elementary School
- Gardner Newman Middle School
- Lagrange High School
Utilities
- Central Heating and Cooling System
- High Speed Internet
- Cable TV Available
Additional Features
- Patio
- City Lot
Listing and Financial Details
- Security Deposit $1,650
- 12-Month Minimum Lease Term
- $50 Application Fee
Community Details
Overview
- Property has a Home Owners Association
- Association fees include maintenance exterior, ground maintenance
- Laurelby Subdivision
Pet Policy
- Call for details about the types of pets allowed
Map
Property History
| Date | Event | Price | List to Sale | Price per Sq Ft | Prior Sale |
|---|---|---|---|---|---|
| 09/22/2025 09/22/25 | Price Changed | $1,650 | -15.4% | $1 / Sq Ft | |
| 03/06/2025 03/06/25 | For Rent | $1,950 | 0.0% | -- | |
| 10/13/2023 10/13/23 | Sold | $224,000 | -2.6% | $186 / Sq Ft | View Prior Sale |
| 09/18/2023 09/18/23 | Pending | -- | -- | -- | |
| 07/09/2023 07/09/23 | Price Changed | $229,999 | -8.0% | $191 / Sq Ft | |
| 05/18/2023 05/18/23 | For Sale | $249,999 | -- | $207 / Sq Ft |
Source: Georgia MLS
MLS Number: 10472975
- 100 Creekside Dr Unit LOT 60A
- 106 S Chilton Crescent
- 201 S Chilton Crescent
- 203 S Chilton Crescent
- 724 Camellia Dr
- 106 Ewing St
- 104 Sweetgum Dr
- 204 Colonial St
- 145 Turner St
- 806 New Franklin Rd
- 114 Briarcliff Rd
- 110 Russell St
- 900 North St
- 134 S Page St
- 127 Ashling Dr
- 89 Chase Rd
- 109 Thomas St
- 135 Chase Rd
- 202 Park Hill Dr
- 219 Banks St
- 106 Dixie Creek Dr
- 1246 Mooty Bridge Rd
- 1600 Meadow Terrace
- 121 N Page St
- 100 Bridgewood Dr
- 121 Alton Dr
- 135 Preston Place
- 1700 Park Place
- 222 Beechwood Cir
- 404 Town Center Dr
- 114 Saynor Cir
- 300 Springdale Dr
- 118 Lafayette Ct Unit 118
- 601 W Haralson St Unit 7
- 601 W Haralson St Unit 9
- 300 Commerce Ave
- 504 Broad St Unit 2
- 110 Lenox Cir
- 1900 Vernon St Unit A1
- 615 Arthur St
