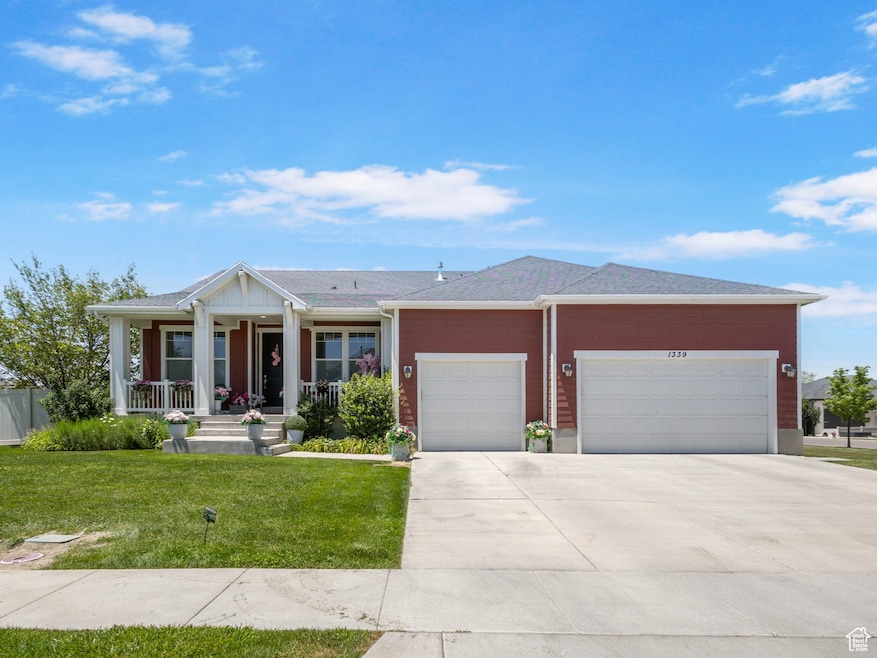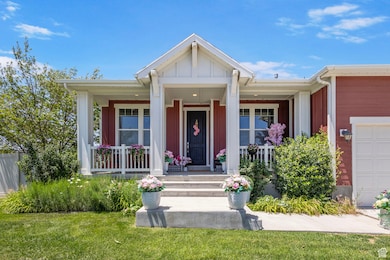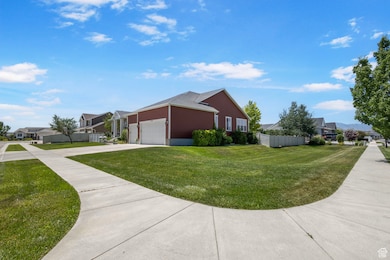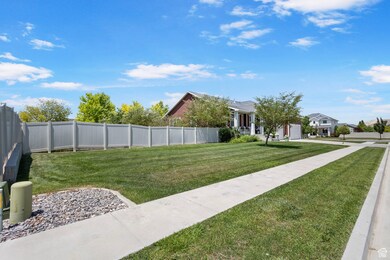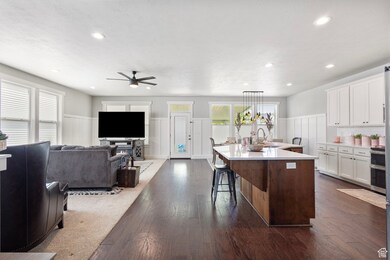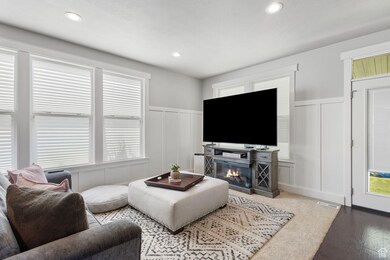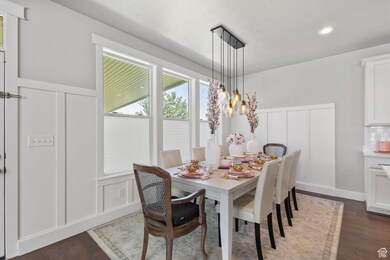Estimated payment $5,607/month
Highlights
- Home Theater
- 0.52 Acre Lot
- Mountain View
- Solar Power System
- Fruit Trees
- Rambler Architecture
About This Home
Amazing value in prime Lehi location! This amazing craftsman style home is located right in the heart of Lehi and 5 minutes away from an abundance of amenities and entertainment. Located at the front of a quiet cul de sac, the location is second to none and offer the peace and quiet you are looking for. The property is situated on just over .50 acres of land which offers plenty of space for a sport court, swimming pool, large garden or detached garage. It's fully landscaped and set up for a garden, chickens and plenty of area for kids to shoot baskets and play outside. Mature trees line the west fence line offering shade in the summer months. The interior has a fresh coat of paint as well as updated high end carpet and new quartz countertops. Updated lighting and fixtures throughout make this home feel warm and inviting. Several rooms have custom trim work on the walls adding to the appeal of this gorgeous home. The 7 bedrooms make this house perfect for a large family. If you are in need of main floor living the laundry and owners suite is located on the main floor. The basement offers a second kitchen as well as a theatre room with flush mount built in speakers making it perfect for entertaining. This is home is an amazing value and priced at the best price per sq foot in the area. Make your appointment today on this amazing Lehi property.
Listing Agent
Scott Hurd
KW South Valley Keller Williams License #7980886 Listed on: 06/19/2025
Home Details
Home Type
- Single Family
Est. Annual Taxes
- $3,717
Year Built
- Built in 2012
Lot Details
- 0.52 Acre Lot
- Cul-De-Sac
- Property is Fully Fenced
- Landscaped
- Corner Lot
- Sprinkler System
- Fruit Trees
- Vegetable Garden
- Property is zoned Single-Family
Parking
- 3 Car Attached Garage
Home Design
- Rambler Architecture
Interior Spaces
- 4,927 Sq Ft Home
- 2-Story Property
- Dry Bar
- Double Pane Windows
- Window Treatments
- Entrance Foyer
- Home Theater
- Mountain Views
- Basement Fills Entire Space Under The House
- Fire and Smoke Detector
- Disposal
- Electric Dryer Hookup
Flooring
- Wood
- Carpet
- Laminate
- Tile
Bedrooms and Bathrooms
- 7 Bedrooms | 4 Main Level Bedrooms
- Primary Bedroom on Main
- Walk-In Closet
- 3 Full Bathrooms
- Bathtub With Separate Shower Stall
Accessible Home Design
- Visitable
Eco-Friendly Details
- Solar Power System
- Solar owned by seller
- Cooling system powered by active solar
Schools
- River Rock Elementary School
- Willowcreek Middle School
- Lehi High School
Utilities
- Forced Air Heating and Cooling System
- Natural Gas Connected
Community Details
- No Home Owners Association
- Spring Ranch Subdivision
Listing and Financial Details
- Assessor Parcel Number 66-331-0019
Map
Home Values in the Area
Average Home Value in this Area
Tax History
| Year | Tax Paid | Tax Assessment Tax Assessment Total Assessment is a certain percentage of the fair market value that is determined by local assessors to be the total taxable value of land and additions on the property. | Land | Improvement |
|---|---|---|---|---|
| 2025 | $3,917 | $892,600 | $332,700 | $559,900 |
| 2024 | $3,917 | $458,425 | $0 | $0 |
| 2023 | $3,717 | $472,340 | $0 | $0 |
| 2022 | $3,812 | $469,590 | $0 | $0 |
| 2021 | $3,422 | $637,300 | $192,500 | $444,800 |
| 2020 | $3,226 | $593,900 | $178,200 | $415,700 |
| 2019 | $2,820 | $539,700 | $178,200 | $361,500 |
| 2018 | $2,673 | $483,500 | $152,700 | $330,800 |
| 2017 | $2,716 | $261,250 | $0 | $0 |
| 2016 | $2,733 | $243,925 | $0 | $0 |
| 2015 | $2,770 | $234,630 | $0 | $0 |
| 2014 | $2,594 | $218,405 | $0 | $0 |
Property History
| Date | Event | Price | Change | Sq Ft Price |
|---|---|---|---|---|
| 09/13/2025 09/13/25 | Pending | -- | -- | -- |
| 08/17/2025 08/17/25 | Price Changed | $999,000 | -4.8% | $203 / Sq Ft |
| 06/19/2025 06/19/25 | For Sale | $1,049,000 | -- | $213 / Sq Ft |
Purchase History
| Date | Type | Sale Price | Title Company |
|---|---|---|---|
| Interfamily Deed Transfer | -- | Meridian Title Co | |
| Interfamily Deed Transfer | -- | Meridian Title Co | |
| Interfamily Deed Transfer | -- | Cottonwood Ttl Ins Agcy Inc | |
| Interfamily Deed Transfer | -- | Cottonwood Title Ins Agency | |
| Interfamily Deed Transfer | -- | None Available | |
| Warranty Deed | -- | Artisan Title | |
| Warranty Deed | -- | Artisan Title |
Mortgage History
| Date | Status | Loan Amount | Loan Type |
|---|---|---|---|
| Open | $548,250 | New Conventional | |
| Closed | $310,000 | Future Advance Clause Open End Mortgage | |
| Closed | $320,000 | New Conventional | |
| Closed | $391,400 | New Conventional | |
| Closed | $336,000 | New Conventional |
Source: UtahRealEstate.com
MLS Number: 2093256
APN: 66-331-0019
- 1302 N 2450 W
- 1185 N 2650 W
- Yalecrest Plan at Riverwalk
- Trio Plan at Riverwalk
- Timpani Plan at Riverwalk
- Tenor Plan at Riverwalk
- Prelude Plan at Riverwalk
- Princeton Plan at Riverwalk
- Octave Plan at Riverwalk
- Madrigal Plan at Riverwalk
- Interlude Plan at Riverwalk
- Harvard Plan at Riverwalk
- Harrison Plan at Riverwalk
- Fortissimo Plan at Riverwalk
- Browning Plan at Riverwalk
- Forte Plan at Riverwalk
- Canon Plan at Riverwalk
- Finale Plan at Riverwalk
- Bravo Plan at Riverwalk
- Ballad Plan at Riverwalk
