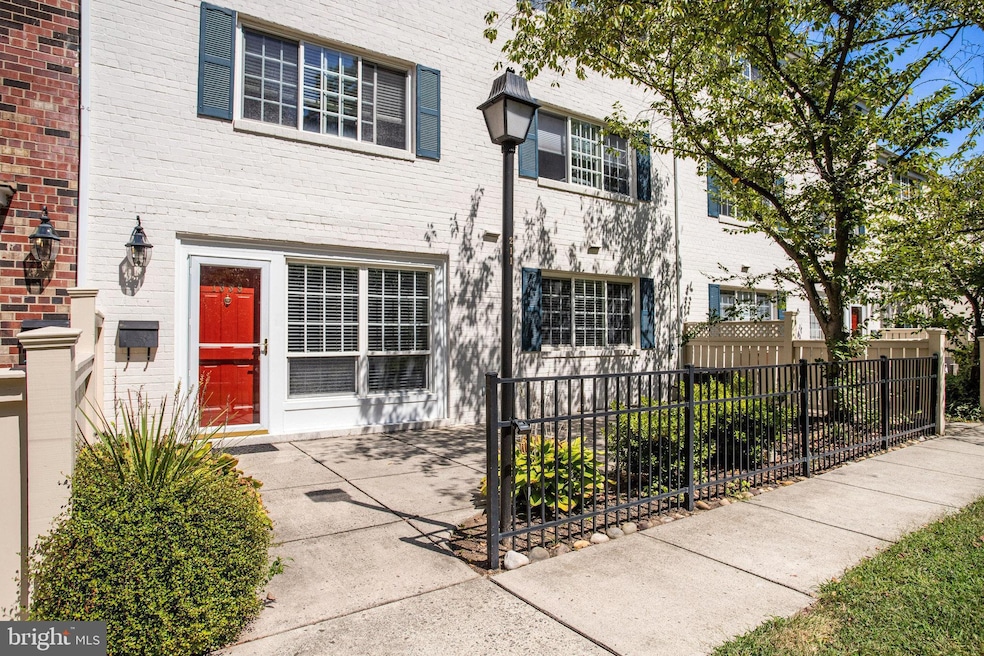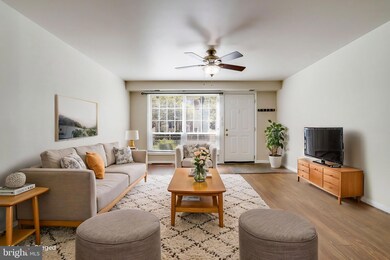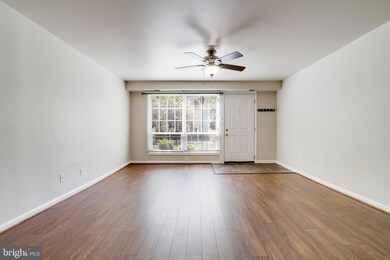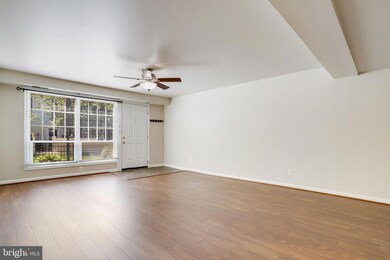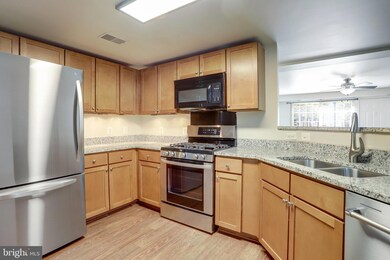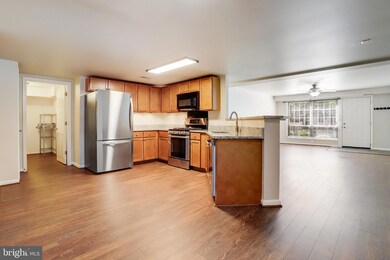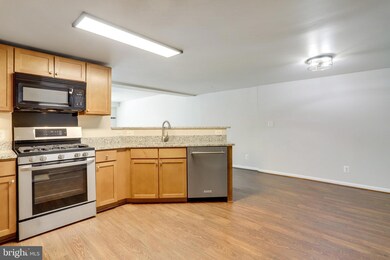
1339 N Van Dorn St Alexandria, VA 22304
Seminary Hill NeighborhoodHighlights
- Fitness Center
- Courtyard Views
- Stainless Steel Appliances
- Clubhouse
- Community Pool
- 2-minute walk to Polk Park
About This Home
As of December 20241 Bedroom with Patio, Overlooking Grass Courtyard. Bright, Open Floor Plan with almost 1100 square feet. Updated Flooring, Granite Countertops, Undermount Cabinet Lighting, Gas Stove all in 2019, New Fridge (2023), New Dishwasher (2024). Wonderful Eat in Kitchen with Breakfast Bar. Separate Laundry Room with Full Size Washer & Dryer. Huge Bedroom with Walk in Closet. Wonderful Patio Space. Community Outdoor Pool, Fitness Center, and Clubhouse. Close to Major Routes & Metro. Parking Passes for 2 Cars Available.
Last Agent to Sell the Property
EXP Realty, LLC License #0225208529 Listed on: 09/13/2024

Property Details
Home Type
- Condominium
Est. Annual Taxes
- $3,476
Year Built
- Built in 1963
HOA Fees
- $368 Monthly HOA Fees
Home Design
- Masonry
Interior Spaces
- 1,070 Sq Ft Home
- Property has 1 Level
- Luxury Vinyl Plank Tile Flooring
- Courtyard Views
Kitchen
- Stove
- Built-In Microwave
- Ice Maker
- Dishwasher
- Stainless Steel Appliances
- Disposal
Bedrooms and Bathrooms
- 1 Main Level Bedroom
- En-Suite Primary Bedroom
- 1 Full Bathroom
Laundry
- Laundry in unit
- Dryer
- Washer
Parking
- 2 Open Parking Spaces
- 2 Parking Spaces
- Parking Lot
- Unassigned Parking
Utilities
- Forced Air Heating and Cooling System
- Natural Gas Water Heater
Additional Features
- Patio
- Property is in very good condition
Listing and Financial Details
- Assessor Parcel Number 50717610
Community Details
Overview
- Association fees include trash
- Low-Rise Condominium
- Parkside At Alexandria Condos
- Parkside At Alexandria Community
- Parkside At Alexandria Subdivision
Amenities
- Clubhouse
Recreation
- Fitness Center
- Community Pool
Pet Policy
- Dogs and Cats Allowed
Ownership History
Purchase Details
Home Financials for this Owner
Home Financials are based on the most recent Mortgage that was taken out on this home.Purchase Details
Home Financials for this Owner
Home Financials are based on the most recent Mortgage that was taken out on this home.Purchase Details
Home Financials for this Owner
Home Financials are based on the most recent Mortgage that was taken out on this home.Purchase Details
Home Financials for this Owner
Home Financials are based on the most recent Mortgage that was taken out on this home.Similar Homes in the area
Home Values in the Area
Average Home Value in this Area
Purchase History
| Date | Type | Sale Price | Title Company |
|---|---|---|---|
| Warranty Deed | $350,000 | Stewart Title | |
| Warranty Deed | $260,000 | The Settlement Group Inc | |
| Warranty Deed | $292,000 | -- | |
| Special Warranty Deed | $265,900 | -- |
Mortgage History
| Date | Status | Loan Amount | Loan Type |
|---|---|---|---|
| Open | $339,500 | New Conventional | |
| Previous Owner | $195,000 | New Conventional | |
| Previous Owner | $292,000 | New Conventional | |
| Previous Owner | $100,000 | New Conventional |
Property History
| Date | Event | Price | Change | Sq Ft Price |
|---|---|---|---|---|
| 12/13/2024 12/13/24 | Sold | $350,000 | 0.0% | $327 / Sq Ft |
| 11/15/2024 11/15/24 | Pending | -- | -- | -- |
| 11/12/2024 11/12/24 | Price Changed | $350,000 | -1.4% | $327 / Sq Ft |
| 11/07/2024 11/07/24 | For Sale | $355,000 | 0.0% | $332 / Sq Ft |
| 11/01/2024 11/01/24 | Off Market | $355,000 | -- | -- |
| 09/27/2024 09/27/24 | Price Changed | $355,000 | -1.4% | $332 / Sq Ft |
| 09/18/2024 09/18/24 | For Sale | $360,000 | 0.0% | $336 / Sq Ft |
| 09/14/2024 09/14/24 | Off Market | $360,000 | -- | -- |
| 09/13/2024 09/13/24 | For Sale | $360,000 | 0.0% | $336 / Sq Ft |
| 10/28/2023 10/28/23 | Rented | $1,950 | +2.6% | -- |
| 10/17/2023 10/17/23 | Under Contract | -- | -- | -- |
| 10/16/2023 10/16/23 | For Rent | $1,900 | +5.6% | -- |
| 11/20/2019 11/20/19 | Rented | $1,800 | 0.0% | -- |
| 11/13/2019 11/13/19 | Under Contract | -- | -- | -- |
| 11/08/2019 11/08/19 | For Rent | $1,800 | 0.0% | -- |
| 10/29/2019 10/29/19 | Off Market | $1,800 | -- | -- |
| 10/18/2019 10/18/19 | Price Changed | $1,800 | -2.7% | $2 / Sq Ft |
| 09/17/2019 09/17/19 | For Rent | $1,850 | +23.3% | -- |
| 01/18/2012 01/18/12 | Rented | $1,500 | 0.0% | -- |
| 01/18/2012 01/18/12 | Off Market | $1,500 | -- | -- |
| 01/08/2012 01/08/12 | For Rent | $1,500 | -- | -- |
Tax History Compared to Growth
Tax History
| Year | Tax Paid | Tax Assessment Tax Assessment Total Assessment is a certain percentage of the fair market value that is determined by local assessors to be the total taxable value of land and additions on the property. | Land | Improvement |
|---|---|---|---|---|
| 2025 | $3,565 | $329,703 | $107,620 | $222,083 |
| 2024 | $3,565 | $306,315 | $98,756 | $207,559 |
| 2023 | $3,400 | $306,315 | $98,756 | $207,559 |
| 2022 | $3,223 | $290,346 | $93,608 | $196,738 |
| 2021 | $2,984 | $268,839 | $86,674 | $182,165 |
| 2020 | $2,801 | $252,431 | $81,384 | $171,047 |
| 2019 | $2,672 | $236,469 | $76,238 | $160,231 |
| 2018 | $3,535 | $312,814 | $100,925 | $211,889 |
| 2017 | $3,466 | $306,681 | $98,946 | $207,735 |
| 2016 | $3,291 | $306,681 | $98,946 | $207,735 |
| 2015 | $3,199 | $306,681 | $98,946 | $207,735 |
| 2014 | $3,091 | $296,310 | $95,600 | $200,710 |
Agents Affiliated with this Home
-
K
Seller's Agent in 2024
Kate Herzig
EXP Realty, LLC
-
T
Buyer's Agent in 2024
Tiffany Henkel
Properties on the Potomac, INC
-
d
Buyer's Agent in 2019
datacorrect BrightMLS
Non Subscribing Office
-
P
Seller's Agent in 2012
Peter Schlossberg
RE/MAX
-
B
Seller Co-Listing Agent in 2012
Barbara Dill
RE/MAX
-
K
Buyer's Agent in 2012
Katharine Christofides
Century 21 New Millennium
Map
Source: Bright MLS
MLS Number: VAAX2037934
APN: 029.02-0A-1339
- 5270 Maris Ave
- 1401 N Van Dorn St Unit A
- 1415 N Van Dorn St Unit B
- 1475 C N Van Dorn St
- 1501 B N Van Dorn St
- 1521 N Van Dorn St
- 1575 N Van Dorn St
- 1335 N Pegram St
- 1107 N Pegram St
- 1405 N Pegram St
- 905 Peele Place
- 4826 Maury Ln
- 1101 Finley Ln
- 703 N Naylor St
- 505 N Naylor St
- 496 N Latham St
- 5500 Holmes Run Pkwy Unit 1517
- 5500 Holmes Run Pkwy Unit 1119
- 5340 Holmes Run Pkwy Unit 510
- 5340 Holmes Run Pkwy Unit 1006
