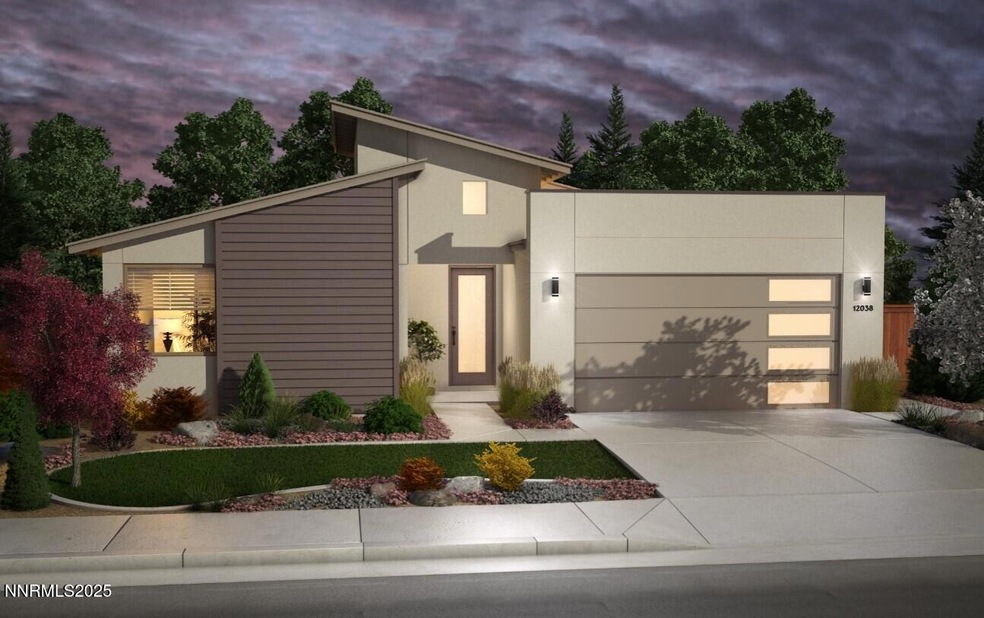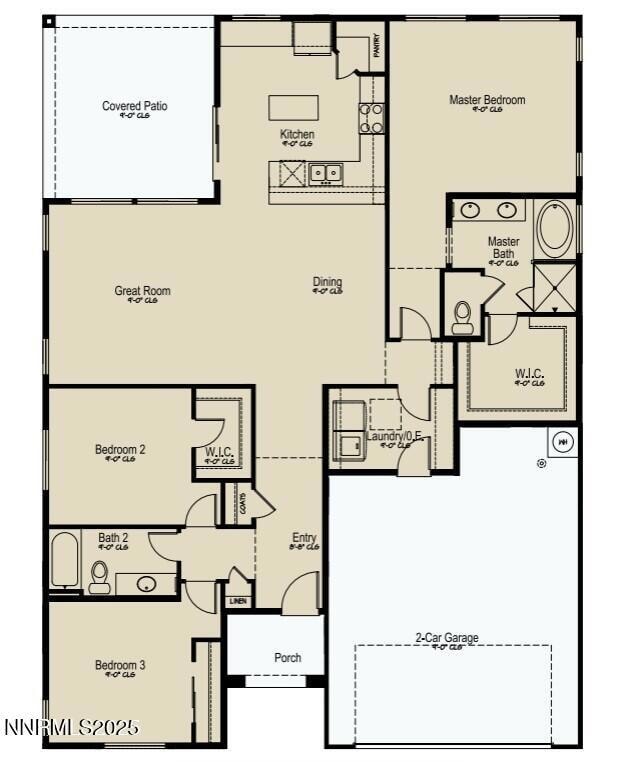UNDER CONTRACT
NEW CONSTRUCTION
$4K PRICE DROP
1339 Nebula Rd Unit Homesite 44 Carson City, NV 89705
Estimated payment $4,165/month
Total Views
1,150
3
Beds
2
Baths
1,836
Sq Ft
$381
Price per Sq Ft
Highlights
- New Construction
- High Ceiling
- Covered Patio or Porch
- Mountain View
- Great Room with Fireplace
- 3 Car Attached Garage
About This Home
Discover privacy and comfort in this beautifully- upgraded home. With 1,836 square feet, three bedrooms, two bathrooms, and a 3-car garage, it's perfect for anyone craving tranquility. The second and third bedrooms are up front, near a full bath, creating a private haven for guests or family. Meanwhile, the primary suite welcomes you with a spacious entry and a large walk-in closet for all your needs. With a smart layout, this home offers modern living at its finest. Home is MOVE-IN ready and offers builder incentives! Visit the sales office today!
Home Details
Home Type
- Single Family
Est. Annual Taxes
- $4,009
Year Built
- Built in 2025 | New Construction
Lot Details
- 6,050 Sq Ft Lot
- Back Yard Fenced
- Xeriscape Landscape
- Level Lot
- Front Yard Sprinklers
- Sprinklers on Timer
HOA Fees
- $46 Monthly HOA Fees
Parking
- 3 Car Attached Garage
- Garage Door Opener
Property Views
- Mountain
- Valley
Home Design
- Slab Foundation
- Pitched Roof
- Shingle Roof
- Composition Roof
- Low Volatile Organic Compounds (VOC) Products or Finishes
- Stick Built Home
- Stucco
Interior Spaces
- 1,836 Sq Ft Home
- 1-Story Property
- Wired For Data
- High Ceiling
- Ceiling Fan
- Gas Log Fireplace
- Double Pane Windows
- ENERGY STAR Qualified Windows with Low Emissivity
- Vinyl Clad Windows
- Smart Doorbell
- Great Room with Fireplace
Kitchen
- Built-In Oven
- Gas Oven
- Gas Cooktop
- Microwave
- Dishwasher
- Smart Appliances
- ENERGY STAR Qualified Appliances
- Kitchen Island
- Disposal
Flooring
- Carpet
- Luxury Vinyl Tile
Bedrooms and Bathrooms
- 3 Bedrooms
- Walk-In Closet
- 2 Full Bathrooms
- Dual Sinks
- Primary Bathroom Bathtub Only
- Primary Bathroom includes a Walk-In Shower
- Garden Bath
Laundry
- Laundry Room
- Laundry Cabinets
- Electric Dryer Hookup
Home Security
- Home Security System
- Smart Thermostat
- Fire and Smoke Detector
Eco-Friendly Details
- ENERGY STAR Qualified Equipment for Heating
Outdoor Features
- Covered Patio or Porch
- Rain Gutters
Schools
- Jacks Valley Elementary School
- Carson Valley Middle School
- Douglas High School
Utilities
- Forced Air Heating and Cooling System
- Heating System Uses Natural Gas
- Underground Utilities
- ENERGY STAR Qualified Water Heater
- Gas Water Heater
- Internet Available
- Centralized Data Panel
- Phone Connected
- Cable TV Available
Listing and Financial Details
- Assessor Parcel Number 1420-08-110-039
Community Details
Overview
- Association fees include ground maintenance
- $112 Other Monthly Fees
- Sage Management Association, Phone Number (775) 737-2118
- Built by Jenuane Communities
- The Ridge At Valley Knolls Community
- Valley Knolls Subdivision
- On-Site Maintenance
- Maintained Community
- The community has rules related to covenants, conditions, and restrictions
Amenities
- Common Area
Map
Create a Home Valuation Report for This Property
The Home Valuation Report is an in-depth analysis detailing your home's value as well as a comparison with similar homes in the area
Home Values in the Area
Average Home Value in this Area
Tax History
| Year | Tax Paid | Tax Assessment Tax Assessment Total Assessment is a certain percentage of the fair market value that is determined by local assessors to be the total taxable value of land and additions on the property. | Land | Improvement |
|---|---|---|---|---|
| 2025 | -- | $40,250 | $40,250 | -- |
| 2024 | -- | -- | -- | -- |
Source: Public Records
Property History
| Date | Event | Price | Change | Sq Ft Price |
|---|---|---|---|---|
| 07/25/2025 07/25/25 | Price Changed | $699,990 | -0.6% | $381 / Sq Ft |
| 07/20/2025 07/20/25 | For Sale | $704,397 | -- | $384 / Sq Ft |
Source: Northern Nevada Regional MLS
Source: Northern Nevada Regional MLS
MLS Number: 250053361
APN: 1420-08-110-039
Nearby Homes
- 1333 Nebula Rd Unit Homesite 45
- 1327 Nebula Rd Unit Homesite 46
- 1321 Nebula Rd Unit Homesite 47
- 3610 Flare Ln Unit 3
- 3610 Flare Ln Unit 1
- 3671 Pulsar Ln
- 353 Radiant Dr
- 822 Coffey Dr
- 1010 Sunburst Dr
- 32 Stellar Ct
- 1250 Hubble Ln
- 3492 Long Dr
- 3563 Loam Ln
- 3549 Shadow Ln
- 1283 Coco Dr
- 1295 Coco Dr
- 1295 Coco Dr Unit Lot 107
- 1301 Coco Dr Unit Lot 108
- 1301 Coco Dr
- Carlsbad Plan at Artemis
- 3349 S Carson St
- 2477 S Lompa Ln
- 1134 S Nevada St
- 1008 Little Ln
- 919 S Roop St
- 907 S Carson St
- 832 S Saliman Rd
- 510 Country Village Dr Unit 7
- 1301 Como St
- 323 N Stewart St
- 616 E John St
- 1600 E Long St
- 1765 Camille Dr
- 2453 Dolly Ave
- 2398 Dolly Ave
- 2370 Dolly Ave
- 2411 Dolly Ave
- 2383 Dolly Ave
- 2355 Dolly Ave
- 2379 Monroe Ave


