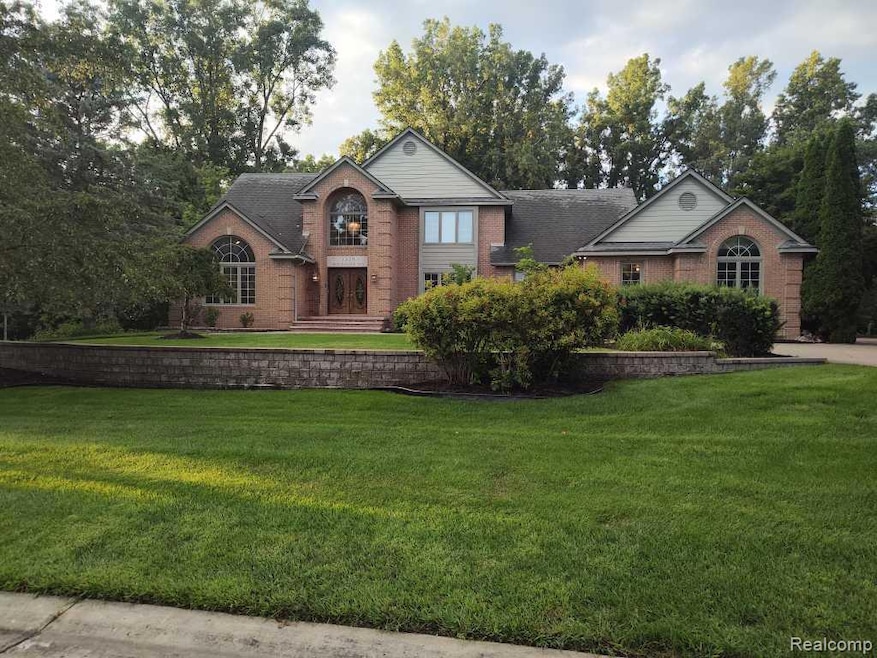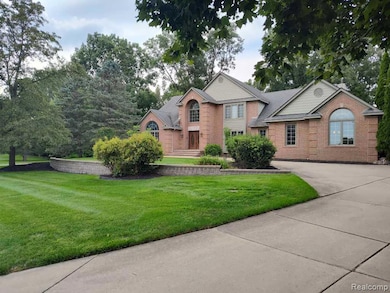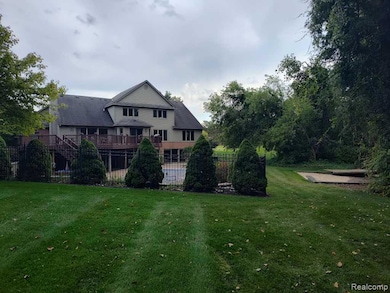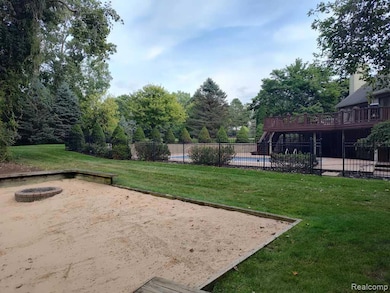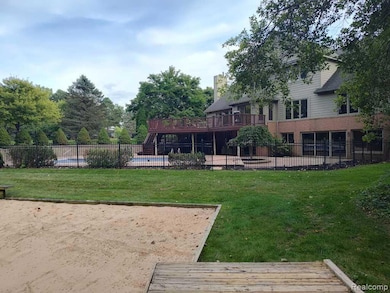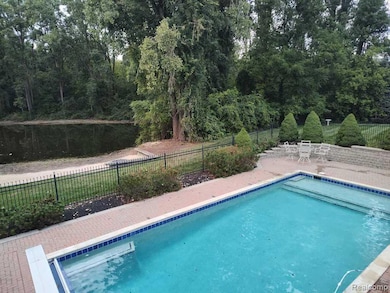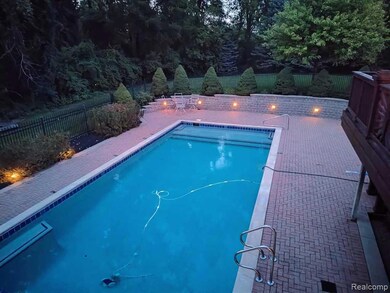1339 Pond Bluff Way Unit 31 Brighton, MI 48114
Estimated payment $4,695/month
Highlights
- In Ground Pool
- 1.92 Acre Lot
- Deck
- Home fronts a pond
- Colonial Architecture
- Double Self-Cleaning Oven
About This Home
Discover your slice of paradise in this stunning six-bedroom, three-and-a-half-bathroom home that's perfect for those who love to entertain and embrace outdoor living with an up north feeling. With 4,900 square feet of thoughtfully designed space, this property offers room for everyone to spread out and enjoy. The heart of this home centers around spectacular outdoor living. Step onto the expansive deck that's practically begging for summer barbeques and sunset cocktails. Your own pond creates a serene backdrop, while the sparkling pool promises endless hours of fun and relaxation. This isn't just a house- it's a lifestyle waiting to be embraced as every day feels like a vacation.
Home Details
Home Type
- Single Family
Est. Annual Taxes
Year Built
- Built in 1999
Lot Details
- 1.92 Acre Lot
- Lot Dimensions are 178x397x278x337
- Home fronts a pond
- Property fronts a private road
- Sprinkler System
HOA Fees
- $40 Monthly HOA Fees
Parking
- 3 Car Direct Access Garage
Home Design
- Colonial Architecture
- Brick Exterior Construction
- Poured Concrete
- Asphalt Roof
Interior Spaces
- 3,400 Sq Ft Home
- 2-Story Property
- Bar Fridge
- Ceiling Fan
- Gas Fireplace
- Entrance Foyer
- Family Room with Fireplace
- Finished Basement
- Basement Window Egress
Kitchen
- Double Self-Cleaning Oven
- Built-In Electric Oven
- Gas Cooktop
- Recirculated Exhaust Fan
- Microwave
- Ice Maker
- Dishwasher
- Disposal
Bedrooms and Bathrooms
- 6 Bedrooms
Laundry
- Dryer
- Washer
Outdoor Features
- In Ground Pool
- Deck
- Patio
- Porch
Location
- Ground Level
Utilities
- Forced Air Heating and Cooling System
- Heating System Uses Natural Gas
- Natural Gas Water Heater
- High Speed Internet
- Cable TV Available
Listing and Financial Details
- Assessor Parcel Number 1112202031
Community Details
Overview
- Seller Association, Phone Number (586) 201-9414
- Hidden Ponds Condo Subdivision
Amenities
- Laundry Facilities
Map
Home Values in the Area
Average Home Value in this Area
Tax History
| Year | Tax Paid | Tax Assessment Tax Assessment Total Assessment is a certain percentage of the fair market value that is determined by local assessors to be the total taxable value of land and additions on the property. | Land | Improvement |
|---|---|---|---|---|
| 2025 | $9,814 | $301,700 | $0 | $0 |
| 2024 | $7,517 | $298,600 | $0 | $0 |
| 2023 | $7,168 | $271,200 | $0 | $0 |
| 2022 | $8,846 | $218,200 | $0 | $0 |
| 2021 | $5,167 | $247,000 | $0 | $0 |
| 2020 | $5,213 | $231,000 | $0 | $0 |
| 2019 | $5,154 | $218,200 | $0 | $0 |
| 2018 | $4,941 | $211,200 | $0 | $0 |
| 2017 | $4,885 | $211,200 | $0 | $0 |
| 2016 | $4,868 | $210,500 | $0 | $0 |
| 2014 | $4,492 | $186,600 | $0 | $0 |
| 2012 | $4,492 | $167,200 | $0 | $0 |
Property History
| Date | Event | Price | List to Sale | Price per Sq Ft |
|---|---|---|---|---|
| 09/03/2025 09/03/25 | For Sale | $728,000 | -- | $214 / Sq Ft |
Purchase History
| Date | Type | Sale Price | Title Company |
|---|---|---|---|
| Interfamily Deed Transfer | -- | None Available | |
| Quit Claim Deed | -- | -- | |
| Quit Claim Deed | -- | -- | |
| Warranty Deed | $339,948 | -- |
Mortgage History
| Date | Status | Loan Amount | Loan Type |
|---|---|---|---|
| Open | $248,200 | Adjustable Rate Mortgage/ARM |
Source: Realcomp
MLS Number: 20251024963
APN: 11-12-202-031
- 7662 Hidden Ponds Blvd Unit 2
- 920 Del Sher Dr
- 1756 Skyview Dr
- LOT #2 & #4 Deadwood Ln
- Lot #8 Deadwood Ln
- 1500 Clark Lake Rd
- 680 S Hacker Rd
- 0000 Clark Lake Rd
- 8270 McClements Rd
- 830 Peaceful Ct
- 2791 Court St
- 2181 Ore Creek Ln
- 2755 Monte Vista Ave Unit 39
- TBD Moir Dr
- 1673 Edwin Dr
- 1605 S Hughes Rd
- 1290 Hunter Rd
- 1716 S Hughes Rd
- 7566 Radcliffe Unit 60
- 8039 Cortez Dr
- 2819 Monte Vista
- 8120 Allor Landing
- 5307 Dickson St
- 679 Menominee Dr
- 9945 Havendale Dr
- 8699 Meadowbrook Dr
- 979 Arundell Ave
- 1025 Westbury Blvd
- 4229 Deeside Dr
- 700 N 2nd St
- 660-672 Flint Rd
- 321 Williamsen Dr
- 609-623 Flint Rd
- 557 Anne Ave
- 4121 Hampton Ridge Blvd
- 1103 S Latson Rd
- 504 Anne Ave
- 197 Sean St
- 3677-3998 Audrey Rae Ln
- 317 W Main St Unit 1
