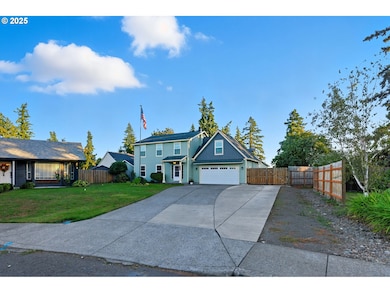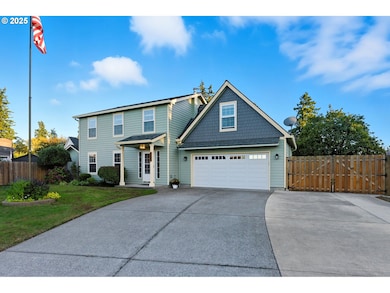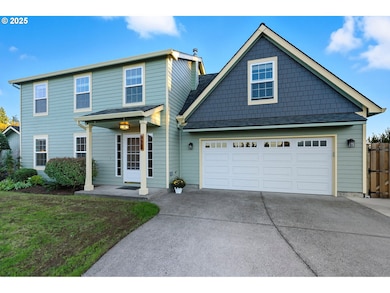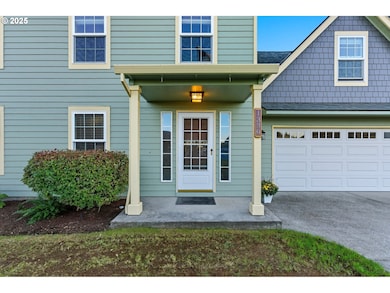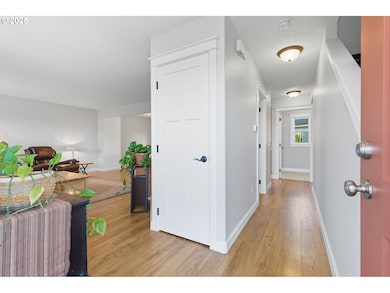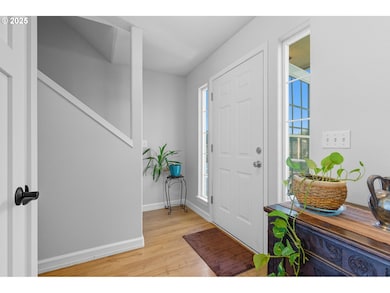Estimated payment $4,225/month
Highlights
- RV Access or Parking
- Wood Flooring
- Private Yard
- Traditional Architecture
- Bonus Room
- Covered Patio or Porch
About This Home
Tucked away in a quiet cul-de-sac across from Canby High School, this impeccably maintained home offers so much! All major systems have been updated—including the roof, windows, and HVAC—giving you peace of mind for years to come.Great layout, large rooms filled with natural light, and a big bonus room ideal for media, hobbies, or play. The oversized driveway provides ample parking for guests, RV, or boat.Out back, enjoy a large yard that backs directly to a Canby Community park—your own private retreat. The showstopper is the incredible 24x32 heated shop, featuring 220 power and 50-amp welding plugs and so much more! Perfect for projects, storage, or any creative pursuits.
Home Details
Home Type
- Single Family
Est. Annual Taxes
- $5,054
Year Built
- Built in 1995 | Remodeled
Lot Details
- Cul-De-Sac
- Fenced
- Sprinkler System
- Private Yard
- Garden
- Raised Garden Beds
HOA Fees
- $13 Monthly HOA Fees
Parking
- 2 Car Attached Garage
- Workshop in Garage
- Garage Door Opener
- Driveway
- RV Access or Parking
Home Design
- Traditional Architecture
- Composition Roof
- Cement Siding
- Concrete Perimeter Foundation
Interior Spaces
- 1,788 Sq Ft Home
- 2-Story Property
- Vinyl Clad Windows
- Family Room
- Living Room
- Dining Room
- Bonus Room
- Crawl Space
- Laundry Room
Kitchen
- Free-Standing Range
- Dishwasher
- Disposal
Flooring
- Wood
- Wall to Wall Carpet
Bedrooms and Bathrooms
- 4 Bedrooms
Outdoor Features
- Covered Patio or Porch
- Shed
- Outbuilding
Schools
- Knight Elementary School
- Baker Prairie Middle School
- Canby High School
Utilities
- Forced Air Heating and Cooling System
- Heating System Uses Gas
- Gas Water Heater
Listing and Financial Details
- Assessor Parcel Number 01551458
Community Details
Overview
- Cedar Ridge Association, Phone Number (503) 266-5313
Amenities
- Common Area
Map
Home Values in the Area
Average Home Value in this Area
Tax History
| Year | Tax Paid | Tax Assessment Tax Assessment Total Assessment is a certain percentage of the fair market value that is determined by local assessors to be the total taxable value of land and additions on the property. | Land | Improvement |
|---|---|---|---|---|
| 2025 | $5,200 | $293,500 | -- | -- |
| 2024 | $5,054 | $284,952 | -- | -- |
| 2023 | $5,054 | $276,653 | $0 | $0 |
| 2022 | $4,649 | $268,596 | $0 | $0 |
| 2021 | $4,476 | $260,773 | $0 | $0 |
| 2020 | $4,396 | $253,178 | $0 | $0 |
| 2019 | $4,187 | $245,804 | $0 | $0 |
| 2018 | $4,093 | $238,645 | $0 | $0 |
| 2017 | $3,989 | $231,694 | $0 | $0 |
| 2016 | $3,856 | $224,946 | $0 | $0 |
| 2015 | $3,724 | $218,394 | $0 | $0 |
| 2014 | $3,617 | $212,033 | $0 | $0 |
Property History
| Date | Event | Price | List to Sale | Price per Sq Ft |
|---|---|---|---|---|
| 10/10/2025 10/10/25 | For Sale | $719,900 | -- | $403 / Sq Ft |
Purchase History
| Date | Type | Sale Price | Title Company |
|---|---|---|---|
| Warranty Deed | $229,900 | Transnation Title | |
| Interfamily Deed Transfer | -- | Chicago Title | |
| Warranty Deed | $159,900 | Stewart Title | |
| Warranty Deed | $38,000 | Stewart Title |
Mortgage History
| Date | Status | Loan Amount | Loan Type |
|---|---|---|---|
| Open | $206,900 | Purchase Money Mortgage | |
| Previous Owner | $184,500 | No Value Available | |
| Previous Owner | $151,905 | No Value Available |
Source: Regional Multiple Listing Service (RMLS)
MLS Number: 185835120
APN: 01551458
- 1655 S Elm St Unit 2
- 1655 S Elm St
- 1655 S Elm St Unit 302
- 1400 S Elm St Unit 91
- 476 SW 15th Ave
- 442 SW 15th Ave Unit 15
- 448 SW 15th Ave Unit 14
- 452 SW 15th Ave Unit 13
- 1491 S Fir St Unit 18
- 1487 S Fir St Unit Lot17
- 1485 S Fir St Unit Lot 16
- 325 SW 12th Ave
- 1198 SW 1st Ave
- 431 SW 3rd Ave
- 481 S Holly St
- 299 SW 3rd Ave
- 224 SW 18th Ave
- 850 NW 3rd Ave
- 812 NW 3rd Ave
- 201 SE 16th Ave
- 847 NW 1st Ave
- 621 N Douglas St
- 111 NW 2nd Ave
- 800 N Pine St
- 1628 NE 10th Place
- 1200 NE Territorial Rd
- 1203 NE Territorial Rd
- 2040 N Redwood St
- 29697 SW Rose Ln
- 29252 SW Tami Loop
- 29700 SW Courtside Dr Unit 43
- 30050 SW Town Center Loop W
- 6600 SW Wilsonville Rd
- 30480 SW Boones Ferry Rd
- 7875 SW Vlahos Dr
- 8750 SW Ash Meadows Rd
- 29796 SW Montebello Dr
- 10305 SW Wilsonville Rd
- 9749 SW Barber St
- 8890 SW Ash Meadows Cir

