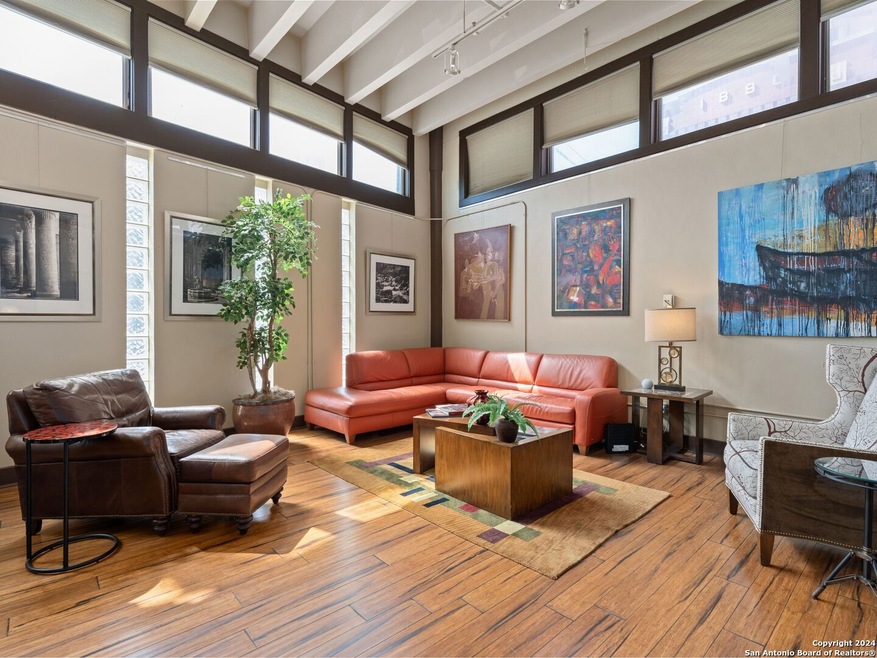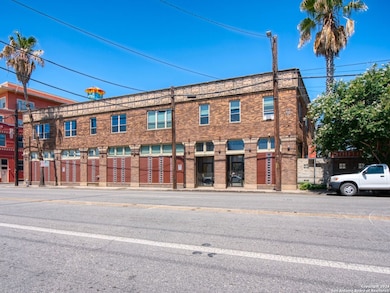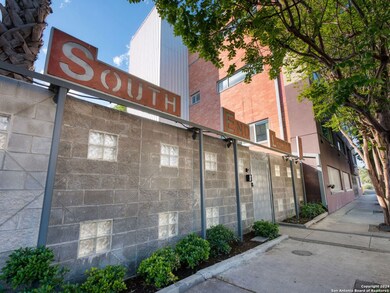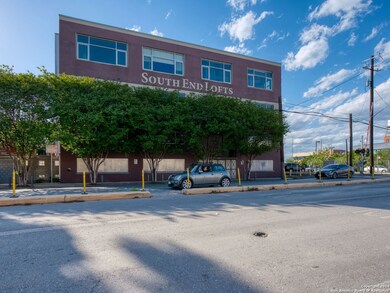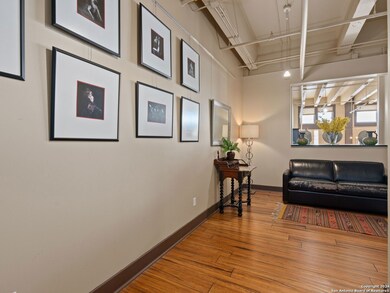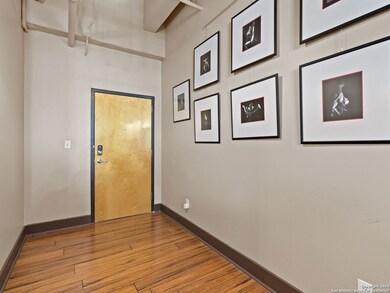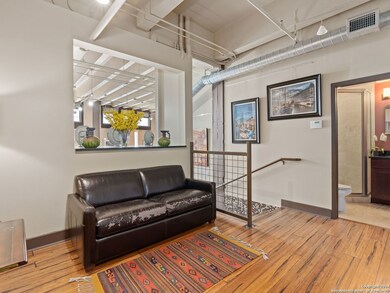1339 S Flores St Unit 103 San Antonio, TX 78204
Lone Star NeighborhoodEstimated payment $4,490/month
Highlights
- All Bedrooms Downstairs
- Wood Flooring
- Solid Surface Countertops
- Open Floorplan
- High Ceiling
- 4-minute walk to Chris Park
About This Home
Open and expansive space greets you in this wonderful 2/2 split-level, very private loft at South End Lofts. Bamboo wood flooring throughout accented by high ceilings, exposed concrete beams, and custom lighting, with a wonderful entry, two bedrooms, and baths, many high original windows, and glass bricks affording great light and much privacy. An open kitchen and island with a sitting area make entertaining easy. Amenities include a pool, gym, barbeque area, large fountains for community gatherings, a carport with rooms for 2 cars front to back, an elevator, and a rooftop deck. Close to Southtown, River, Blue Star, and HEB!
Listing Agent
Debbie Maltz
Kuper Sotheby's Int'l Realty Listed on: 05/12/2025
Property Details
Home Type
- Condominium
Est. Annual Taxes
- $13,148
Year Built
- Built in 1946
HOA Fees
- $610 Monthly HOA Fees
Home Design
- Brick Exterior Construction
- Slab Foundation
Interior Spaces
- 1,770 Sq Ft Home
- 2-Story Property
- Open Floorplan
- High Ceiling
- Ceiling Fan
- Window Treatments
- Combination Dining and Living Room
- Inside Utility
Kitchen
- Breakfast Bar
- Stove
- Microwave
- Ice Maker
- Dishwasher
- Island without Cooktop
- Solid Surface Countertops
- Disposal
Flooring
- Wood
- Ceramic Tile
Bedrooms and Bathrooms
- 2 Bedrooms
- All Bedrooms Down
- Walk-In Closet
- 2 Full Bathrooms
Laundry
- Laundry in Kitchen
- Laundry Tub
- Washer Hookup
Home Security
Schools
- Briscoe Elementary School
- Harris Middle School
- Brackenrdg High School
Utilities
- Central Heating and Cooling System
- Electric Water Heater
- Private Sewer
- Cable TV Available
Listing and Financial Details
- Assessor Parcel Number 010091021030
Community Details
Overview
- South End Lofts Association
- Mandatory home owners association
Security
- Fire and Smoke Detector
Map
Home Values in the Area
Average Home Value in this Area
Tax History
| Year | Tax Paid | Tax Assessment Tax Assessment Total Assessment is a certain percentage of the fair market value that is determined by local assessors to be the total taxable value of land and additions on the property. | Land | Improvement |
|---|---|---|---|---|
| 2025 | $12,871 | $527,380 | $44,100 | $483,280 |
| 2024 | $12,871 | $527,450 | $44,100 | $483,350 |
| 2023 | $12,871 | $510,870 | $44,100 | $466,770 |
| 2022 | $14,035 | $517,970 | $44,100 | $473,870 |
| 2021 | $12,297 | $440,140 | $44,100 | $396,040 |
| 2020 | $12,016 | $423,940 | $44,100 | $379,840 |
| 2019 | $12,055 | $420,630 | $44,100 | $376,530 |
| 2018 | $11,886 | $418,870 | $44,100 | $374,770 |
| 2017 | $10,659 | $377,660 | $44,100 | $333,560 |
| 2016 | $9,736 | $344,960 | $36,750 | $308,210 |
| 2015 | -- | $289,410 | $36,750 | $252,660 |
| 2014 | -- | $268,270 | $0 | $0 |
Property History
| Date | Event | Price | List to Sale | Price per Sq Ft |
|---|---|---|---|---|
| 05/12/2025 05/12/25 | For Sale | $525,000 | -- | $297 / Sq Ft |
Purchase History
| Date | Type | Sale Price | Title Company |
|---|---|---|---|
| Warranty Deed | -- | Fidelity National Title | |
| Vendors Lien | -- | Chicago Title |
Mortgage History
| Date | Status | Loan Amount | Loan Type |
|---|---|---|---|
| Previous Owner | $177,600 | Purchase Money Mortgage |
Source: San Antonio Board of REALTORS®
MLS Number: 1865969
APN: 01009-102-1030
- 1331 S Flores St Unit 211
- 1401 S Flores St Unit 202
- 1401 S Flores St Unit 118
- 1401 S Flores St Unit 409
- 1401 S Flores St Unit 212
- 1401 S Flores St Unit 216
- 1401 S Flores St Unit 309
- 117 Sweet
- 1202 S Flores St Unit 104
- 1202 S Flores St Unit 105
- 126 Daniel St
- 241 Keller
- 232 E Cevallos
- 308 Keller
- 131 Rehmann St
- 116 Rehmann St
- 212 Clay
- 203 Rehmann St
- 131 E Fest St
- 215 Rehmann St
- 1339 S Flores St Unit 107
- 1331 S Flores St Unit 211
- 1331 S Flores St Unit 214
- 210 W Peden Alley Unit 102
- 210 W Peden Alley Unit 201
- 210 W Peden Alley Unit 106
- 203 Nogalitos
- 215 E Cevallos
- 232 E Cevallos
- 333 W Cevallos
- 236 E Cevallos Unit 104
- 131 E Fest St
- 302 E Cevallos
- 302 E Cevallos Unit 3
- 302 E Cevallos Unit 2
- 301 E Cevallos
- 210 Simon Unit 2
- 210 Simon Unit 1
- 330 Clay Unit 15
- 126 E Lachapelle
