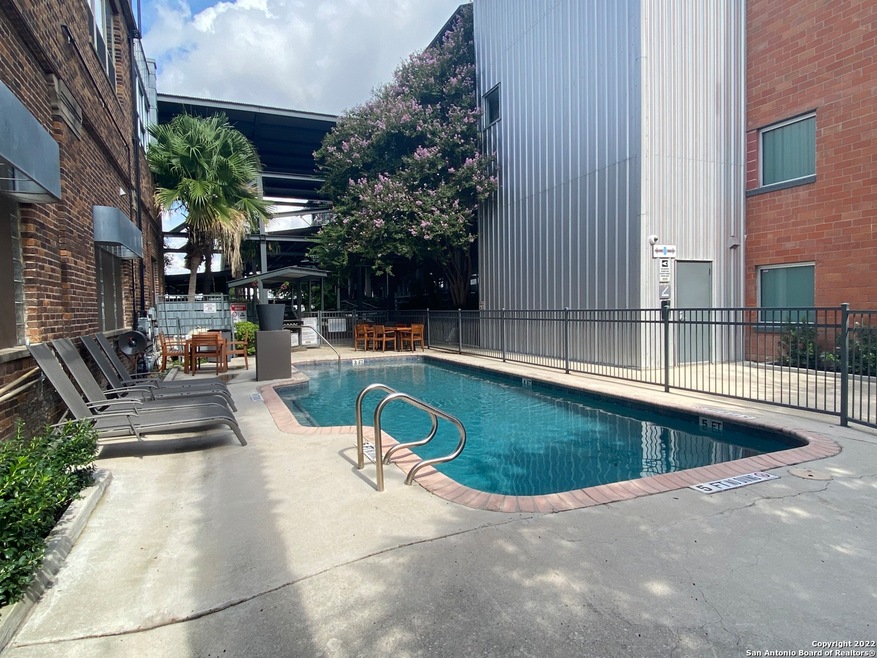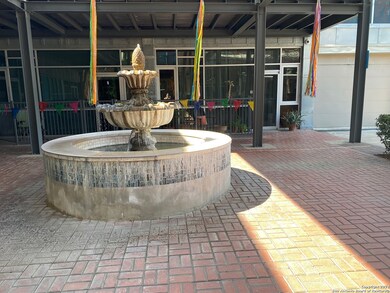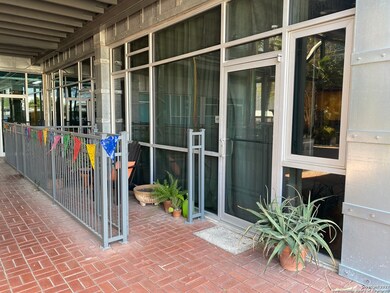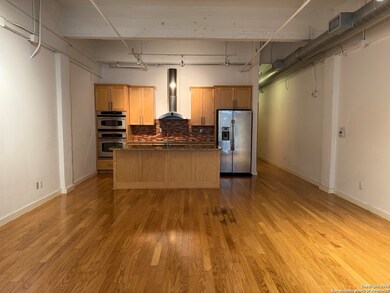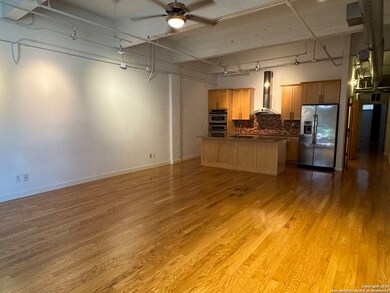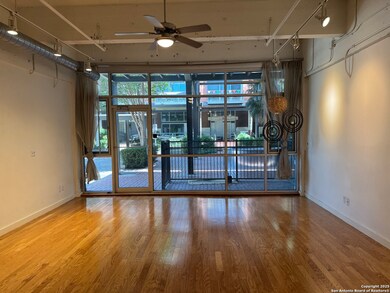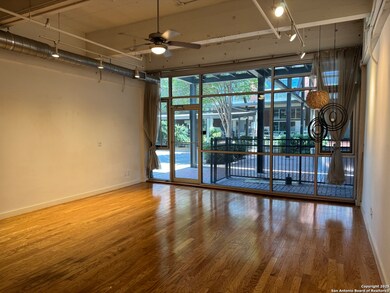1339 S Flores St Unit 107 San Antonio, TX 78204
Lone Star NeighborhoodHighlights
- Wood Flooring
- Covered Patio or Porch
- Walk-In Closet
- Solid Surface Countertops
- Eat-In Kitchen
- 4-minute walk to Chris Park
About This Home
******OCTOBER SPECIAL ****** HALF OFF FIRST FULL MONTHS RENT WHEN YOU START YOUR LEASE IN THE MONTH OF OCTOBER South Town luxury living at the South End Lofts. Ground floor 2 bed, 2 bath condo with open floor plan, large living space opening into the kitchen with granite countertops and stainless-steel appliances. Generous sized bedrooms with high ceilings and a 10' x 9' separate walk in closet/dressing area with built-in shelving. Master bedroom has additional closet/storage space and bathroom features double sink vanity with granite countertops. ***Furniture shown in photos have been removed***
Listing Agent
Brenda Vela Carrillo
People First Real Estate Listed on: 03/03/2025
Home Details
Home Type
- Single Family
Year Built
- Built in 1946
Home Design
- Brick Exterior Construction
Interior Spaces
- 1,580 Sq Ft Home
- 1-Story Property
- Ceiling Fan
- Chandelier
- Window Treatments
- Fire and Smoke Detector
Kitchen
- Eat-In Kitchen
- Built-In Oven
- Cooktop
- Microwave
- Ice Maker
- Dishwasher
- Solid Surface Countertops
- Disposal
Flooring
- Wood
- Ceramic Tile
Bedrooms and Bathrooms
- 2 Bedrooms
- Walk-In Closet
- 2 Full Bathrooms
Laundry
- Laundry closet
- Dryer
- Washer
- Laundry Tub
Outdoor Features
- Covered Patio or Porch
Schools
- Briscoe Elementary School
- Harris Middle School
- Brackenrdg High School
Utilities
- Central Heating and Cooling System
- Electric Water Heater
- Private Sewer
Listing and Financial Details
- Rent includes wt_sw, fees, grbpu, amnts
- Assessor Parcel Number 010091021070
- Seller Concessions Not Offered
Map
Property History
| Date | Event | Price | List to Sale | Price per Sq Ft |
|---|---|---|---|---|
| 11/15/2025 11/15/25 | Price Changed | $2,395 | -4.2% | $2 / Sq Ft |
| 07/29/2025 07/29/25 | Price Changed | $2,500 | -3.7% | $2 / Sq Ft |
| 07/14/2025 07/14/25 | Price Changed | $2,595 | -3.0% | $2 / Sq Ft |
| 06/26/2025 06/26/25 | Price Changed | $2,675 | -0.9% | $2 / Sq Ft |
| 06/07/2025 06/07/25 | Price Changed | $2,700 | -1.8% | $2 / Sq Ft |
| 05/14/2025 05/14/25 | Price Changed | $2,750 | -0.9% | $2 / Sq Ft |
| 05/07/2025 05/07/25 | Price Changed | $2,775 | -0.9% | $2 / Sq Ft |
| 04/16/2025 04/16/25 | Price Changed | $2,800 | -1.8% | $2 / Sq Ft |
| 03/03/2025 03/03/25 | For Rent | $2,850 | +23.9% | -- |
| 06/30/2023 06/30/23 | Off Market | $2,300 | -- | -- |
| 04/01/2023 04/01/23 | Rented | $2,300 | 0.0% | -- |
| 03/31/2023 03/31/23 | Rented | $2,300 | 0.0% | -- |
| 03/21/2023 03/21/23 | Under Contract | -- | -- | -- |
| 02/14/2023 02/14/23 | Price Changed | $2,300 | -9.8% | $1 / Sq Ft |
| 10/03/2022 10/03/22 | Price Changed | $2,550 | -3.8% | $2 / Sq Ft |
| 09/03/2022 09/03/22 | Price Changed | $2,650 | 0.0% | $2 / Sq Ft |
| 09/03/2022 09/03/22 | For Rent | $2,650 | -8.6% | -- |
| 09/01/2022 09/01/22 | Off Market | $2,900 | -- | -- |
| 07/22/2022 07/22/22 | Price Changed | $2,900 | -2.5% | $2 / Sq Ft |
| 04/01/2022 04/01/22 | For Rent | $2,975 | +21.4% | -- |
| 05/08/2019 05/08/19 | Off Market | $2,450 | -- | -- |
| 02/06/2019 02/06/19 | Rented | $2,450 | 0.0% | -- |
| 01/07/2019 01/07/19 | Under Contract | -- | -- | -- |
| 12/13/2018 12/13/18 | For Rent | $2,450 | +6.8% | -- |
| 08/24/2018 08/24/18 | Rented | $2,295 | -22.2% | -- |
| 07/25/2018 07/25/18 | Under Contract | -- | -- | -- |
| 01/27/2018 01/27/18 | For Rent | $2,950 | -- | -- |
Source: San Antonio Board of REALTORS®
MLS Number: 1846651
APN: 01009-102-1070
- 1339 S Flores St Unit 106
- 1339 S Flores St Unit 203
- 1339 S Flores St Unit 105
- 1331 S Flores St Unit 211
- 1331 S Flores St Unit 213
- 1401 S Flores St Unit 202
- 1401 S Flores St Unit 409
- 1401 S Flores St Unit 212
- 1401 S Flores St Unit 216
- 1401 S Flores St Unit 309
- 1501 S Flores St
- 1202 S Flores St Unit 104
- 126 Daniel St
- 241 Keller
- 238 Keller
- 205 E Rische
- 308 Keller
- 131 Rehmann St
- 116 Rehmann St
- 131 E Fest St
- 1331 S Flores St Unit 211
- 1401 S Flores St Unit 202
- 210 W Peden Aly Unit 102
- 210 W Peden Aly Unit 113
- 215 E Cevallos
- 314 W Cevallos Unit ID1363388P
- 314 W Cevallos Unit ID1363386P
- 216 E Rische
- 333 W Cevallos
- 236 E Cevallos Unit 101
- 310 Clay Unit BLDG 6
- 131 E Fest St
- 302 E Cevallos Unit 1
- 302 E Cevallos Unit 2
- 211 E Fest St
- 301 E Cevallos
- 330 Clay Unit 26
- 330 Clay Unit 15
- 130 E Lachapelle
- 831 S Flores St Unit 2402
