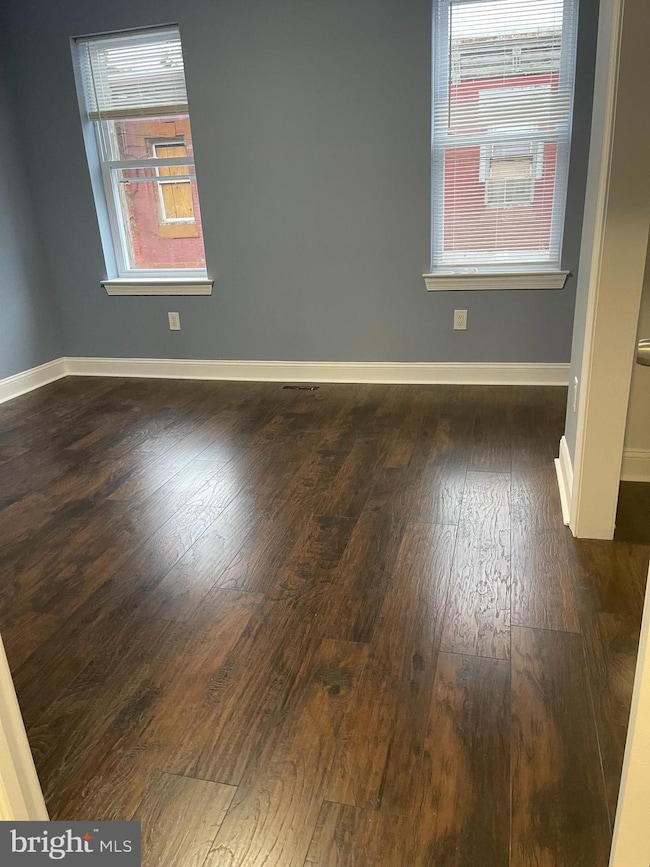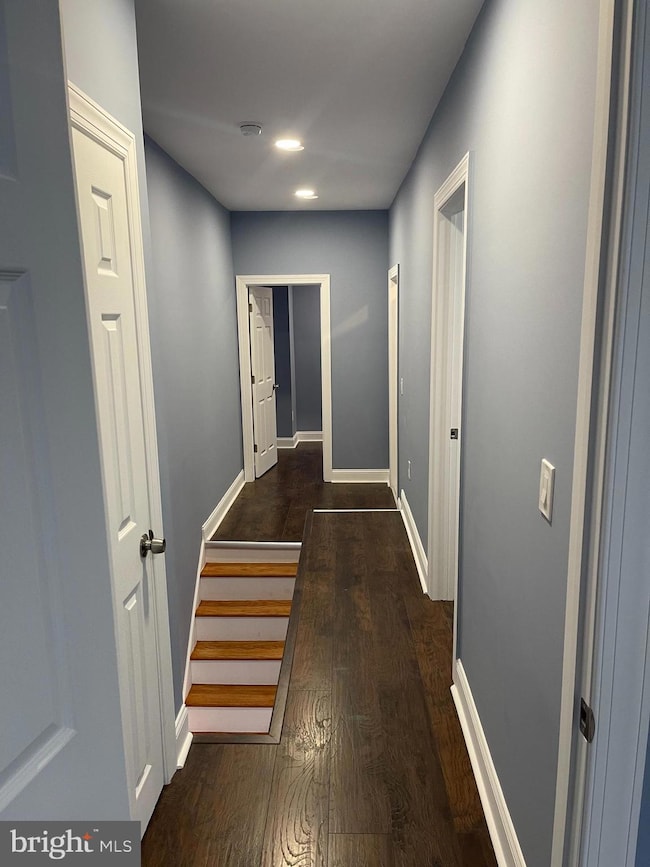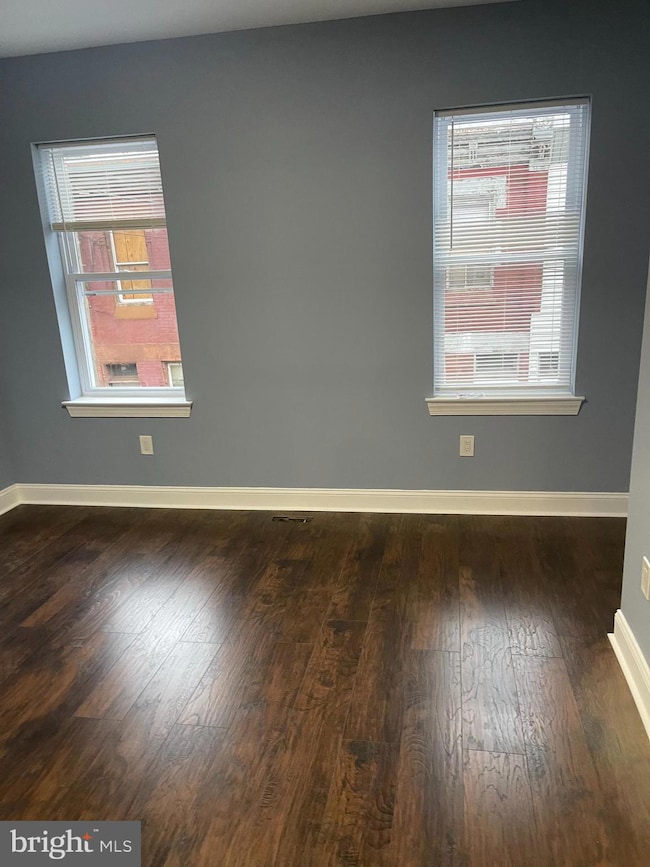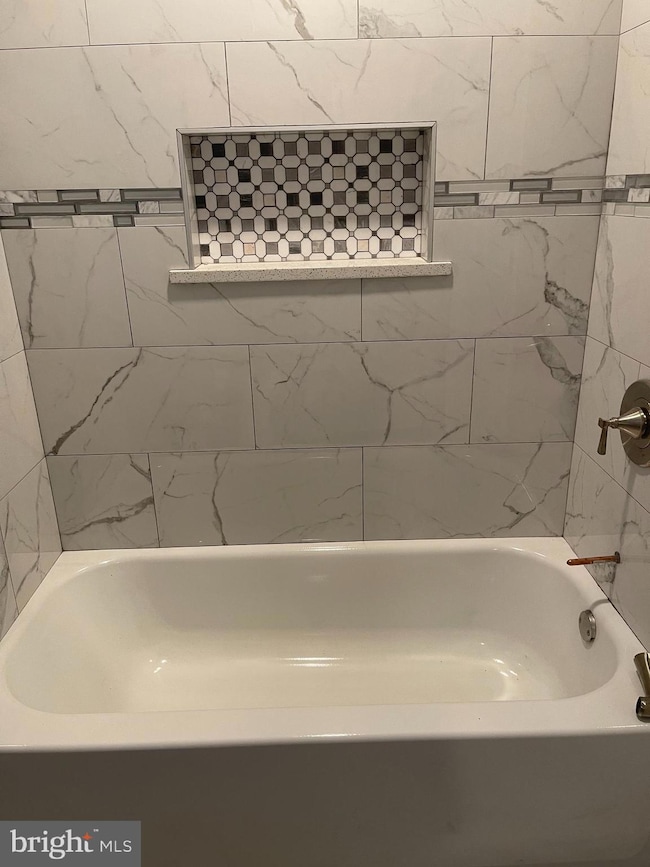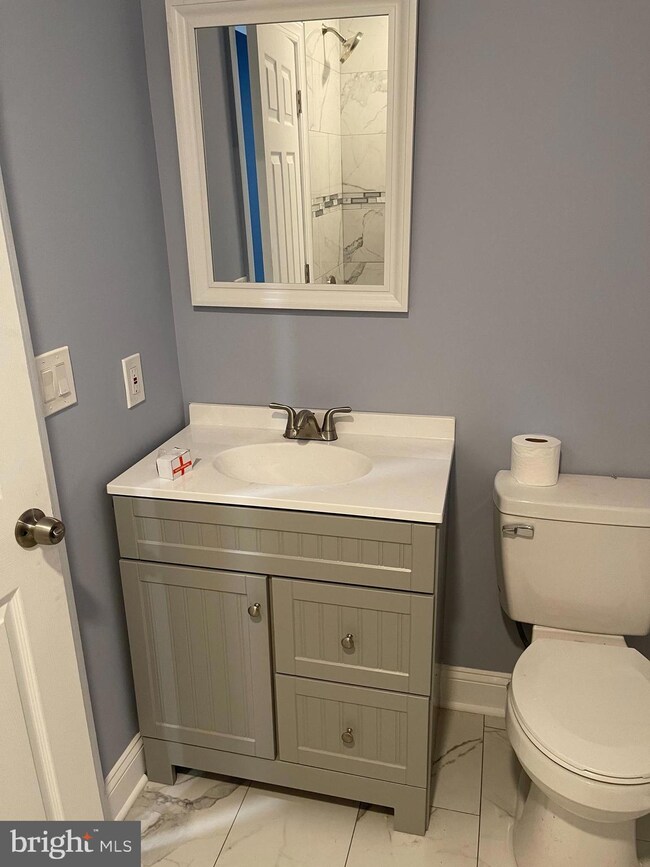1339 W Boston St Philadelphia, PA 19132
Hartranft Neighborhood
3
Beds
1
Bath
1,200
Sq Ft
760
Sq Ft Lot
Highlights
- Contemporary Architecture
- 4-minute walk to Susquehanna-Dauphin
- 4-minute walk to Winchester Playground
- 90% Forced Air Heating System
About This Home
3 BE 1 BA central air conditioner, close to Temple University, a gas station, and a grocery store. This space is incredibly spacious. As you enter, you are greeted by a bright and refreshing living room, with sunlight pouring in through the large bay window. The living room flows seamlessly into the dining area, which features beautiful beadboard wainscoting, and leads into the charming, updated kitchen. On the second floor, you will find a full hall bathroom equipped with a tub and shower. The three bedrooms boast refinished hardwood floors. In the basement, you will find the laundry area.
Townhouse Details
Home Type
- Townhome
Est. Annual Taxes
- $343
Year Built
- Built in 1955
Lot Details
- 760 Sq Ft Lot
- Lot Dimensions are 15.00 x 51.00
Parking
- Driveway
Home Design
- Contemporary Architecture
- Permanent Foundation
- Masonry
Interior Spaces
- 1,200 Sq Ft Home
- Property has 2 Levels
- Partially Finished Basement
Bedrooms and Bathrooms
- 3 Main Level Bedrooms
- 1 Full Bathroom
Utilities
- 90% Forced Air Heating System
- Natural Gas Water Heater
- Public Septic
Listing and Financial Details
- Residential Lease
- Security Deposit $1,500
- 12-Month Lease Term
- Available 7/11/25
- Assessor Parcel Number 371373100
Community Details
Overview
- Temple University Subdivision
Pet Policy
- No Pets Allowed
Map
Source: Bright MLS
MLS Number: PAPH2514214
APN: 371373100
Nearby Homes
- 1333 W York St
- 1331 W York St
- 2423 N Park Ave
- 2420 N Clarion St
- 2414 N Clarion St
- 2412 N Clarion St
- 2410 N Clarion St
- 2406 N 13th St
- 1318-20 W Cumberland St
- 1411 W York St
- 2334 N Broad St
- 2416 N Carlisle St
- 1428 W Letterly St
- 2423 N 15th St
- 2419 N 15th St
- 2413 N 15th St
- 2350 N Camac St
- 2308 N Park Ave
- 2313 N Park Ave
- 2401 N 15th St
- 2414 N 13th St
- 2331 N Park Ave Unit B
- 1419 W York St Unit 2
- 2327 N Carlisle St Unit 1
- 2312 N Broad St
- 1438 W York St Unit A123
- 2341 N Camac St
- 1232 W Sergeant St
- 2254 N Park Ave
- 2311 N Camac St
- 1225 W Dauphin St Unit A
- 2508 N Sartain St
- 2250 N Carlisle St
- 2262 N 15th St
- 2217 N Broad St Unit FIRST FLOOR REAR
- 2217 N Broad St Unit 2
- 2418 N 16th St
- 2209 N Broad St Unit 401
- 2209 N Broad St Unit 102
- 2233 N Camac St Unit 2


