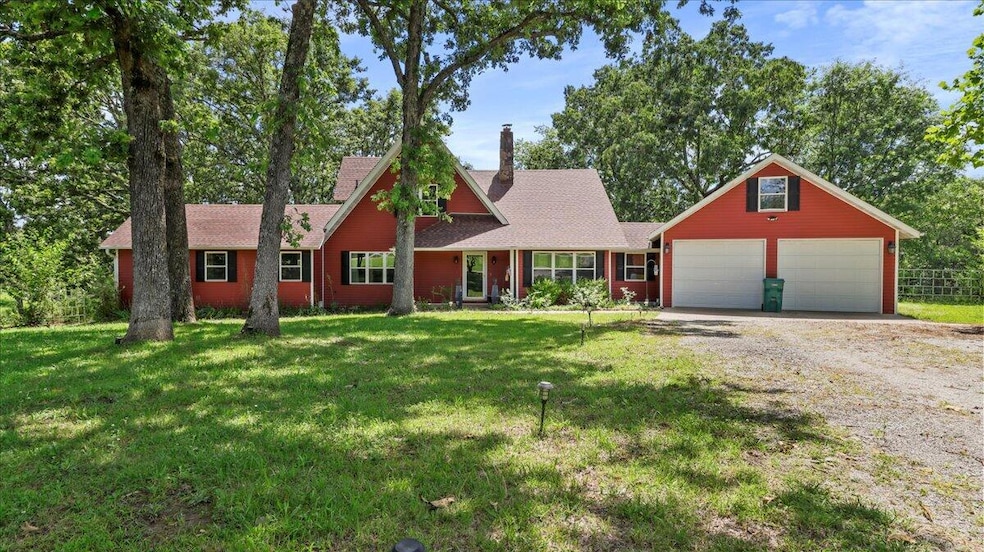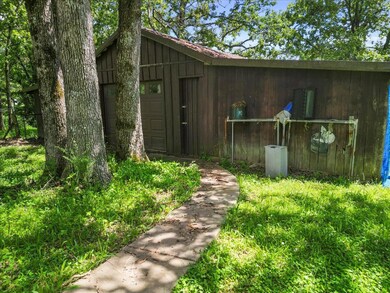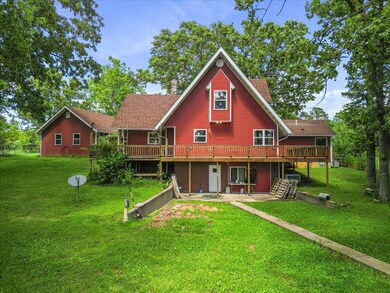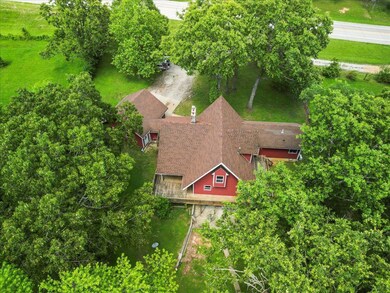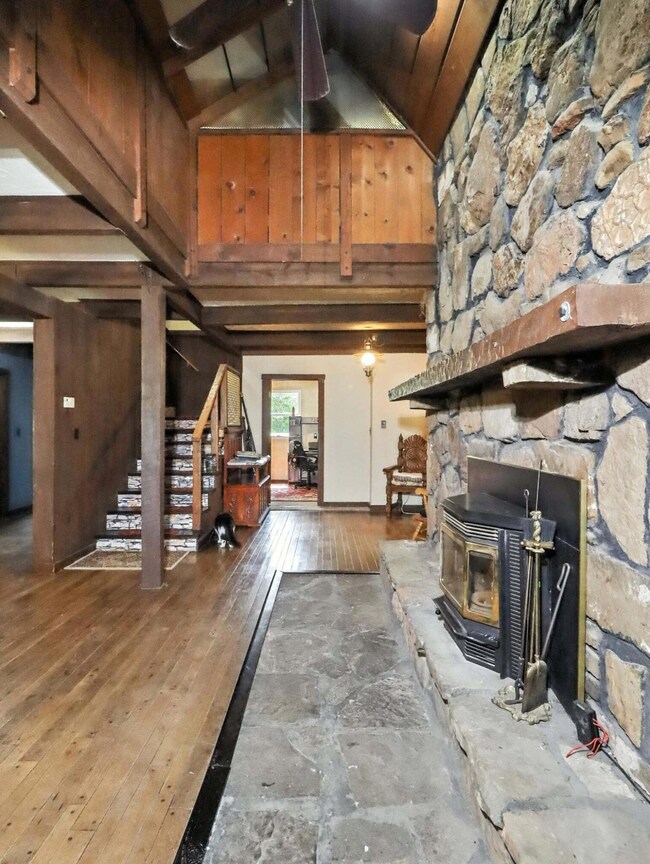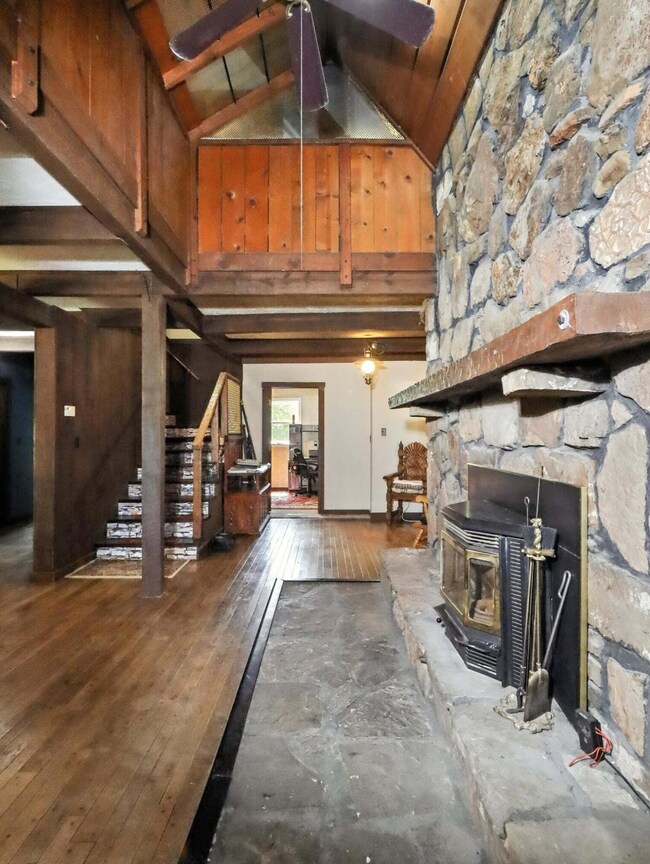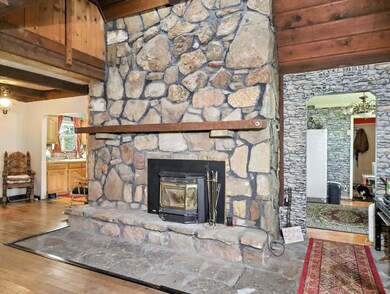1339 W Business Highway 60-63 Willow Springs, MO 65793
Estimated payment $2,177/month
Highlights
- Horses Allowed On Property
- Deck
- Radiant Floor
- Panoramic View
- Pond
- Main Floor Primary Bedroom
About This Home
Final Price Reduction. Get this beautiful property before it is gone. $1000.00 Agent Selling Bonus. The seller is relocating so is ready to make a deal. Welcome to this beautiful 2 story rustic style farmhouse with many updates. The home has a brand new roof, new HVAC system, new hot water heater, custom cabinets in the kitchen, radiant floor heating, and hardwood flooring throughout. The master suite is on the main level and has it's own min-split as well as a beautiful tub and walk-in shower. This 6 bedroom 3.5 bathroom home has plenty of room to raise a large family, for extended family or for an Air B&B. The full finished walk out basement has a 1/2 bath, laundry room and family area. A beautiful rock fireplace in the living room is the centerpiece of this home and an open beamed ceiling accentuates the room. With a deck on 3 sides of the home, there are multiple entrances into the home and a great place for entertaining. The land lies mostly flat with a nice small pond and perimeter fencing, ready for a few livestock. Lastly a nice small/barn workshop with overhangs and 3 stalls, can be used for multiple purposes. Whether homesteading, hobby farming, an Air B&B or just as a residence, this property is perfect. All this is situated at the edge of the quaint small farming community of Willow Springs, MO. Come take a look and enjoy this beautiful home and great location.
Listing Agent
Keller Williams Realty Chesterfield License #2015034419 Listed on: 07/10/2025

Home Details
Home Type
- Single Family
Est. Annual Taxes
- $1,194
Year Built
- Built in 1978
Lot Details
- 6.4 Acre Lot
- Property fronts a state road
- Barbed Wire
- Cleared Lot
Home Design
- Farmhouse Style Home
- Concrete Foundation
- Vinyl Siding
Interior Spaces
- 4,300 Sq Ft Home
- 2-Story Property
- Ceiling Fan
- Fireplace
- Tilt-In Windows
- Mud Room
- Home Gym
- Panoramic Views
- Attic Fan
Kitchen
- Built-In Electric Oven
- Microwave
Flooring
- Wood
- Radiant Floor
- Tile
Bedrooms and Bathrooms
- 6 Bedrooms
- Primary Bedroom on Main
- Walk-In Closet
- Walk-in Shower
Laundry
- Laundry Room
- Dryer
- Washer
Finished Basement
- Walk-Out Basement
- Basement Fills Entire Space Under The House
- Utility Basement
Home Security
- Storm Doors
- Fire and Smoke Detector
Parking
- 2 Car Attached Garage
- Front Facing Garage
- Driveway
Accessible Home Design
- Accessible Bedroom
- Central Living Area
Outdoor Features
- Property is near a pond
- Pond
- Deck
- Patio
- Outbuilding
- Rain Gutters
- Front Porch
Schools
- Willow Springs Elementary School
- Willow Springs High School
Utilities
- Mini Split Air Conditioners
- Central Heating
- Heat Pump System
- Pellet Stove burns compressed wood to generate heat
- Septic Tank
- High Speed Internet
Additional Features
- Pasture
- Horses Allowed On Property
Community Details
- No Home Owners Association
Listing and Financial Details
- Assessor Parcel Number 04602400000002300000
Map
Home Values in the Area
Average Home Value in this Area
Tax History
| Year | Tax Paid | Tax Assessment Tax Assessment Total Assessment is a certain percentage of the fair market value that is determined by local assessors to be the total taxable value of land and additions on the property. | Land | Improvement |
|---|---|---|---|---|
| 2025 | $1,292 | $42,730 | $3,190 | $39,540 |
| 2024 | $1,290 | $38,160 | -- | -- |
| 2023 | $1,290 | $38,160 | $0 | $0 |
| 2022 | $1,218 | $36,040 | $0 | $0 |
| 2021 | $1,080 | $36,040 | $0 | $0 |
| 2020 | $1,080 | $32,520 | $0 | $0 |
| 2019 | $1,080 | $32,520 | $0 | $0 |
| 2018 | $1,062 | $31,960 | $0 | $0 |
| 2017 | $1,062 | $31,960 | $0 | $0 |
| 2015 | -- | $31,960 | $0 | $0 |
| 2014 | -- | $31,960 | $0 | $0 |
| 2013 | -- | $34,000 | $0 | $0 |
Property History
| Date | Event | Price | List to Sale | Price per Sq Ft | Prior Sale |
|---|---|---|---|---|---|
| 10/29/2025 10/29/25 | Pending | -- | -- | -- | |
| 10/07/2025 10/07/25 | Price Changed | $394,900 | -1.3% | $92 / Sq Ft | |
| 08/21/2025 08/21/25 | Price Changed | $399,900 | -2.4% | $93 / Sq Ft | |
| 08/05/2025 08/05/25 | Price Changed | $409,900 | -3.5% | $95 / Sq Ft | |
| 07/10/2025 07/10/25 | For Sale | $424,900 | +46.6% | $99 / Sq Ft | |
| 01/01/2021 01/01/21 | Sold | -- | -- | -- | View Prior Sale |
| 12/01/2020 12/01/20 | Pending | -- | -- | -- | |
| 09/30/2020 09/30/20 | For Sale | $289,900 | -- | $85 / Sq Ft |
Purchase History
| Date | Type | Sale Price | Title Company |
|---|---|---|---|
| Warranty Deed | -- | None Available | |
| Warranty Deed | -- | New Title Company Name | |
| Warranty Deed | -- | None Available |
Source: Southern Missouri Regional MLS
MLS Number: 60299308
APN: 04-6.0-24-000-000-023.00000
