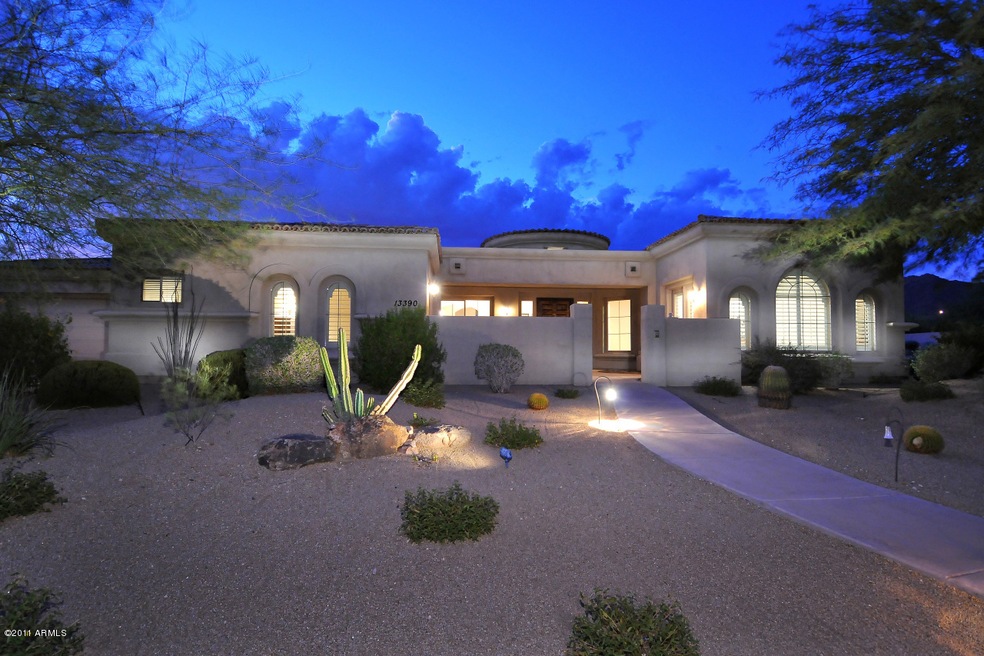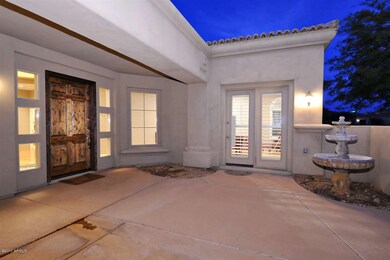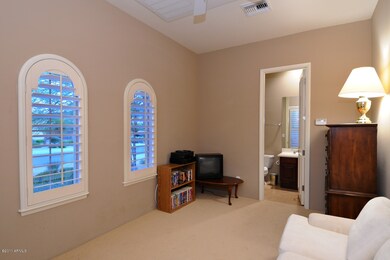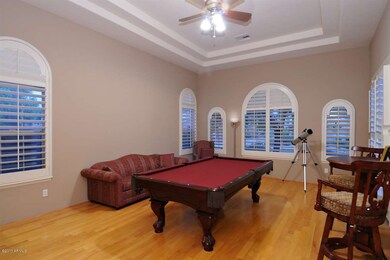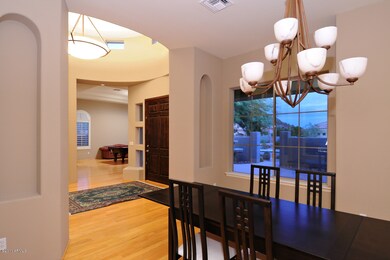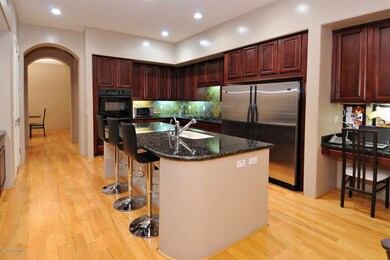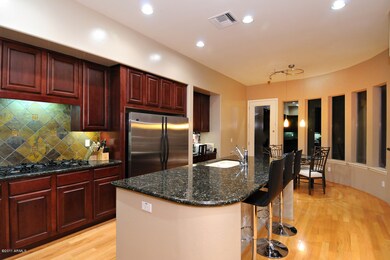
13390 E Cannon Dr Scottsdale, AZ 85259
Shea Corridor NeighborhoodHighlights
- Private Pool
- RV Gated
- Reverse Osmosis System
- Laguna Elementary School Rated A
- Gated Community
- Mountain View
About This Home
As of October 2020REDUCED!! Original owner, custom home on premium corner lot backing to arroyo with mountain views. Courtyard entry with water fountain, and casita. Crisp and clean fashionable design and floor plan with high ceilings, wood floors, granite, dark maple cabinets, natural light, and open and spacious rooms. Perfect house for entertaining with large and relaxed living room, open dining room off of the inviting kitchen and family room with two way gas fireplace. Huge split master bedroom, 2 en-suite secondary bedrooms, den/study and private casita make this an ideal setup. Backyard has Salt-water Pool with water feature, above ground spa, grassy play area and full sized bocce ball court all with mountain views! Buyer to verify all facts and figures.
Home Details
Home Type
- Single Family
Est. Annual Taxes
- $6,687
Year Built
- Built in 2004
Lot Details
- Desert faces the front and back of the property
- Block Wall Fence
- Desert Landscape
- Corner Lot
- Private Yard
Home Design
- Spanish Architecture
- Wood Frame Construction
- Tile Roof
- Built-Up Roof
- Stucco
Interior Spaces
- 3,674 Sq Ft Home
- Wet Bar
- Central Vacuum
- Wired For Sound
- Ceiling height of 9 feet or more
- Two Way Fireplace
- Gas Fireplace
- Family Room
- Formal Dining Room
- Mountain Views
Kitchen
- Eat-In Kitchen
- Breakfast Bar
- Walk-In Pantry
- Built-In Double Oven
- Gas Cooktop
- Dishwasher
- Kitchen Island
- Granite Countertops
- Disposal
- Reverse Osmosis System
Flooring
- Wood
- Carpet
Bedrooms and Bathrooms
- 4 Bedrooms
- Split Bedroom Floorplan
- Separate Bedroom Exit
- Walk-In Closet
- Primary Bathroom is a Full Bathroom
- Dual Vanity Sinks in Primary Bathroom
- Jettted Tub and Separate Shower in Primary Bathroom
Laundry
- Laundry in unit
- Washer and Dryer Hookup
Home Security
- Security System Owned
- Intercom
- Fire Sprinkler System
Parking
- 3 Car Garage
- Side or Rear Entrance to Parking
- Garage Door Opener
- RV Gated
Pool
- Private Pool
- Spa
Schools
- Laguna Elementary School
- Mountainside Middle School
- Desert Mountain Elementary High School
Utilities
- Refrigerated Cooling System
- Zoned Heating
- Heating System Uses Natural Gas
- Water Filtration System
- Water Softener is Owned
- High Speed Internet
- Cable TV Available
Additional Features
- No Interior Steps
- North or South Exposure
- Covered Patio or Porch
- 250 SF Accessory Dwelling Unit
Community Details
Overview
- $5,741 per year Dock Fee
- Association fees include common area maintenance, street maintenance
- Az Community Mgt HOA, Phone Number (480) 355-1190
- Located in the SONORA VISTA master-planned community
- Built by JBI CONSTRUCTION
Additional Features
- Common Area
- Gated Community
Ownership History
Purchase Details
Home Financials for this Owner
Home Financials are based on the most recent Mortgage that was taken out on this home.Purchase Details
Home Financials for this Owner
Home Financials are based on the most recent Mortgage that was taken out on this home.Purchase Details
Home Financials for this Owner
Home Financials are based on the most recent Mortgage that was taken out on this home.Purchase Details
Purchase Details
Purchase Details
Similar Homes in Scottsdale, AZ
Home Values in the Area
Average Home Value in this Area
Purchase History
| Date | Type | Sale Price | Title Company |
|---|---|---|---|
| Warranty Deed | $1,130,000 | Pioneer Title Agency Inc | |
| Warranty Deed | $610,000 | Fidelity National Title Agen | |
| Special Warranty Deed | $737,291 | First American Title Ins Co | |
| Special Warranty Deed | -- | First American Title | |
| Interfamily Deed Transfer | -- | Security Title Agency | |
| Cash Sale Deed | $205,000 | Security Title Agency | |
| Special Warranty Deed | $711,274 | Security Title Agency |
Mortgage History
| Date | Status | Loan Amount | Loan Type |
|---|---|---|---|
| Previous Owner | $200,000 | New Conventional | |
| Previous Owner | $100,000 | Credit Line Revolving | |
| Previous Owner | $680,000 | Fannie Mae Freddie Mac | |
| Previous Owner | $40,000 | Credit Line Revolving | |
| Previous Owner | $589,800 | New Conventional |
Property History
| Date | Event | Price | Change | Sq Ft Price |
|---|---|---|---|---|
| 10/09/2020 10/09/20 | Sold | $1,130,000 | -1.7% | $308 / Sq Ft |
| 09/12/2020 09/12/20 | For Sale | $1,150,000 | +88.5% | $313 / Sq Ft |
| 05/02/2012 05/02/12 | Sold | $610,000 | +3.6% | $166 / Sq Ft |
| 03/23/2012 03/23/12 | Pending | -- | -- | -- |
| 12/01/2011 12/01/11 | Price Changed | $589,000 | -4.8% | $160 / Sq Ft |
| 11/17/2011 11/17/11 | Price Changed | $619,000 | -4.6% | $168 / Sq Ft |
| 10/19/2011 10/19/11 | Price Changed | $649,000 | -7.2% | $177 / Sq Ft |
| 09/13/2011 09/13/11 | Price Changed | $699,000 | -3.6% | $190 / Sq Ft |
| 08/31/2011 08/31/11 | Price Changed | $724,980 | -6.3% | $197 / Sq Ft |
| 08/09/2011 08/09/11 | For Sale | $774,000 | -- | $211 / Sq Ft |
Tax History Compared to Growth
Tax History
| Year | Tax Paid | Tax Assessment Tax Assessment Total Assessment is a certain percentage of the fair market value that is determined by local assessors to be the total taxable value of land and additions on the property. | Land | Improvement |
|---|---|---|---|---|
| 2025 | $6,687 | $107,700 | -- | -- |
| 2024 | $6,603 | $102,572 | -- | -- |
| 2023 | $6,603 | $123,800 | $24,760 | $99,040 |
| 2022 | $6,234 | $93,810 | $18,760 | $75,050 |
| 2021 | $6,661 | $91,200 | $18,240 | $72,960 |
| 2020 | $6,597 | $84,960 | $16,990 | $67,970 |
| 2019 | $6,345 | $85,830 | $17,160 | $68,670 |
| 2018 | $6,125 | $85,080 | $17,010 | $68,070 |
| 2017 | $5,841 | $82,010 | $16,400 | $65,610 |
| 2016 | $5,716 | $82,470 | $16,490 | $65,980 |
| 2015 | $5,412 | $78,380 | $15,670 | $62,710 |
Agents Affiliated with this Home
-
Don Matheson

Seller's Agent in 2020
Don Matheson
RE/MAX
(602) 694-3200
9 in this area
297 Total Sales
-
Kristen Ryan

Buyer's Agent in 2020
Kristen Ryan
RE/MAX
(480) 688-2429
5 in this area
91 Total Sales
-
David Griffin

Seller's Agent in 2012
David Griffin
Compass
(602) 885-5255
1 in this area
49 Total Sales
-
Brian Miller

Buyer's Agent in 2012
Brian Miller
Russ Lyon Sotheby's International Realty
(480) 200-9974
2 in this area
52 Total Sales
Map
Source: Arizona Regional Multiple Listing Service (ARMLS)
MLS Number: 4632195
APN: 217-31-500
- 27003 N 134th St
- 10310 N 135th Way
- 13358 E Mountain View Rd
- 10575 N 130th St Unit 1
- 10905 N 137th St
- 12955 E Gold Dust Ave
- 11089 N 130th Place
- 9727 N 130th St Unit 27
- 13074 E Saddlehorn Trail
- 12863 E Becker Ln
- The Vibe Plan at Aura
- The Essence Plan at Aura
- 12871 E North Ln
- 13450 E Vía Linda Unit 2022
- 10532 N 128th Place
- 13784 E Gary Rd Unit 12
- 13750 E Yucca St
- 9693 N 129th Place
- 11124 N 138th Way
- 10725 N 127th Way
